9614 Pinehurst Street, Baytown, TX 77521
Local realty services provided by:ERA Experts
9614 Pinehurst Street,Baytown, TX 77521
$285,000
- 3 Beds
- 2 Baths
- 1,715 sq. ft.
- Single family
- Active
Upcoming open houses
- Sat, Oct 1801:00 pm - 03:00 pm
- Sun, Oct 1912:00 pm - 03:00 pm
Listed by:shauna spoor
Office:vive realty llc.
MLS#:85948916
Source:HARMLS
Price summary
- Price:$285,000
- Price per sq. ft.:$166.18
- Monthly HOA dues:$5
About this home
MOTIVATED SELLER. This charming Baytown property is truly move-in ready and packed with features designed for comfort and enjoyment. The open-concept home showcases a kitchen with custom cabinets, granite countertops, and breakfast bar. There's even room for a breakfast table. The family room has a wood-burning fireplace, laminate and tile flooring throughout the main areas. An extra living space provides flexibility-ideal as a game room or media room, with direct access to the backyard for indoor/outdoor fun. A new cooling unit was recently installed in the space for added comfort during hot Texas days. The primary closet features built-ins. Sliding barn doors creates separation from the secondary bedrooms. Step outside to a backyard built for entertaining or quiet relaxation, featuring a covered patio, wrought iron and wood fencing, a storage shed, and beautifully manicured landscaping. The front yard swing adds a welcoming touch—perfect for chatting with neighbors.
Contact an agent
Home facts
- Year built:1986
- Listing ID #:85948916
- Updated:October 14, 2025 at 07:14 PM
Rooms and interior
- Bedrooms:3
- Total bathrooms:2
- Full bathrooms:2
- Living area:1,715 sq. ft.
Heating and cooling
- Cooling:Central Air, Electric
- Heating:Central, Electric
Structure and exterior
- Roof:Composition
- Year built:1986
- Building area:1,715 sq. ft.
- Lot area:0.22 Acres
Schools
- High school:STERLING HIGH SCHOOL (GOOSE CREEK)
- Middle school:GENTRY JUNIOR HIGH SCHOOL
- Elementary school:CLARK ELEMENTARY SCHOOL (GOOSE CREEK)
Utilities
- Sewer:Public Sewer
Finances and disclosures
- Price:$285,000
- Price per sq. ft.:$166.18
- Tax amount:$5,147 (2024)
New listings near 9614 Pinehurst Street
- New
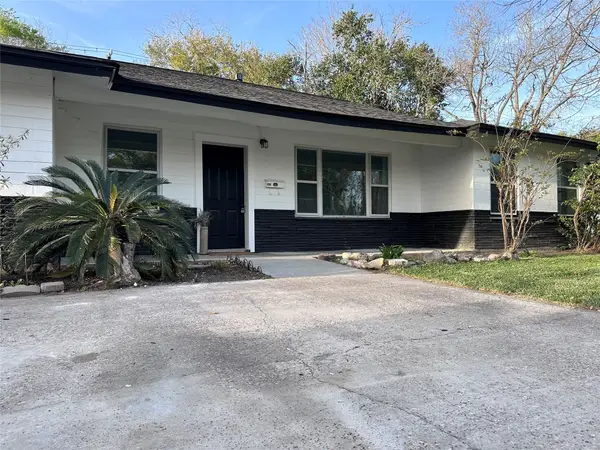 $194,900Active3 beds 2 baths1,347 sq. ft.
$194,900Active3 beds 2 baths1,347 sq. ft.608 W Lobit Street, Baytown, TX 77520
MLS# 31427416Listed by: JANE BYRD PROPERTIES INTERNATIONAL LLC - New
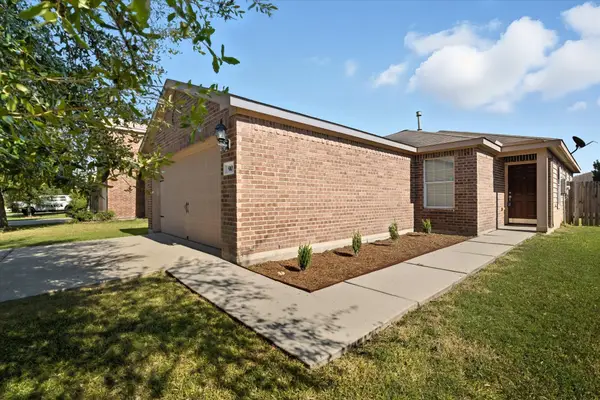 $219,900Active3 beds 2 baths1,207 sq. ft.
$219,900Active3 beds 2 baths1,207 sq. ft.910 Paradise Road, Baytown, TX 77521
MLS# 93025332Listed by: ORIGEN REALTY - Open Sat, 12 to 2pmNew
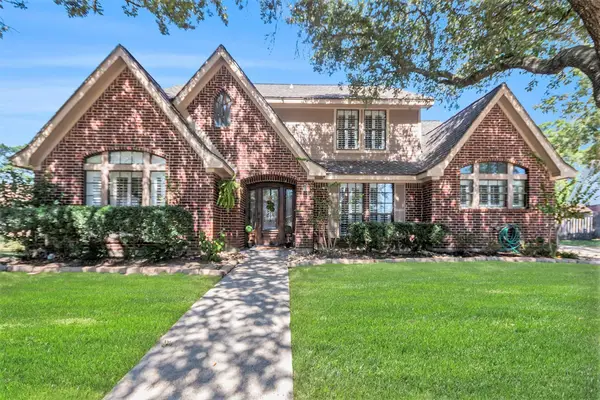 $399,000Active4 beds 3 baths2,589 sq. ft.
$399,000Active4 beds 3 baths2,589 sq. ft.3410 Del Norte Drive, Baytown, TX 77521
MLS# 90605336Listed by: NAN & COMPANY PROPERTIES - New
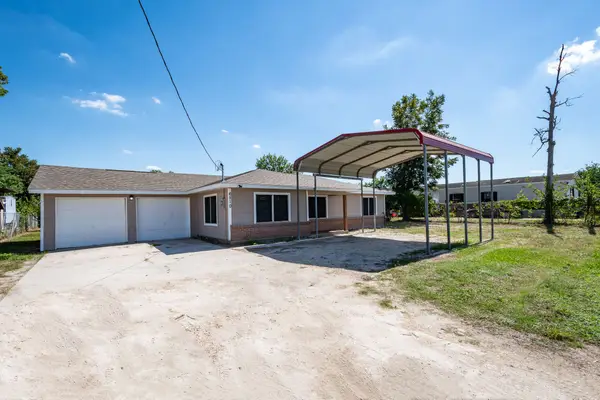 $269,000Active3 beds 2 baths1,296 sq. ft.
$269,000Active3 beds 2 baths1,296 sq. ft.6510 Wade Road, Baytown, TX 77521
MLS# 29437281Listed by: COLDWELL BANKER REALTY - BAYTOWN - New
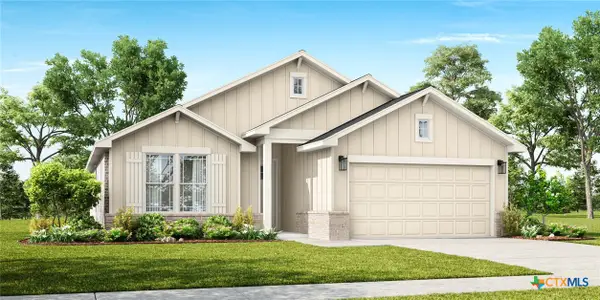 $313,993Active4 beds 3 baths1,854 sq. ft.
$313,993Active4 beds 3 baths1,854 sq. ft.1807 Bear Grass Ridge Road, Temple, TX 76501
MLS# 593558Listed by: THE GRAHAM TEAM - New
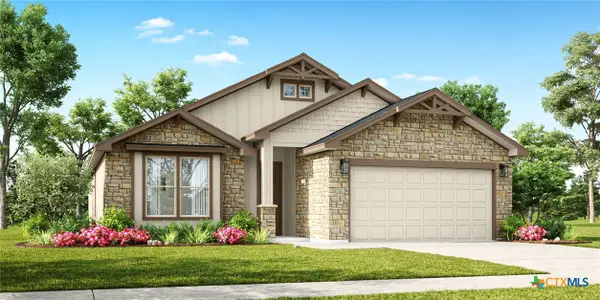 $333,760Active4 beds 3 baths1,863 sq. ft.
$333,760Active4 beds 3 baths1,863 sq. ft.1727 Bear Grass Ridge Road, Temple, TX 76501
MLS# 593597Listed by: THE GRAHAM TEAM - New
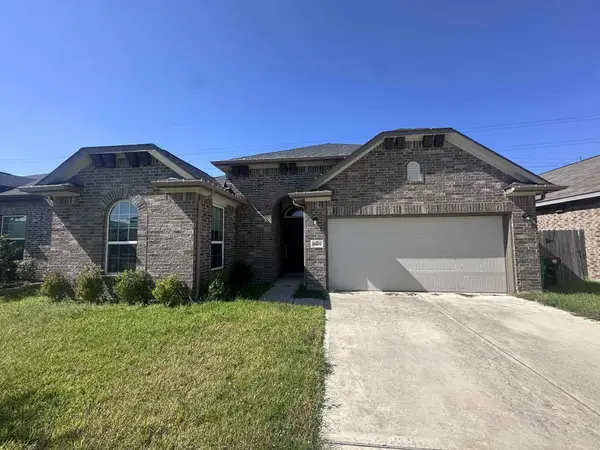 $335,000Active3 beds 2 baths1,804 sq. ft.
$335,000Active3 beds 2 baths1,804 sq. ft.8803 Willet Street, Baytown, TX 77521
MLS# 262310Listed by: LPT REALTY, LLC - New
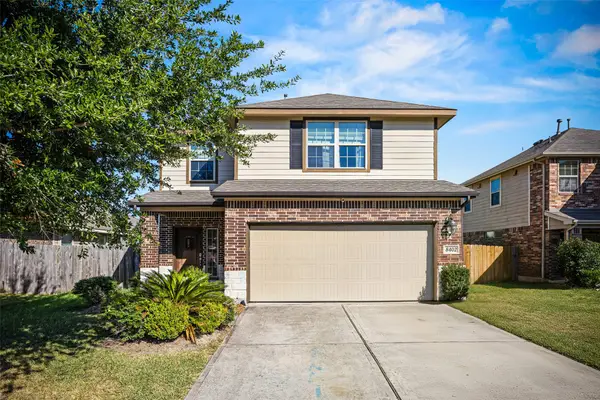 $279,900Active4 beds 3 baths2,434 sq. ft.
$279,900Active4 beds 3 baths2,434 sq. ft.8402 Broadleaf Avenue, Baytown, TX 77521
MLS# 72964784Listed by: ALUMBRA INTERNATIONAL PROPERTIES - New
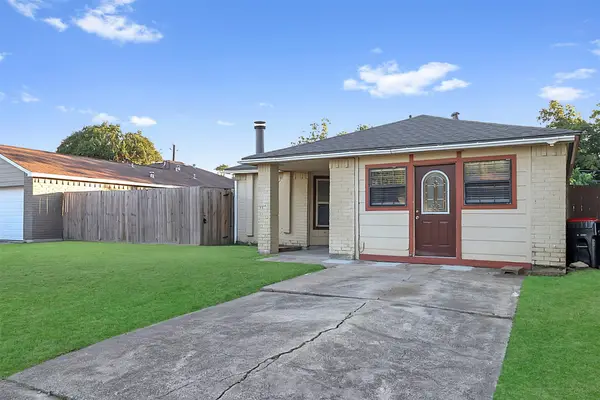 $164,000Active3 beds 2 baths1,548 sq. ft.
$164,000Active3 beds 2 baths1,548 sq. ft.5313 Gayla Lane, Baytown, TX 77521
MLS# 18582189Listed by: SAPPHIRE HOMES REALTY - New
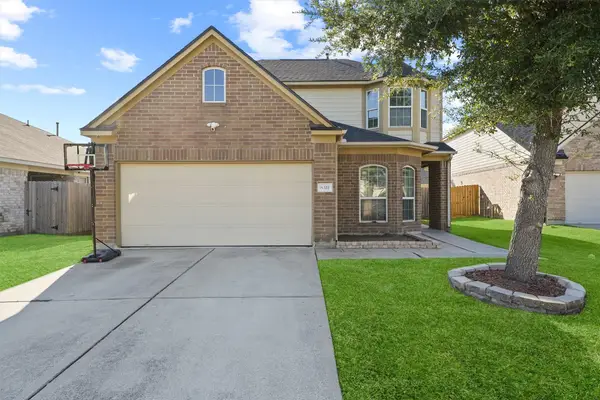 $290,000Active4 beds 3 baths2,391 sq. ft.
$290,000Active4 beds 3 baths2,391 sq. ft.8311 Caraway Lake Circle, Baytown, TX 77521
MLS# 83275021Listed by: REALTY OF AMERICA, LLC
