9810 Bayou Woods Drive, Baytown, TX 77521
Local realty services provided by:American Real Estate ERA Powered
9810 Bayou Woods Drive,Baytown, TX 77521
$225,000
- 3 Beds
- 2 Baths
- 1,635 sq. ft.
- Single family
- Active
Listed by:tricia turner
Office:realty of america, llc.
MLS#:26941481
Source:HARMLS
Price summary
- Price:$225,000
- Price per sq. ft.:$137.61
- Monthly HOA dues:$25
About this home
Welcome to this charming three-bedroom, two-bath home located in the established Pinehurst subdivision of Baytown. This residence offers a comfortable layout featuring a spacious living room, a dedicated dining area, and a functional kitchen. Pinehurst residents enjoy a variety of neighborhood amenities, including a community park, playgrounds, tennis and basketball courts, and a covered pavilion ideal for gatherings and outdoor enjoyment. Conveniently situated near I-10, this home provides quick access to local shopping, dining, and entertainment options, as well as an easy commute to the greater Houston area. The home is served by highly regarded local schools within a respected school district, making it a great choice for families. With its blend of comfort, convenience, and community-focused amenities, this home is a fantastic opportunity to enjoy all that Pinehurst has to offer. Make this delightful property your next home. schedule your private showing today!
Contact an agent
Home facts
- Year built:1980
- Listing ID #:26941481
- Updated:October 08, 2025 at 11:45 AM
Rooms and interior
- Bedrooms:3
- Total bathrooms:2
- Full bathrooms:2
- Living area:1,635 sq. ft.
Heating and cooling
- Cooling:Central Air, Electric
- Heating:Central, Electric
Structure and exterior
- Roof:Composition
- Year built:1980
- Building area:1,635 sq. ft.
- Lot area:0.22 Acres
Schools
- High school:STERLING HIGH SCHOOL (GOOSE CREEK)
- Middle school:GENTRY JUNIOR HIGH SCHOOL
- Elementary school:CLARK ELEMENTARY SCHOOL (GOOSE CREEK)
Utilities
- Sewer:Public Sewer
Finances and disclosures
- Price:$225,000
- Price per sq. ft.:$137.61
- Tax amount:$5,627 (2024)
New listings near 9810 Bayou Woods Drive
- New
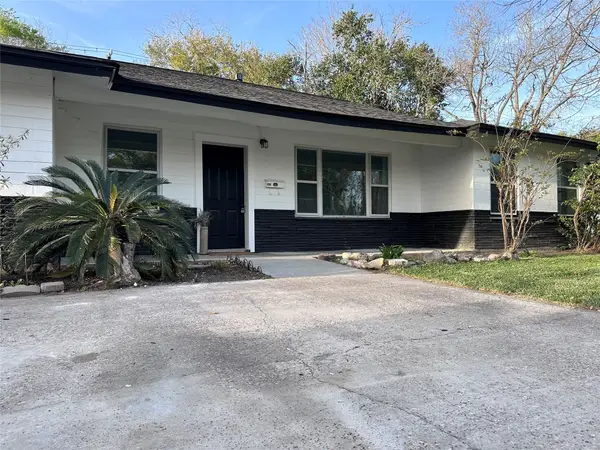 $194,900Active3 beds 2 baths1,347 sq. ft.
$194,900Active3 beds 2 baths1,347 sq. ft.608 W Lobit Street, Baytown, TX 77520
MLS# 31427416Listed by: JANE BYRD PROPERTIES INTERNATIONAL LLC - New
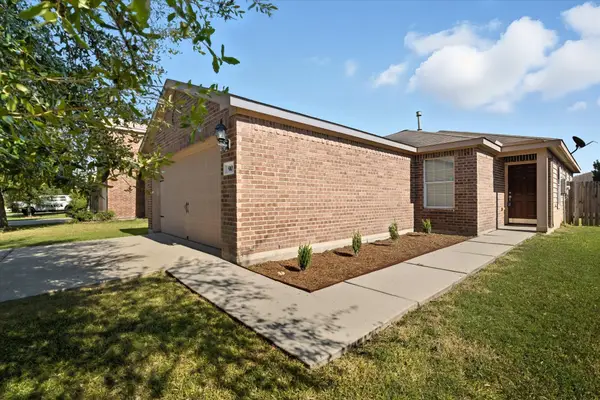 $219,900Active3 beds 2 baths1,207 sq. ft.
$219,900Active3 beds 2 baths1,207 sq. ft.910 Paradise Road, Baytown, TX 77521
MLS# 93025332Listed by: ORIGEN REALTY - Open Sat, 12 to 2pmNew
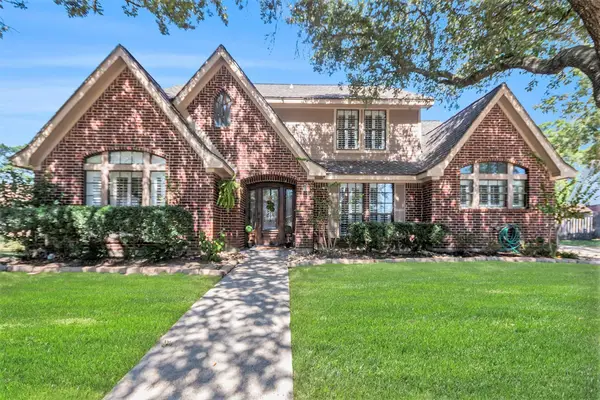 $399,000Active4 beds 3 baths2,589 sq. ft.
$399,000Active4 beds 3 baths2,589 sq. ft.3410 Del Norte Drive, Baytown, TX 77521
MLS# 90605336Listed by: NAN & COMPANY PROPERTIES - New
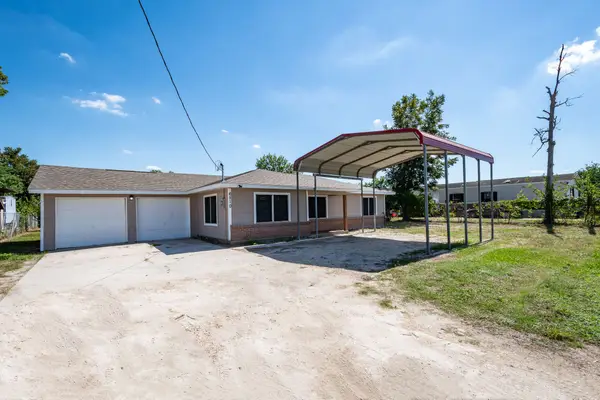 $269,000Active3 beds 2 baths1,296 sq. ft.
$269,000Active3 beds 2 baths1,296 sq. ft.6510 Wade Road, Baytown, TX 77521
MLS# 29437281Listed by: COLDWELL BANKER REALTY - BAYTOWN - New
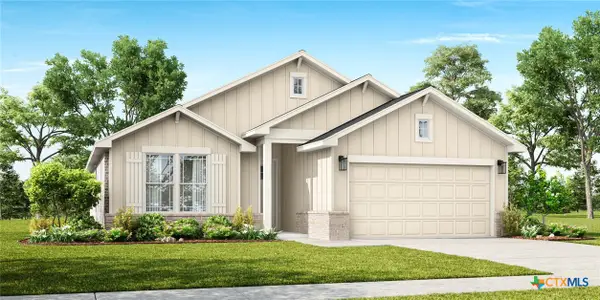 $313,993Active4 beds 3 baths1,854 sq. ft.
$313,993Active4 beds 3 baths1,854 sq. ft.1807 Bear Grass Ridge Road, Temple, TX 76501
MLS# 593558Listed by: THE GRAHAM TEAM - New
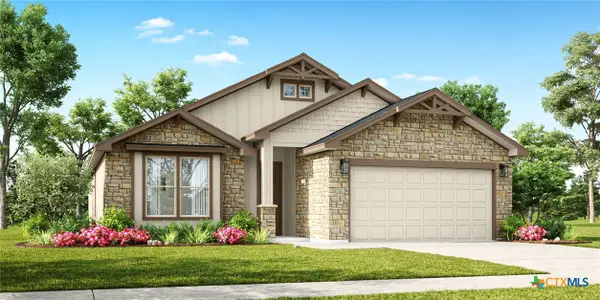 $333,760Active4 beds 3 baths1,863 sq. ft.
$333,760Active4 beds 3 baths1,863 sq. ft.1727 Bear Grass Ridge Road, Temple, TX 76501
MLS# 593597Listed by: THE GRAHAM TEAM - New
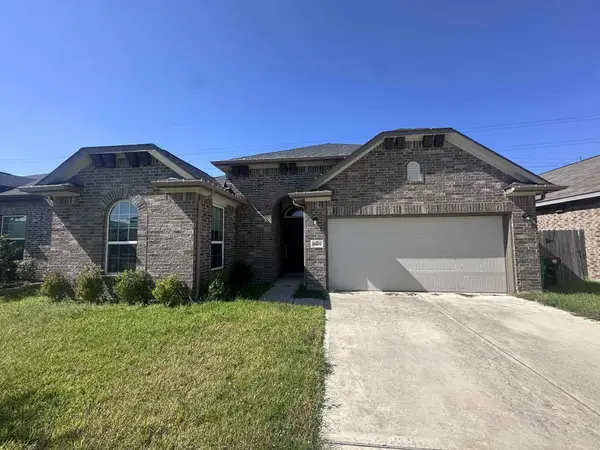 $335,000Active3 beds 2 baths1,804 sq. ft.
$335,000Active3 beds 2 baths1,804 sq. ft.8803 Willet Street, Baytown, TX 77521
MLS# 262310Listed by: LPT REALTY, LLC - New
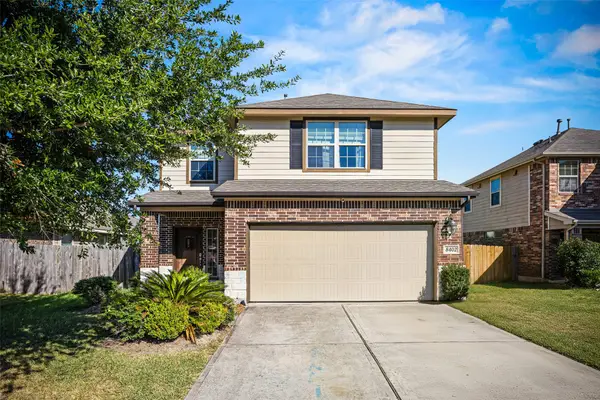 $279,900Active4 beds 3 baths2,434 sq. ft.
$279,900Active4 beds 3 baths2,434 sq. ft.8402 Broadleaf Avenue, Baytown, TX 77521
MLS# 72964784Listed by: ALUMBRA INTERNATIONAL PROPERTIES - New
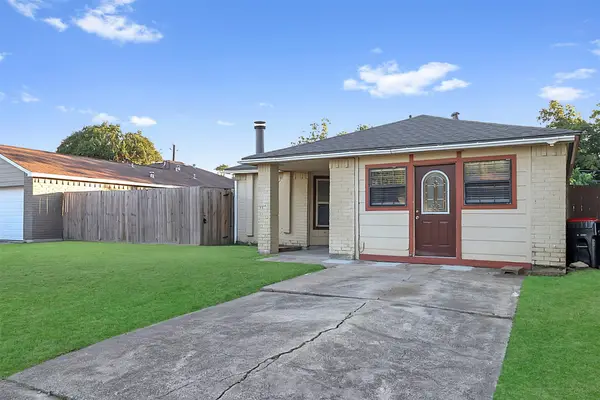 $164,000Active3 beds 2 baths1,548 sq. ft.
$164,000Active3 beds 2 baths1,548 sq. ft.5313 Gayla Lane, Baytown, TX 77521
MLS# 18582189Listed by: SAPPHIRE HOMES REALTY - New
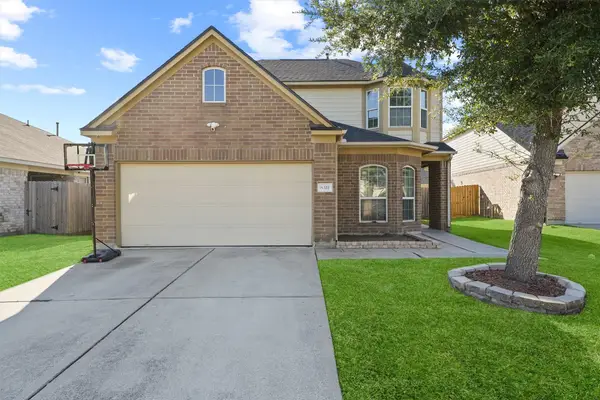 $290,000Active4 beds 3 baths2,391 sq. ft.
$290,000Active4 beds 3 baths2,391 sq. ft.8311 Caraway Lake Circle, Baytown, TX 77521
MLS# 83275021Listed by: REALTY OF AMERICA, LLC
