10002 Wilma Lane, Beach City, TX 77523
Local realty services provided by:American Real Estate ERA Powered
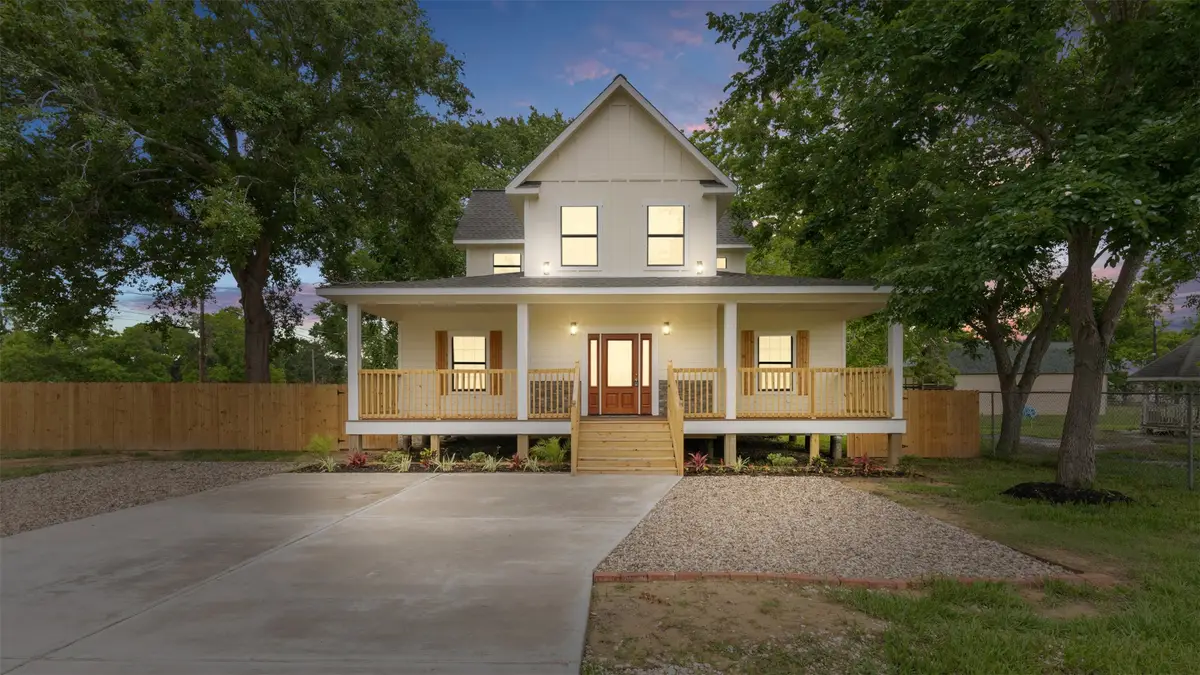


Listed by:christina delatorre832-755-1231
Office:realm real estate professionals - north houston
MLS#:15430984
Source:HARMLS
Price summary
- Price:$399,999
- Price per sq. ft.:$184.67
About this home
Check out this charming home, within walking distance to dog friendly McCollum Park which provides vast views of Trinity Bay, a picnic area, playground, & walking trail. This newly built 5-bedroom home offers a spacious open-concept design w/ fresh finishes which include quartz counters, soft-close cabinetry, wood flooring & light-filled open areas designed for gatherings. 2 bedrooms located on the 1st floor, one of which includes a full bathroom, along w/ a guest bathroom in hall. 2nd floor offers 2 additional bedrooms & a bonus room. There is a full bathroom upstairs, complete w/ double sinks & oversized shower. The double swing gate at side of property provides plenty of space to pull in your RV or boat plus room for a workshop. For fishing enthusiasts, explore shoreline spots along FM 2354, or launch a kayak into calm bay waters for trout, redfish, and flounder. The coast is practically at your doorstep. This home is Zoned to top-rated Barbers Hill schools. Must see to appreciate!
Contact an agent
Home facts
- Year built:2024
- Listing Id #:15430984
- Updated:August 18, 2025 at 11:38 AM
Rooms and interior
- Bedrooms:5
- Total bathrooms:3
- Full bathrooms:3
- Living area:2,166 sq. ft.
Heating and cooling
- Cooling:Central Air, Electric
- Heating:Central, Gas
Structure and exterior
- Roof:Composition
- Year built:2024
- Building area:2,166 sq. ft.
- Lot area:0.3 Acres
Schools
- High school:BARBERS HILL HIGH SCHOOL
- Middle school:BARBERS HILL SOUTH MIDDLE SCHOOL
- Elementary school:BARBERS HILL SOUTH ELEMENTARY SCHOOL
Utilities
- Water:Well
- Sewer:Septic Tank
Finances and disclosures
- Price:$399,999
- Price per sq. ft.:$184.67
- Tax amount:$1,941 (2024)
New listings near 10002 Wilma Lane
- New
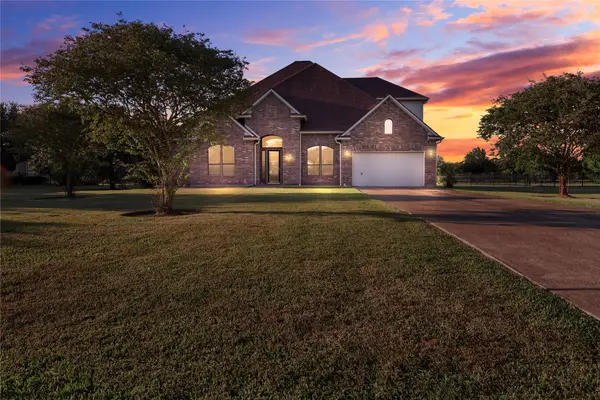 $540,000Active4 beds 4 baths3,491 sq. ft.
$540,000Active4 beds 4 baths3,491 sq. ft.6311 Redfish Reef Drive, Beach City, TX 77523
MLS# 96786356Listed by: LPT REALTY, LLC - New
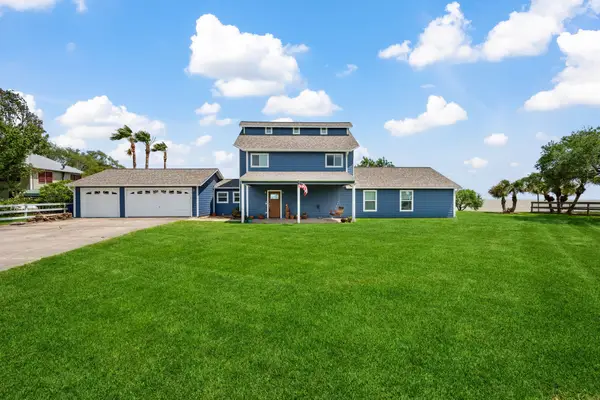 $629,900Active3 beds 2 baths2,189 sq. ft.
$629,900Active3 beds 2 baths2,189 sq. ft.11320 Cedar Gully Road, Beach City, TX 77523
MLS# 16964275Listed by: RE/MAX ONE - PREMIER 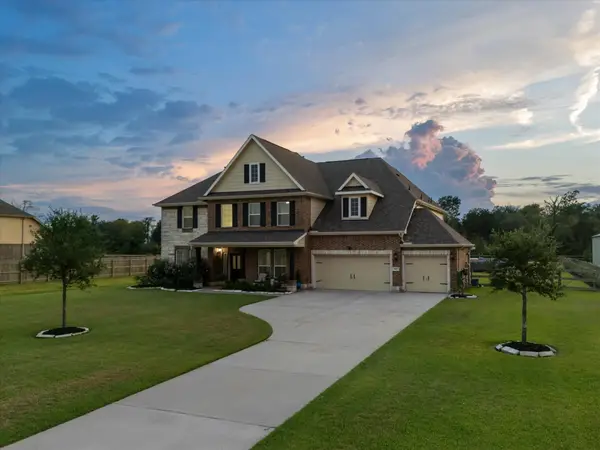 $690,000Active5 beds 4 baths4,040 sq. ft.
$690,000Active5 beds 4 baths4,040 sq. ft.14927 Starwood Drive, Beach City, TX 77523
MLS# 50656093Listed by: ORIGEN REALTY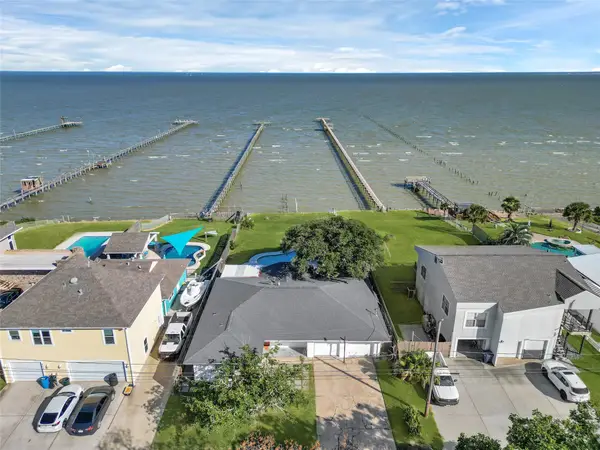 $435,000Active3 beds 2 baths1,846 sq. ft.
$435,000Active3 beds 2 baths1,846 sq. ft.8010 Ocean Drive, Beach City, TX 77523
MLS# 50125835Listed by: NB ELITE REALTY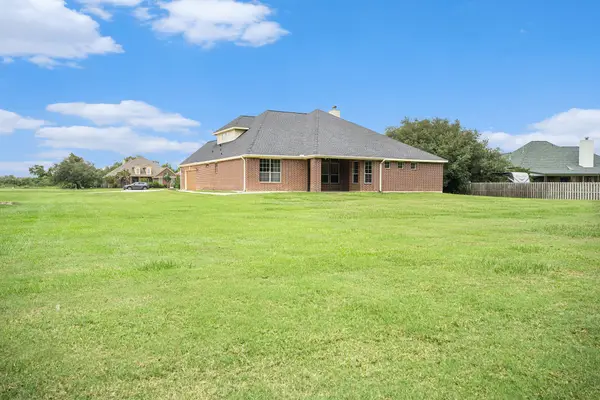 $599,545Active4 beds 4 baths3,512 sq. ft.
$599,545Active4 beds 4 baths3,512 sq. ft.3702 Madison Avenue, Beach City, TX 77523
MLS# 81233098Listed by: MARY DUNN REAL ESTATE INC $409,292Active5 beds 3 baths2,929 sq. ft.
$409,292Active5 beds 3 baths2,929 sq. ft.8427 Tranquil Bay Court, Baytown, TX 77523
MLS# 64544885Listed by: K. HOVNANIAN HOMES $575,000Active4 beds 3 baths3,293 sq. ft.
$575,000Active4 beds 3 baths3,293 sq. ft.14610 Thunder Bay, Baytown, TX 77523
MLS# 98167983Listed by: EPIQUE REALTY LLC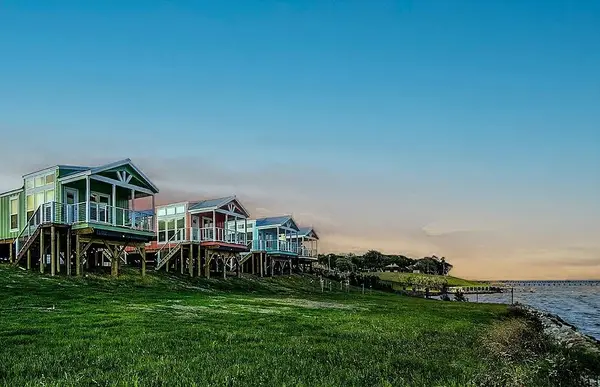 $95,000Active2 beds 2 baths1,224 sq. ft.
$95,000Active2 beds 2 baths1,224 sq. ft.7030 Tri City Beach Road #137, Beach City, TX 77523
MLS# 33068854Listed by: RE/MAX ONE - PREMIER $950,000Active3 beds 3 baths3,300 sq. ft.
$950,000Active3 beds 3 baths3,300 sq. ft.12734 Tri City Beach, Beach City, TX 77523
MLS# 58067682Listed by: COMPASS RE TEXAS, LLC - HOUSTON

