10002 Wilma Lane, Beach City, TX 77523
Local realty services provided by:ERA Experts
10002 Wilma Lane,Beach City, TX 77523
$385,000
- 5 Beds
- 3 Baths
- 2,166 sq. ft.
- Single family
- Active
Listed by: allison harcourt
Office: re/max excellence
MLS#:98552539
Source:HARMLS
Price summary
- Price:$385,000
- Price per sq. ft.:$177.75
About this home
Fall in love with this farmhouse style home in the heart of Beach City, with views of Mc Collum Park and Trinity Bay while sitting on your front, covered porch. The shaded park features walking paths, playground, picnic areas, a ramp to the water for kayaks and wade fishing, a covered pavilion, and a county sheriff living on site. There is also an expansion in the works to include a boat ramp, sports fields, and more! The home features an open concept living/dining/kitchen combo with quartz countertops, stainless steel appliances, and breakfast bar. The first floor also includes the primary bedroom with en-suite, an additional bedroom, and full second bathroom. Upstairs you'll find two full sized bedrooms with closets, another that could be an office or gameroom, and a full bathroom. Out back is a fully fenced yard with double gate allowing for a potential shop or garage to be added.
Contact an agent
Home facts
- Year built:2024
- Listing ID #:98552539
- Updated:January 07, 2026 at 09:46 PM
Rooms and interior
- Bedrooms:5
- Total bathrooms:3
- Full bathrooms:3
- Living area:2,166 sq. ft.
Heating and cooling
- Cooling:Central Air, Electric
- Heating:Central, Gas
Structure and exterior
- Roof:Composition
- Year built:2024
- Building area:2,166 sq. ft.
- Lot area:0.3 Acres
Schools
- High school:BARBERS HILL HIGH SCHOOL
- Middle school:BARBERS HILL SOUTH MIDDLE SCHOOL
- Elementary school:BARBERS HILL SOUTH ELEMENTARY SCHOOL
Utilities
- Water:Well
- Sewer:Septic Tank
Finances and disclosures
- Price:$385,000
- Price per sq. ft.:$177.75
- Tax amount:$2,839 (2025)
New listings near 10002 Wilma Lane
- New
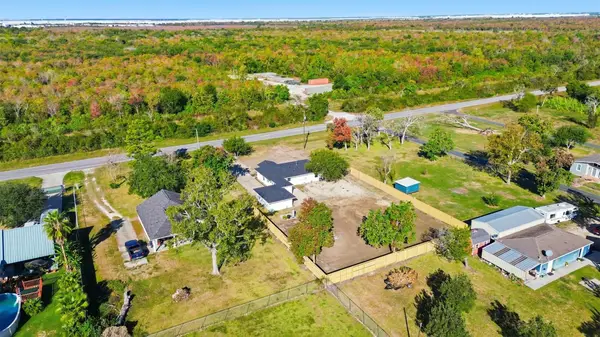 $355,000Active3 beds 2 baths1,431 sq. ft.
$355,000Active3 beds 2 baths1,431 sq. ft.10036 Tri City Beach Road, Baytown, TX 77523
MLS# 21602310Listed by: NEXTGEN REAL ESTATE PROPERTIES - New
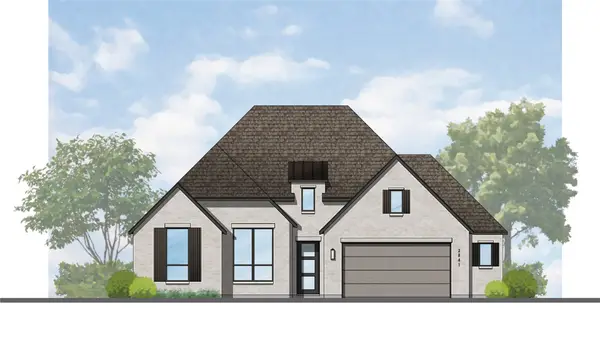 $594,990Active4 beds 3 baths2,802 sq. ft.
$594,990Active4 beds 3 baths2,802 sq. ft.12115 Lake View Boulevard, Mont Belvieu, TX 77523
MLS# 47216947Listed by: HIGHLAND HOMES REALTY - New
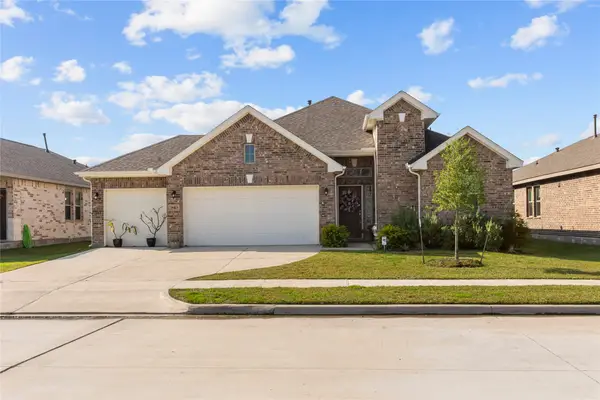 $390,000Active4 beds 3 baths2,298 sq. ft.
$390,000Active4 beds 3 baths2,298 sq. ft.8423 Moonlight Bay Circle, Baytown, TX 77523
MLS# 24344493Listed by: JLA REALTY  $670,990Active4 beds 3 baths3,673 sq. ft.
$670,990Active4 beds 3 baths3,673 sq. ft.12023 Lake View Boulevard, Mont Belvieu, TX 77523
MLS# 53288570Listed by: HIGHLAND HOMES REALTY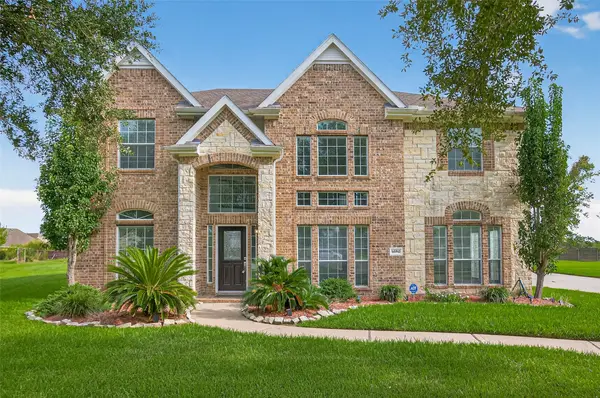 $550,000Active5 beds 4 baths3,596 sq. ft.
$550,000Active5 beds 4 baths3,596 sq. ft.14910 High Meadow Ln, Baytown, TX 77523
MLS# 44722589Listed by: KELLER WILLIAMS SIGNATURE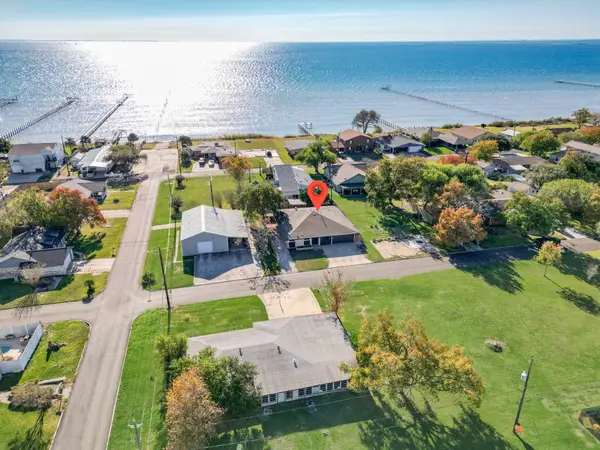 $260,000Active3 beds 2 baths1,458 sq. ft.
$260,000Active3 beds 2 baths1,458 sq. ft.7918 Bayside Drive, Beach City, TX 77523
MLS# 62061767Listed by: PRIME REALTY GROUP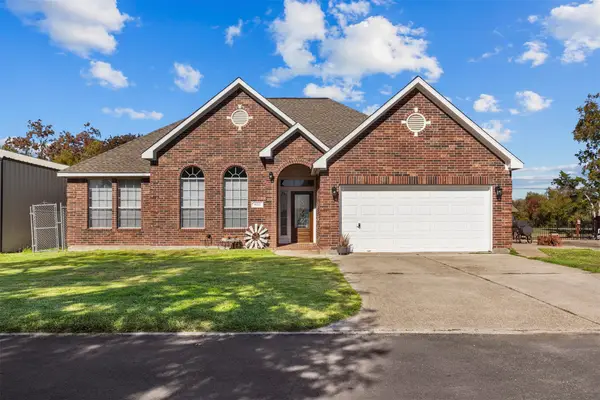 $355,000Pending4 beds 2 baths2,125 sq. ft.
$355,000Pending4 beds 2 baths2,125 sq. ft.8015 Bayview Drive, Beach City, TX 77523
MLS# 18588297Listed by: JLA REALTY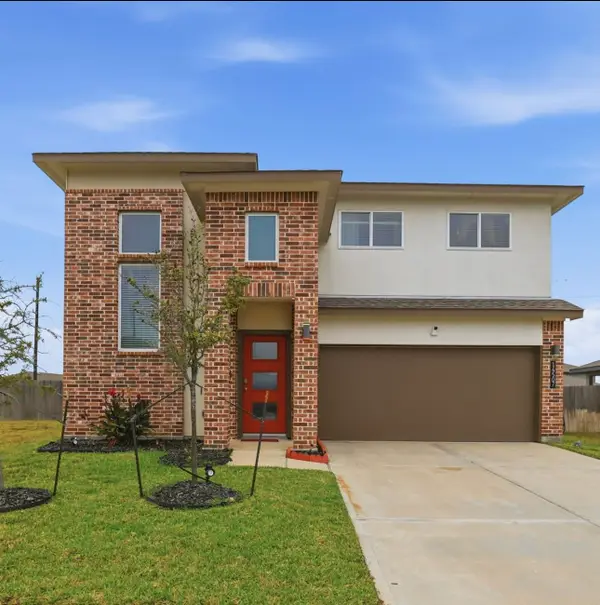 $349,900Active4 beds 3 baths2,301 sq. ft.
$349,900Active4 beds 3 baths2,301 sq. ft.14507 Rain Tree Drive, Baytown, TX 77523
MLS# 30967732Listed by: EPIQUE REALTY LLC $565,000Pending3 beds 3 baths1,993 sq. ft.
$565,000Pending3 beds 3 baths1,993 sq. ft.15822 Sundowner Drive, Beach City, TX 77523
MLS# 89602728Listed by: WATERS TURNLEY REAL ESTATE $389,000Active3 beds 3 baths2,337 sq. ft.
$389,000Active3 beds 3 baths2,337 sq. ft.8022 Bayside Boulevard, Beach City, TX 77523
MLS# 28237817Listed by: RE/MAX ONE - PREMIER
