11212 Cedar Gully Road, Beach City, TX 77523
Local realty services provided by:American Real Estate ERA Powered
Listed by: stacy lyon
Office: vip realty
MLS#:90287675
Source:HARMLS
Price summary
- Price:$1,979,000
- Price per sq. ft.:$430.22
About this home
Imagine fishing for redfish or setting crab traps at your private oasis is an exceptional opportunity to own a property featuring main house, guest house & 300' of waterfront views. This unique estate spans 5.75 acres and offers a perfect blend of luxury and tranquility, making it an ideal retreat for families or entertaining guests. An add'l .718 acres of privacy hedge across the street available for purchase also. Spacious 4 Bedrooms, each with a walk-in closet, 2-sided fireplace, inviting wine & bar area w/ice maker, perfect for gatherings overlooking the water. Kitchen appliances consisting of oven, microwave, dishwasher, and refrigerator were replaced on 3/29/25 with SS appliances. Stunning chlorine pool w/ natural stone waterfall & tanning ledge. Two private driveways. Charming 1 BR retreat for visitors, offering privacy and comfort is ~ 1,000 sq.ft. w/Outdoor sitting area. Detached 3-car garage w/ workshop room for all your tools. Ideal Beach City location.
Contact an agent
Home facts
- Year built:1979
- Listing ID #:90287675
- Updated:November 19, 2025 at 12:38 PM
Rooms and interior
- Bedrooms:5
- Total bathrooms:4
- Full bathrooms:4
- Living area:4,600 sq. ft.
Heating and cooling
- Cooling:Central Air, Electric, Zoned
- Heating:Central, Electric, Zoned
Structure and exterior
- Roof:Tile
- Year built:1979
- Building area:4,600 sq. ft.
- Lot area:5.75 Acres
Schools
- High school:BARBERS HILL HIGH SCHOOL
- Middle school:BARBERS HILL SOUTH MIDDLE SCHOOL
- Elementary school:BARBERS HILL SOUTH ELEMENTARY SCHOOL
Utilities
- Water:Well
- Sewer:Aerobic Septic, Septic Tank
Finances and disclosures
- Price:$1,979,000
- Price per sq. ft.:$430.22
- Tax amount:$14,344 (2023)
New listings near 11212 Cedar Gully Road
- New
 $799,900Active5 beds 5 baths4,817 sq. ft.
$799,900Active5 beds 5 baths4,817 sq. ft.8703 Tumblewood Drive, Beach City, TX 77523
MLS# 76717272Listed by: AERO REALTY, LLC - New
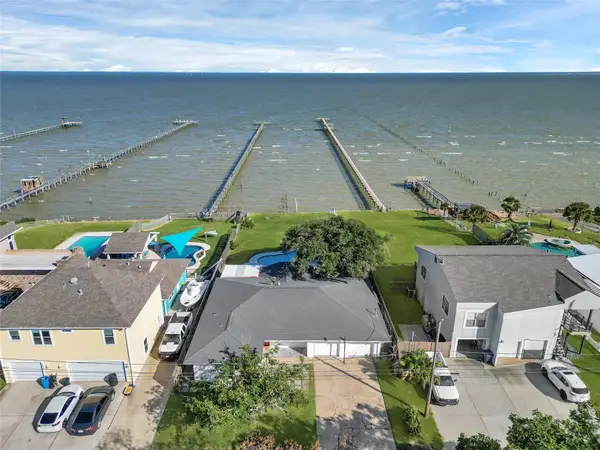 $396,000Active3 beds 2 baths1,846 sq. ft.
$396,000Active3 beds 2 baths1,846 sq. ft.8010 Ocean Drive, Beach City, TX 77523
MLS# 33119227Listed by: NB ELITE REALTY - New
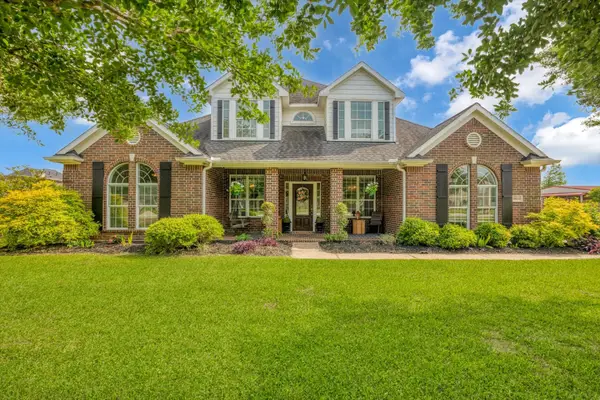 $640,000Active6 beds 4 baths4,077 sq. ft.
$640,000Active6 beds 4 baths4,077 sq. ft.8810 Tumblewood Drive, Beach City, TX 77523
MLS# 70744811Listed by: RE/MAX EXCELLENCE 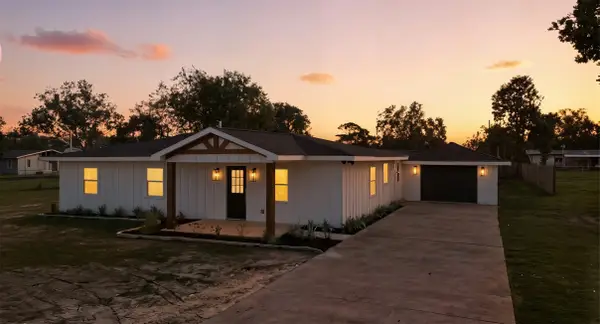 $375,000Pending3 beds 2 baths1,360 sq. ft.
$375,000Pending3 beds 2 baths1,360 sq. ft.10036 Tri City Beach Road, Baytown, TX 77523
MLS# 31496318Listed by: NEXTGEN REAL ESTATE PROPERTIES $734,615Active4 beds 4 baths3,298 sq. ft.
$734,615Active4 beds 4 baths3,298 sq. ft.12055 Lake View Boulevard Lake, Mont Belvieu, TX 77523
MLS# 70577447Listed by: CHESMAR HOMES $549,900Active5 beds 4 baths2,754 sq. ft.
$549,900Active5 beds 4 baths2,754 sq. ft.210 Beasley Reef Drive, Beach City, TX 77523
MLS# 50375453Listed by: MAIN PROPERTIES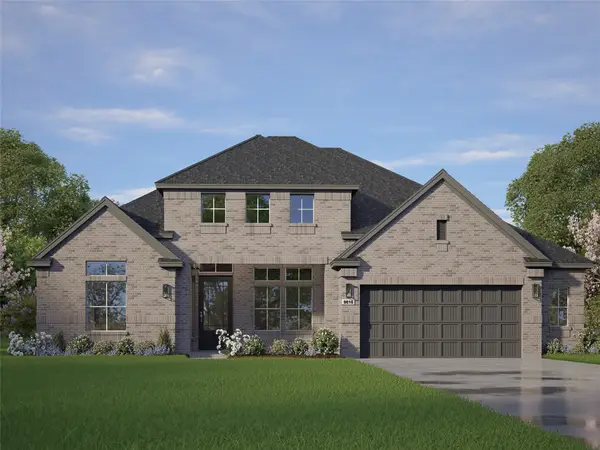 $698,515Active4 beds 4 baths2,978 sq. ft.
$698,515Active4 beds 4 baths2,978 sq. ft.12051 Lake View Boulevard Lake, Mont Belvieu, TX 77523
MLS# 81908352Listed by: CHESMAR HOMES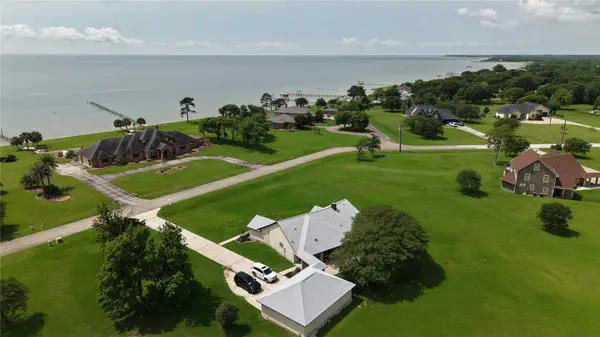 $580,000Active3 beds 3 baths2,412 sq. ft.
$580,000Active3 beds 3 baths2,412 sq. ft.9035 North Point Drive, Beach City, TX 77523
MLS# 40277622Listed by: GOLD LUXE REALTY $308,000Pending4 beds 2 baths1,933 sq. ft.
$308,000Pending4 beds 2 baths1,933 sq. ft.510 Hidden Brook Drive, Baytown, TX 77523
MLS# 48051282Listed by: EXP REALTY LLC $179,000Active3 beds 2 baths1,200 sq. ft.
$179,000Active3 beds 2 baths1,200 sq. ft.7923 Bayside Boulevard, Beach City, TX 77523
MLS# 20960526Listed by: SAPPHIRE HOMES REALTY
