7918 Bayside Drive, Beach City, TX 77523
Local realty services provided by:ERA Experts
7918 Bayside Drive,Beach City, TX 77523
$180,000
- 2 Beds
- 2 Baths
- 1,458 sq. ft.
- Single family
- Active
Upcoming open houses
- Sat, Sep 2012:00 pm - 03:00 pm
Listed by:ashley warren
Office:orchard brokerage
MLS#:30964991
Source:HARMLS
Price summary
- Price:$180,000
- Price per sq. ft.:$123.46
About this home
**LIMITED SHOWINGS**OPEN HOUSE SATURDAY 9/20** Welcome to this Beach City property offering a fantastic opportunity for those ready to put in a little work and make it their own. The floor plan features a bright living room that connects seamlessly with the dining space, along with a kitchen that flows into both areas, creating a cohesive layout with great potential. The primary bedroom includes an ensuite bath, and the fully fenced yard provides ample greenspace, offering plenty of room to reimagine and enhance the outdoor living experience.
Set in the desirable Beach City area, this home places you close to the waterfront, local marinas, and parks, with quick access to shopping and dining in Baytown. Easy connectivity to Highway 146 makes commuting convenient, while the location itself holds strong long-term value. Whether you’re looking for your next DIY project or a flip opportunity, this property is ready for your vision.
Contact an agent
Home facts
- Year built:1968
- Listing ID #:30964991
- Updated:September 20, 2025 at 11:51 AM
Rooms and interior
- Bedrooms:2
- Total bathrooms:2
- Full bathrooms:2
- Living area:1,458 sq. ft.
Heating and cooling
- Cooling:Central Air, Electric
- Heating:Central, Electric
Structure and exterior
- Roof:Composition
- Year built:1968
- Building area:1,458 sq. ft.
- Lot area:0.13 Acres
Schools
- High school:BARBERS HILL HIGH SCHOOL
- Middle school:BARBERS HILL SOUTH MIDDLE SCHOOL
- Elementary school:BARBERS HILL SOUTH ELEMENTARY SCHOOL
Utilities
- Sewer:Public Sewer
Finances and disclosures
- Price:$180,000
- Price per sq. ft.:$123.46
- Tax amount:$2,817 (2025)
New listings near 7918 Bayside Drive
- New
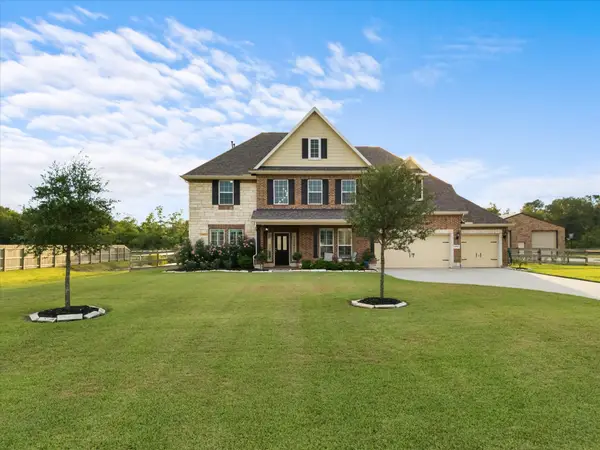 $669,000Active5 beds 4 baths4,040 sq. ft.
$669,000Active5 beds 4 baths4,040 sq. ft.14927 Starwood Drive, Beach City, TX 77523
MLS# 86273091Listed by: ORIGEN REALTY - New
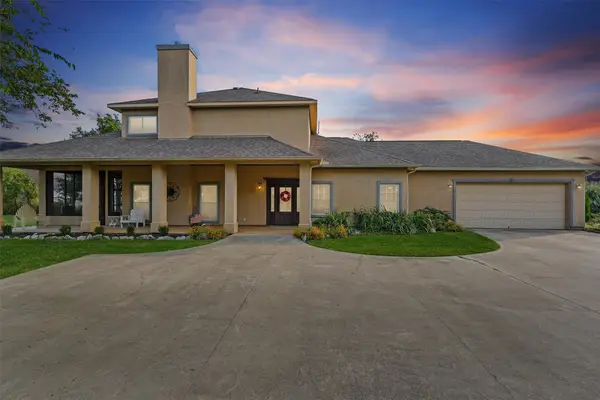 $830,000Active4 beds 3 baths2,779 sq. ft.
$830,000Active4 beds 3 baths2,779 sq. ft.11610 Cedar Gully Road, Beach City, TX 77523
MLS# 63407805Listed by: BLACKSHEAR REALTY - New
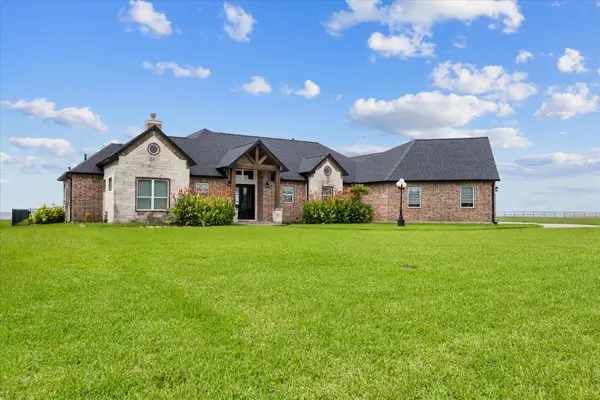 $1,200,000Active3 beds 4 baths2,797 sq. ft.
$1,200,000Active3 beds 4 baths2,797 sq. ft.6410 Dow Reef Drive, Beach City, TX 77523
MLS# 18000191Listed by: REALM REAL ESTATE PROFESSIONALS - NORTH HOUSTON 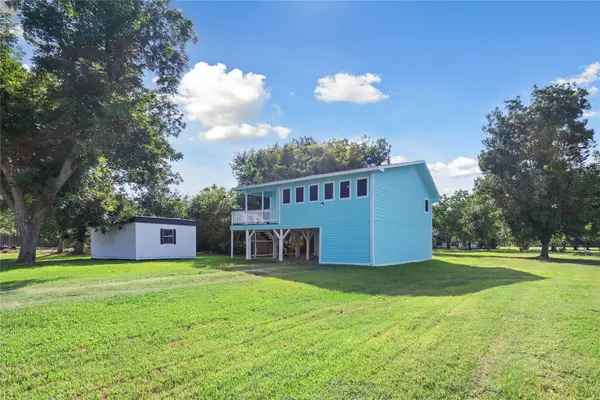 $261,000Active3 beds 1 baths1,112 sq. ft.
$261,000Active3 beds 1 baths1,112 sq. ft.9607 Ocean Drive, Beach City, TX 77523
MLS# 94511936Listed by: REALTY ONE GROUP, EXPERIENCE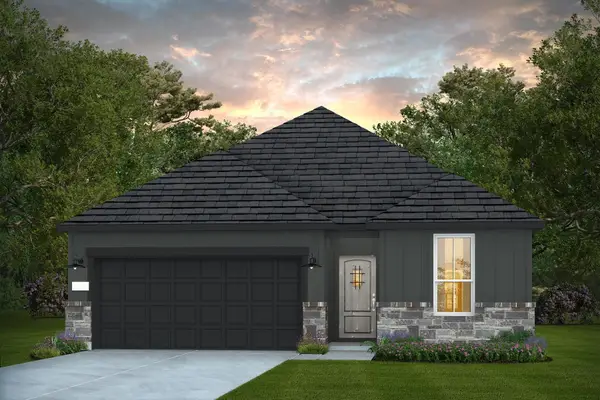 $334,990Active3 beds 2 baths1,866 sq. ft.
$334,990Active3 beds 2 baths1,866 sq. ft.6702 Augusta Greens Drive, Baytown, TX 77523
MLS# 4420019Listed by: MONARCH REAL ESTATE & RANCH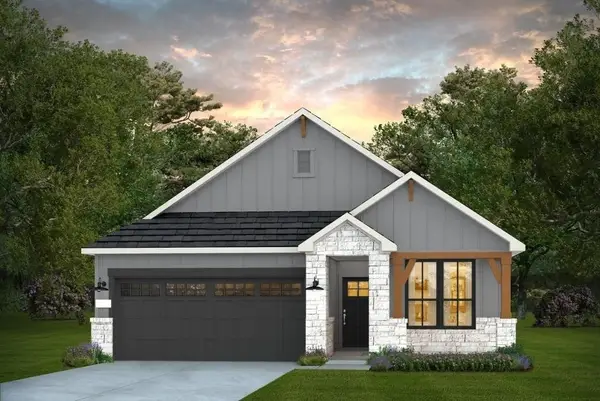 $325,700Active3 beds 2 baths1,790 sq. ft.
$325,700Active3 beds 2 baths1,790 sq. ft.6714 Augusta Greens Drive, Baytown, TX 77523
MLS# 68249965Listed by: MONARCH REAL ESTATE & RANCH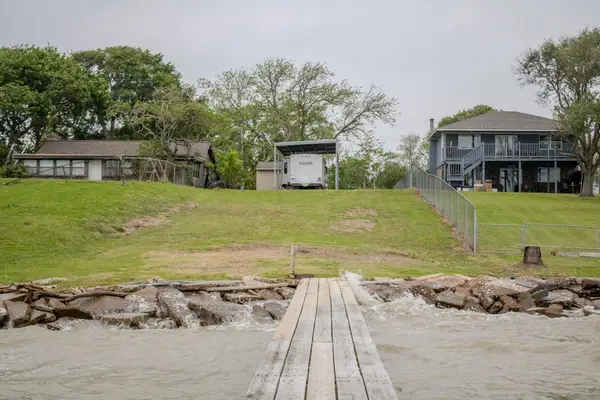 $239,000Active0.34 Acres
$239,000Active0.34 Acres9604 Ocean Drive, Beach City, TX 77523
MLS# 87015496Listed by: DAYTOWN INTERNATIONAL LLC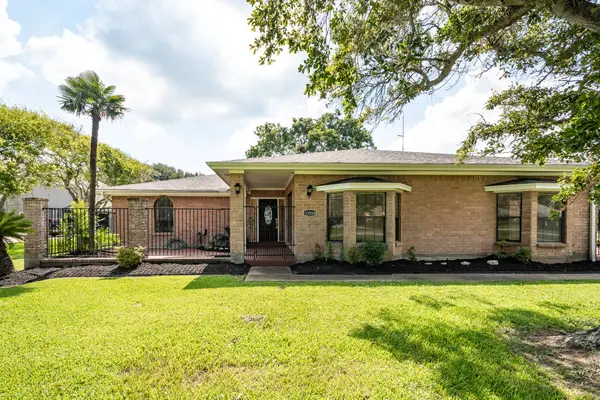 $749,500Active3 beds 2 baths2,332 sq. ft.
$749,500Active3 beds 2 baths2,332 sq. ft.13310 Bay Place, Beach City, TX 77523
MLS# 83851677Listed by: BATES-BRINKLEY REALTY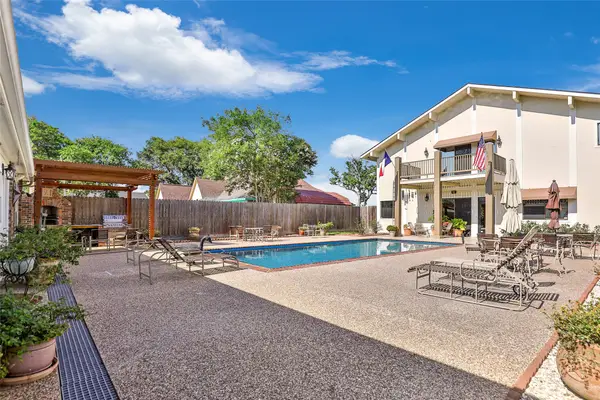 $895,000Active3 beds 5 baths4,350 sq. ft.
$895,000Active3 beds 5 baths4,350 sq. ft.114 Morrison Street, Beach City, TX 77523
MLS# 21927019Listed by: JLA REALTY
