1120 Meadowvale Drive, Beaumont, TX 77706
Local realty services provided by:American Real Estate ERA Powered
1120 Meadowvale Drive,Beaumont, TX 77706
$253,500
- 3 Beds
- 2 Baths
- 2,182 sq. ft.
- Single family
- Pending
Listed by: lindsey parish
Office: re/max one -- 9000010
MLS#:261122
Source:TX_BBOR
Price summary
- Price:$253,500
- Price per sq. ft.:$116.18
About this home
Welcome to 1120 Meadowvale — a beautifully updated home situated on a spacious corner lot in an established Beaumont neighborhood. This move-in ready gem features fresh paint throughout, new flooring, and several new ceiling fans, creating a clean and welcoming space you’ll love coming home to. The kitchen and bathrooms are finished with granite countertops throughout, offering both style and durability. Recent improvements include a 2-year-old AC unit, an updated water heater, and a fence installed just a few years ago. The extended driveway offers extra parking, perfect for guests, a trailer, or multiple vehicles. Enjoy the added privacy and curb appeal of a corner lot, along with a generous yard that’s great for entertaining or relaxing outdoors. The backyard is already equipped with a storage shed as well. Don’t miss your chance to own this well-cared-for home in a convenient Beaumont location — schedule your showing today!
Contact an agent
Home facts
- Listing ID #:261122
- Added:175 day(s) ago
- Updated:November 20, 2025 at 06:15 PM
Rooms and interior
- Bedrooms:3
- Total bathrooms:2
- Full bathrooms:2
- Living area:2,182 sq. ft.
Heating and cooling
- Cooling:Central Electric
- Heating:Central Electric
Structure and exterior
- Roof:Arch. Comp. Shingle
- Building area:2,182 sq. ft.
- Lot area:0.28 Acres
Utilities
- Water:City Water
- Sewer:City Sewer
Finances and disclosures
- Price:$253,500
- Price per sq. ft.:$116.18
New listings near 1120 Meadowvale Drive
- New
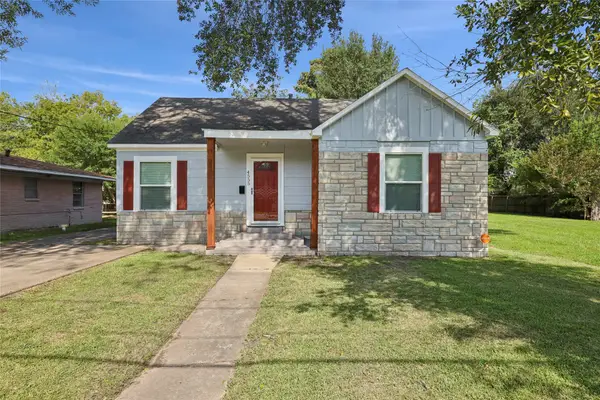 $156,000Active2 beds 1 baths1,342 sq. ft.
$156,000Active2 beds 1 baths1,342 sq. ft.4555 Hartel Street, Beaumont, TX 77705
MLS# 95135429Listed by: JLA REALTY - New
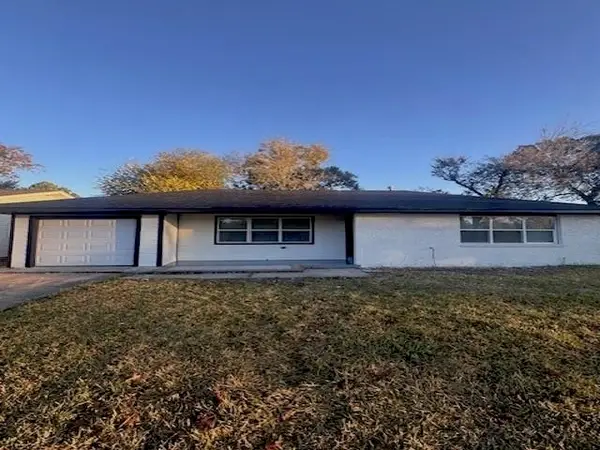 $160,000Active3 beds 1 baths1,134 sq. ft.
$160,000Active3 beds 1 baths1,134 sq. ft.4030 Bayou Dr, Beaumont, TX 77707
MLS# 263681Listed by: THE PROPERTY SHOPPE -- 460503 - New
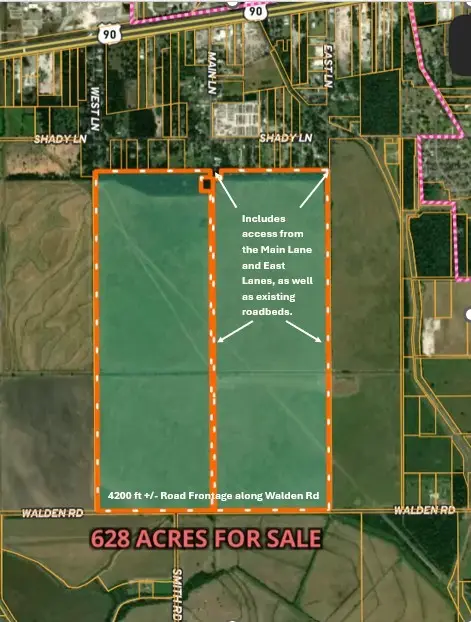 $5,338,000Active628 Acres
$5,338,000Active628 Acres1300 Walden Rd, Beaumont, TX 77713
MLS# 59216936Listed by: LEGEND TEXAS PROPERTIES - New
 $159,900Active2 beds 2 baths1,281 sq. ft.
$159,900Active2 beds 2 baths1,281 sq. ft.9015 Landis Drive, Beaumont, TX 77707
MLS# 263674Listed by: FLAIR REAL ESTATE -- 148275 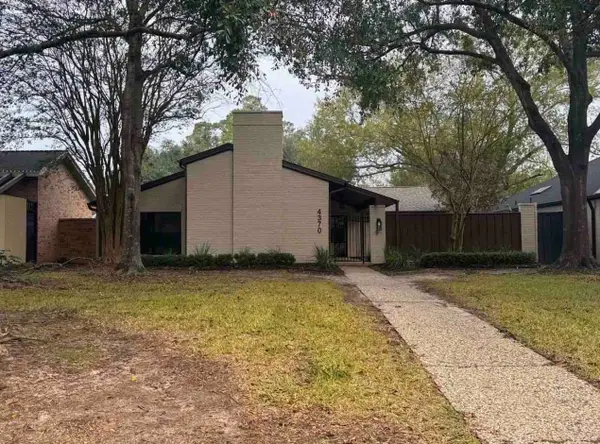 $385,000Pending3 beds 2 baths2,318 sq. ft.
$385,000Pending3 beds 2 baths2,318 sq. ft.4370 Thomas Lane, Beaumont, TX 77706
MLS# 23620505Listed by: CB&A, REALTORS- New
 Listed by ERA$285,000Active3 beds 2 baths1,975 sq. ft.
Listed by ERA$285,000Active3 beds 2 baths1,975 sq. ft.9610 Doty St, Beaumont, TX 77707
MLS# 263671Listed by: AMERICAN REAL ESTATE ERA POWER - BEAUMONT - New
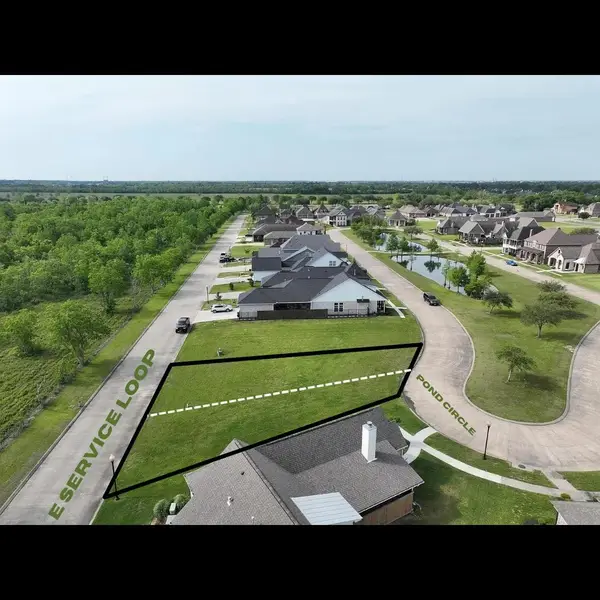 $69,750Active0.11 Acres
$69,750Active0.11 Acres3387 Pond Circle, Beaumont, TX 77707
MLS# 263660Listed by: HOMETOWN REALTY -- 9005238 - New
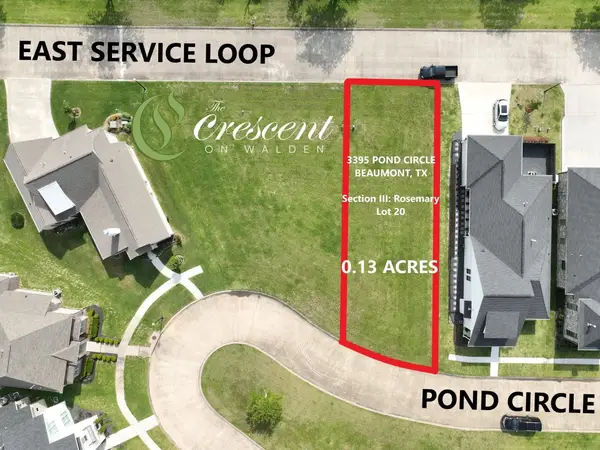 $79,900Active0.13 Acres
$79,900Active0.13 Acres3395 Pond Circle, Beaumont, TX 77707
MLS# 263661Listed by: RE/MAX ONE - ORANGE COUNTY -- 9000010 - New
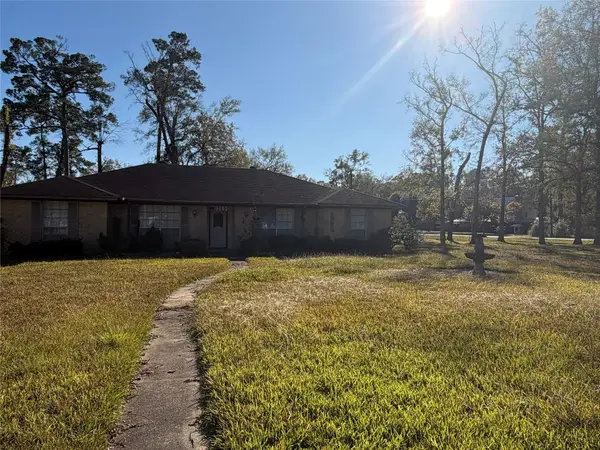 $159,000Active3 beds 2 baths2,288 sq. ft.
$159,000Active3 beds 2 baths2,288 sq. ft.13595 Leaning Oaks Drive, Beaumont, TX 77713
MLS# 28311892Listed by: KELLER WILLIAMS SUMMIT - New
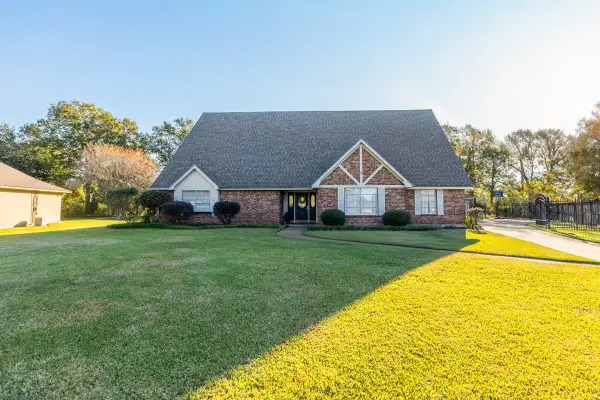 $545,000Active5 beds 5 baths4,284 sq. ft.
$545,000Active5 beds 5 baths4,284 sq. ft.1210 Nottingham Lane, Beaumont, TX 77706
MLS# 47498975Listed by: DAYNA SIMMONS REAL ESTATE
