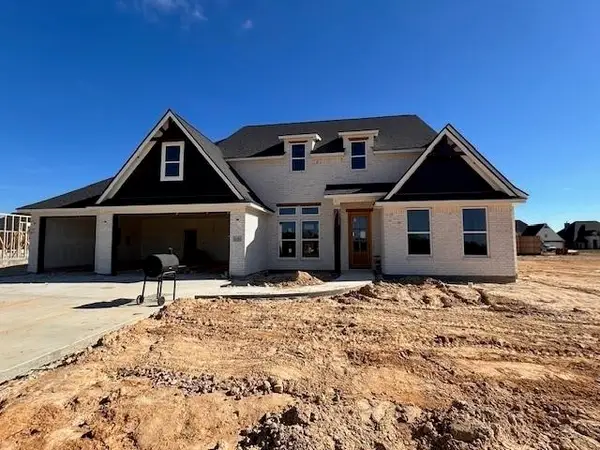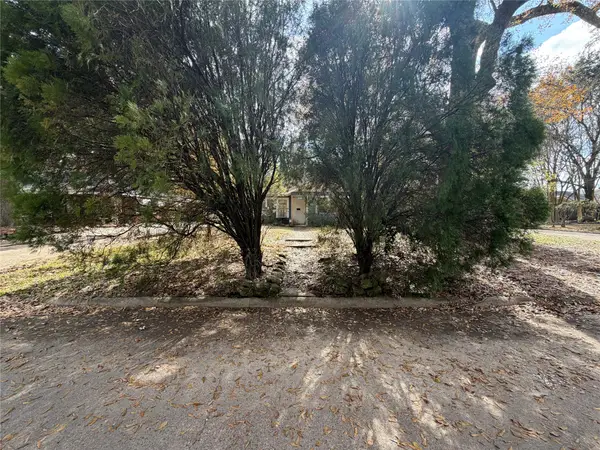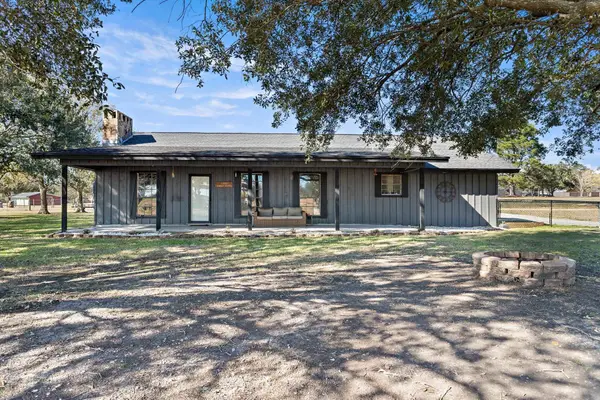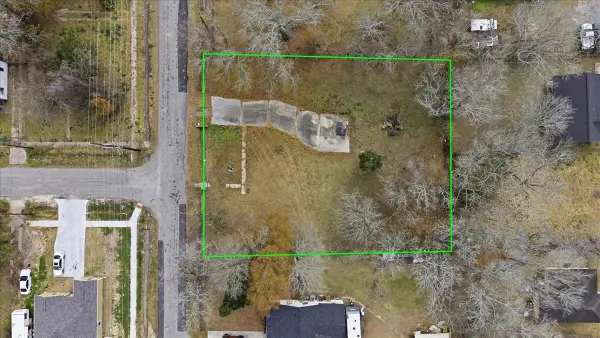1135 Brandywine, Beaumont, TX 77706
Local realty services provided by:American Real Estate ERA Powered
1135 Brandywine,Beaumont, TX 77706
$279,000
- 5 Beds
- 4 Baths
- 2,926 sq. ft.
- Single family
- Pending
Listed by: ashley hurlburt
Office: re/max one
MLS#:259410
Source:TX_BBOR
Price summary
- Price:$279,000
- Price per sq. ft.:$95.35
About this home
Welcome home to this spacious and charming 5-bedroom, 3.5-bath gem nestled in the West End of Beaumont! From the moment you pull up, you'll be captivated by the gorgeous curb appeal and large covered carport—perfect for welcoming guests or staying dry on rainy days. Step inside to discover two generous living areas, each with its own cozy fireplace, offering plenty of space to gather or unwind. The kitchen boasts double ovens, a built-in microwave, a cooktop, and abundant storage, ideal for the home chef or holiday host. The primary suite is truly a retreat, featuring a spacious bedroom, a relaxing sitting area, and a private en suite bath. Upstairs or down, the layout is designed for comfort and functionality. This home also features a brand new roof, adding peace of mind and value. In the backyard, you'll find a great shed and a generous yard. With room to grow and charm at every turn, this West End beauty is a rare find. Schedule your showing today!
Contact an agent
Home facts
- Listing ID #:259410
- Added:229 day(s) ago
- Updated:January 31, 2026 at 08:38 AM
Rooms and interior
- Bedrooms:5
- Total bathrooms:4
- Full bathrooms:3
- Half bathrooms:1
- Living area:2,926 sq. ft.
Heating and cooling
- Cooling:Central Electric
- Heating:Central Gas, More than One
Structure and exterior
- Roof:Arch. Comp. Shingle
- Building area:2,926 sq. ft.
Utilities
- Water:City Water
- Sewer:City Sewer
Finances and disclosures
- Price:$279,000
- Price per sq. ft.:$95.35
- Tax amount:$5,123
New listings near 1135 Brandywine
- New
 $533,200Active4 beds 3 baths2,760 sq. ft.
$533,200Active4 beds 3 baths2,760 sq. ft.6535 Claybourn Drive, Beaumont, TX 77706
MLS# 28728823Listed by: COLDWELL BANKER SOUTHERN HOMES - New
 $97,999Active3 beds 2 baths1,572 sq. ft.
$97,999Active3 beds 2 baths1,572 sq. ft.2740 Lakeview Circle, Beaumont, TX 77703
MLS# 56101177Listed by: SURGE REALTY - New
 $90,000Active-- beds -- baths1,394 sq. ft.
$90,000Active-- beds -- baths1,394 sq. ft.899 Cartwright Street, Beaumont, TX 77701
MLS# 83408359Listed by: COLDWELL BANKER SOUTHERN HOMES - New
 $279,900Active3 beds 2 baths1,780 sq. ft.
$279,900Active3 beds 2 baths1,780 sq. ft.19088 Dove Meadows, Beaumont, TX 77705
MLS# 265032Listed by: JLA REALTY - New
 Listed by ERA$120,000Active3 beds 2 baths1,229 sq. ft.
Listed by ERA$120,000Active3 beds 2 baths1,229 sq. ft.4165 Mouton, Beaumont, TX 77705
MLS# 265033Listed by: AMERICAN REAL ESTATE ERA POWER - BEAUMONT - New
 $175,000Active3 beds 2 baths1,698 sq. ft.
$175,000Active3 beds 2 baths1,698 sq. ft.2450 Harrison, Beaumont, TX 77701
MLS# 265024Listed by: LANGE REALTY GROUP -- 9014834 - New
 $99,995Active3 beds 3 baths1,476 sq. ft.
$99,995Active3 beds 3 baths1,476 sq. ft.3405 Elder Street, Beaumont, TX 77703
MLS# 23951076Listed by: CONNECT REALTY.COM - New
 $40,000Active2 beds 1 baths1,232 sq. ft.
$40,000Active2 beds 1 baths1,232 sq. ft.2565 Mcfaddin, Beaumont, TX 77702
MLS# 265011Listed by: THE PROPERTY SHOPPE - New
 $15,995Active0.44 Acres
$15,995Active0.44 Acres3185 Renaud Street, Beaumont, TX 77703
MLS# 10765660Listed by: CONNECT REALTY.COM - New
 Listed by ERA$173,000Active6 beds 3 baths2,744 sq. ft.
Listed by ERA$173,000Active6 beds 3 baths2,744 sq. ft.2985 Avenue A, Beaumont, TX 77701
MLS# 265005Listed by: AMERICAN REAL ESTATE ERA POWER - BEAUMONT

