116 Country Club Dr, Beaumont, TX 77705
Local realty services provided by:American Real Estate ERA Powered
116 Country Club Dr,Beaumont, TX 77705
$425,000
- 5 Beds
- 6 Baths
- 3,885 sq. ft.
- Single family
- Active
Listed by: deborah russell
Office: re/max one - nederland -- 9000010
MLS#:261526
Source:TX_BBOR
Price summary
- Price:$425,000
- Price per sq. ft.:$109.4
About this home
Looking for that family home to fit all your families needs? This is it! It offers Country style living with City amenities. This home offers: 5 Bedrooms, 3 full baths, 2 Jack and Jill baths, a 1/2 bath, Gameroom w/ pool table , Dark Room, Built-ins in LR, Wood burning FP, Gas cooktop, In house vacuum system, Above ground pool w/ deck, Bathhouse/storage bldg, sits on almost 1 acre, 3 car garage. Primary bedroom is down stairs and has His and Her bathrooms with walk in closets. Other amenities at Taylor landing include access to a private Island with picnic area and boat launch. This neighborhood has one way in and one way out which enhances your feeling of safety. No HOA fees. 3885 Sq ft. Living area and 4848 sq ft under roof. 2 Internet providers available. Screened room wired for hot tub.
Contact an agent
Home facts
- Listing ID #:261526
- Added:287 day(s) ago
- Updated:December 17, 2025 at 06:56 PM
Rooms and interior
- Bedrooms:5
- Total bathrooms:6
- Full bathrooms:5
- Half bathrooms:1
- Living area:3,885 sq. ft.
Heating and cooling
- Cooling:Central Electric
- Heating:Central Electric
Structure and exterior
- Roof:Comp. Shingle
- Building area:3,885 sq. ft.
- Lot area:0.8 Acres
Utilities
- Water:Water Well
- Sewer:City Sewer
Finances and disclosures
- Price:$425,000
- Price per sq. ft.:$109.4
- Tax amount:$2,236
New listings near 116 Country Club Dr
- New
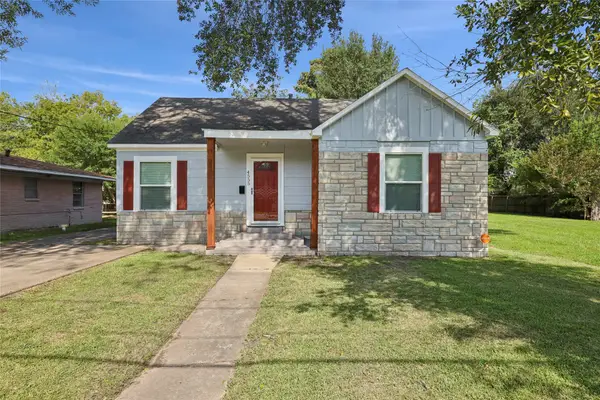 $156,000Active2 beds 1 baths1,342 sq. ft.
$156,000Active2 beds 1 baths1,342 sq. ft.4555 Hartel Street, Beaumont, TX 77705
MLS# 95135429Listed by: JLA REALTY - New
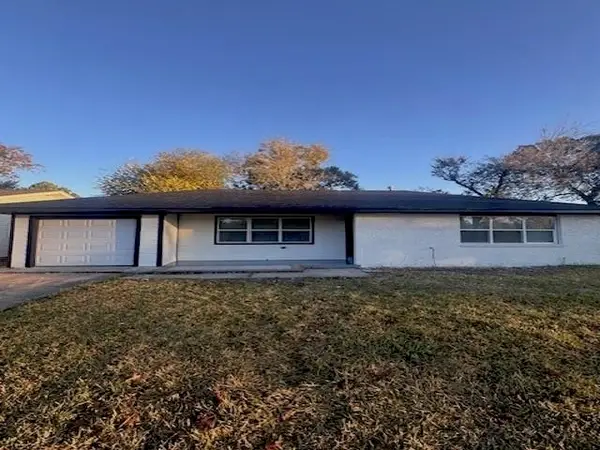 $160,000Active3 beds 1 baths1,134 sq. ft.
$160,000Active3 beds 1 baths1,134 sq. ft.4030 Bayou Dr, Beaumont, TX 77707
MLS# 263681Listed by: THE PROPERTY SHOPPE -- 460503 - New
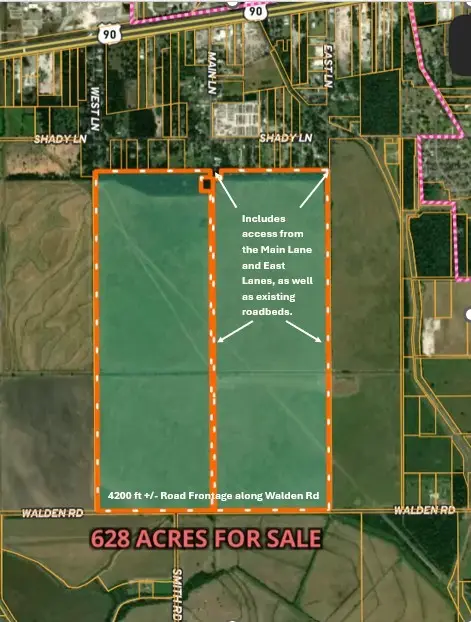 $5,338,000Active628 Acres
$5,338,000Active628 Acres1300 Walden Rd, Beaumont, TX 77713
MLS# 59216936Listed by: LEGEND TEXAS PROPERTIES - New
 $159,900Active2 beds 2 baths1,281 sq. ft.
$159,900Active2 beds 2 baths1,281 sq. ft.9015 Landis Drive, Beaumont, TX 77707
MLS# 263674Listed by: FLAIR REAL ESTATE -- 148275 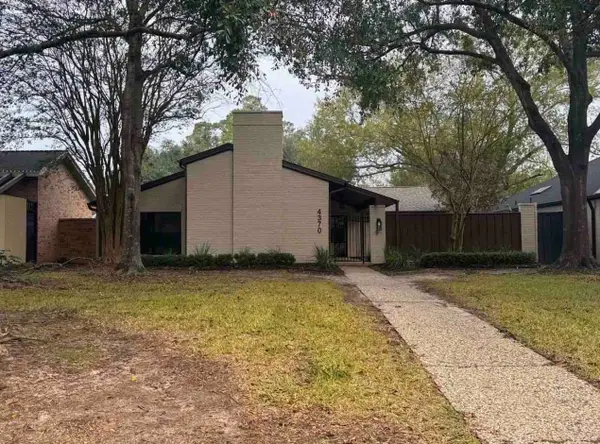 $385,000Pending3 beds 2 baths2,318 sq. ft.
$385,000Pending3 beds 2 baths2,318 sq. ft.4370 Thomas Lane, Beaumont, TX 77706
MLS# 23620505Listed by: CB&A, REALTORS- New
 Listed by ERA$285,000Active3 beds 2 baths1,975 sq. ft.
Listed by ERA$285,000Active3 beds 2 baths1,975 sq. ft.9610 Doty St, Beaumont, TX 77707
MLS# 263671Listed by: AMERICAN REAL ESTATE ERA POWER - BEAUMONT - New
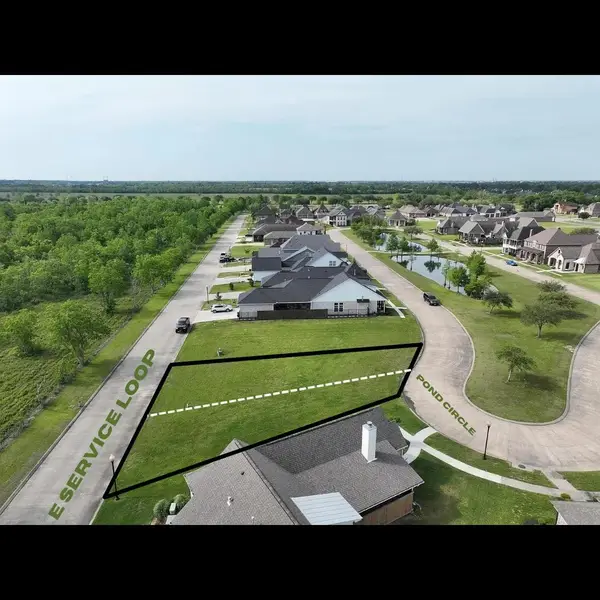 $69,750Active0.11 Acres
$69,750Active0.11 Acres3387 Pond Circle, Beaumont, TX 77707
MLS# 263660Listed by: HOMETOWN REALTY -- 9005238 - New
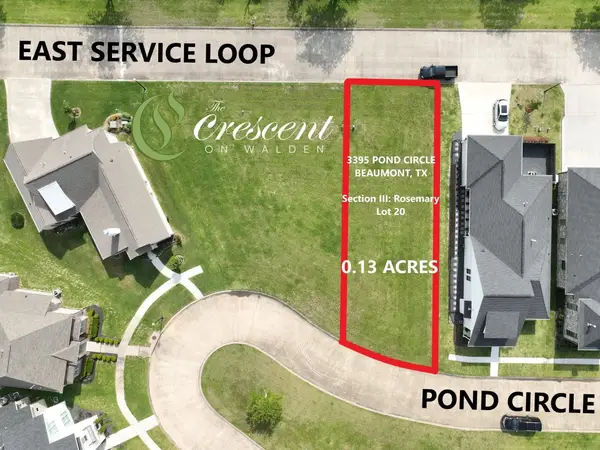 $79,900Active0.13 Acres
$79,900Active0.13 Acres3395 Pond Circle, Beaumont, TX 77707
MLS# 263661Listed by: RE/MAX ONE - ORANGE COUNTY -- 9000010 - New
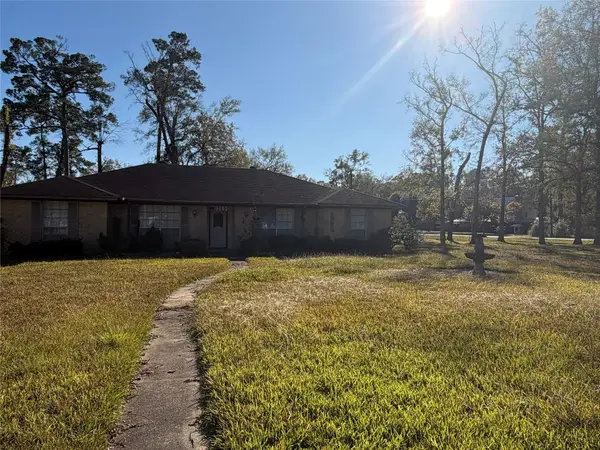 $159,000Active3 beds 2 baths2,288 sq. ft.
$159,000Active3 beds 2 baths2,288 sq. ft.13595 Leaning Oaks Drive, Beaumont, TX 77713
MLS# 28311892Listed by: KELLER WILLIAMS SUMMIT - New
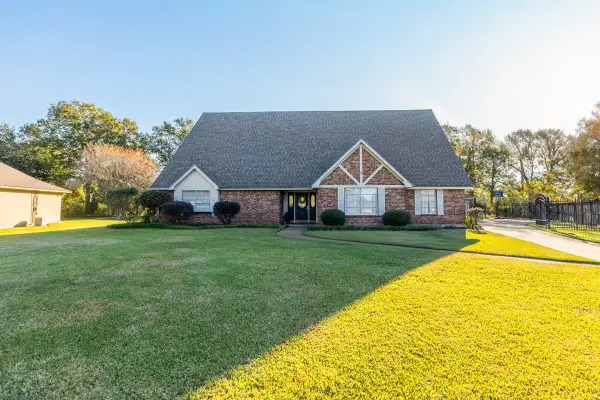 $545,000Active5 beds 5 baths4,284 sq. ft.
$545,000Active5 beds 5 baths4,284 sq. ft.1210 Nottingham Lane, Beaumont, TX 77706
MLS# 47498975Listed by: DAYNA SIMMONS REAL ESTATE
