11715 Ridgecrest Drive, Beaumont, TX 77705
Local realty services provided by:American Real Estate ERA Powered
11715 Ridgecrest Drive,Beaumont, TX 77705
$575,000
- 5 Beds
- 4 Baths
- 2,933 sq. ft.
- Single family
- Active
Listed by:chrystal hein
Office:coldwell banker southern homes -- 422284
MLS#:260980
Source:TX_BBOR
Price summary
- Price:$575,000
- Price per sq. ft.:$196.05
About this home
Welcome to the perfect blend of country living and convenient location! This beautifully updated home on 2 acres is designed for both relaxation and entertaining. Enjoy the saltwater pool with hot tub, plenty of decking, and a covered patio. The long driveway provides parking for family and guests, and the 30x40 shop is ideal for projects, hobbies, or extra storage. Inside, you will find wood-look tile flooring, crown molding, and neutral finishes throughout. The kitchen features quartz countertops, shaker-style cabinets, and premium LG appliances, opening to the breakfast area and family room with a corner fireplace. Formal living and dining spaces make hosting easy. The primary suite, located on the first floor, includes a soaking tub, separate shower, and generous closet space. Each bedroom has its own walk-in closet for added convenience. This property has never flooded and is truly move-in ready. Schedule your showing today!
Contact an agent
Home facts
- Listing ID #:260980
- Added:5 day(s) ago
- Updated:August 31, 2025 at 02:35 PM
Rooms and interior
- Bedrooms:5
- Total bathrooms:4
- Full bathrooms:3
- Half bathrooms:1
- Living area:2,933 sq. ft.
Heating and cooling
- Cooling:Central Electric
- Heating:Central Electric, More than One
Structure and exterior
- Roof:Comp. Shingle
- Building area:2,933 sq. ft.
- Lot area:2 Acres
Utilities
- Water:City Water
Finances and disclosures
- Price:$575,000
- Price per sq. ft.:$196.05
New listings near 11715 Ridgecrest Drive
- New
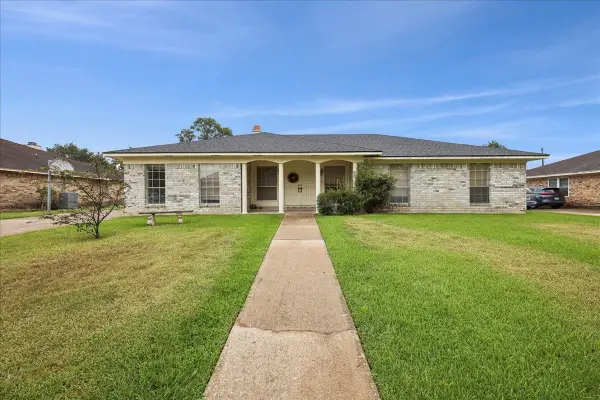 $205,000Active4 beds 2 baths2,289 sq. ft.
$205,000Active4 beds 2 baths2,289 sq. ft.6990 Killarney Dr, Beaumont, TX 77706
MLS# 261115Listed by: PROPERTY PROS REAL ESTATE & CO -- 9014869 - New
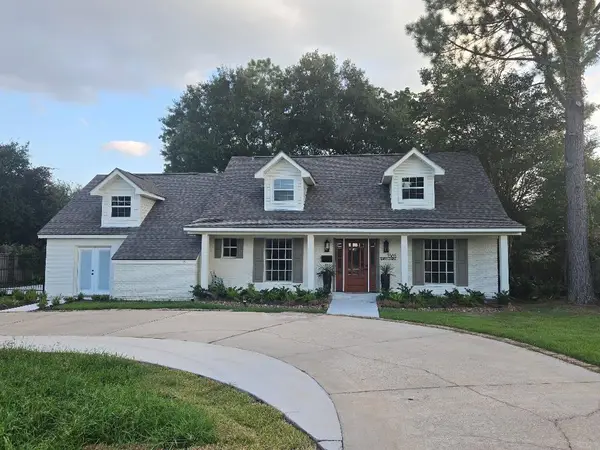 $450,000Active4 beds 4 baths3,269 sq. ft.
$450,000Active4 beds 4 baths3,269 sq. ft.5585 Gladys Ave, Beaumont, TX 77706
MLS# 261117Listed by: LISTWITHFREEDOM.COM, LLC -- 9010181 - New
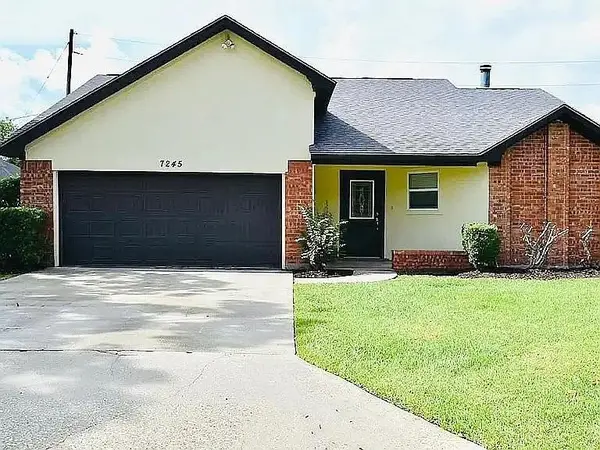 $205,000Active3 beds 2 baths1,287 sq. ft.
$205,000Active3 beds 2 baths1,287 sq. ft.7245 Hidden Valley Drive, Beaumont, TX 77708
MLS# 87765104Listed by: EATON REALTY - New
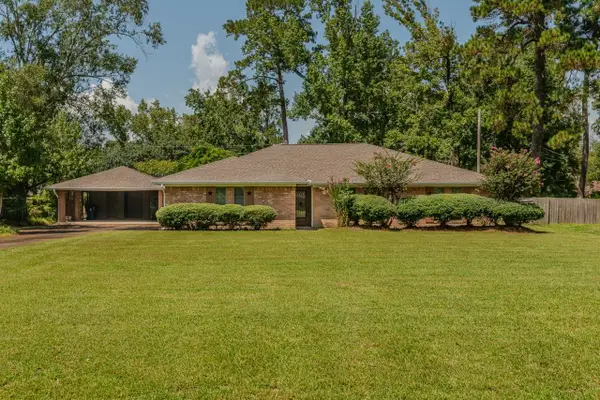 $339,500Active4 beds 3 baths2,388 sq. ft.
$339,500Active4 beds 3 baths2,388 sq. ft.13370 Chimney Rock, Beaumont, TX 77713
MLS# 261110Listed by: COLDWELL BANKER SOUTHERN HOMES -- 422284 - New
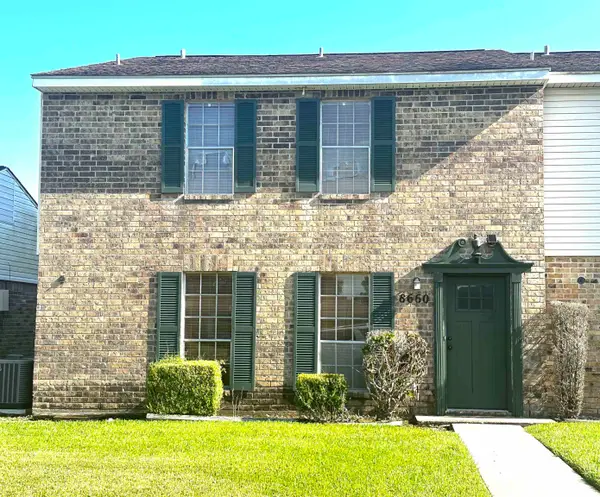 $125,000Active3 beds 3 baths1,860 sq. ft.
$125,000Active3 beds 3 baths1,860 sq. ft.8660 Manion, Beaumont, TX 77706
MLS# 261113Listed by: PROPERTY PROS REAL ESTATE & CO -- 9014869 - New
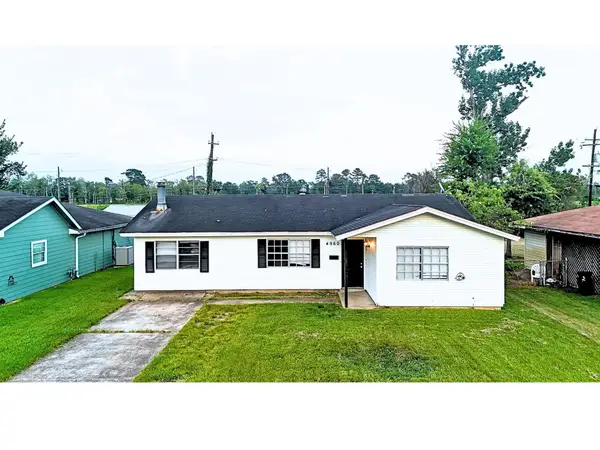 $149,000Active3 beds 2 baths1,422 sq. ft.
$149,000Active3 beds 2 baths1,422 sq. ft.4960 Beaumont Dr, Beaumont, TX 77708-4939
MLS# 261106Listed by: CONNECT REALTY -- 573369 - New
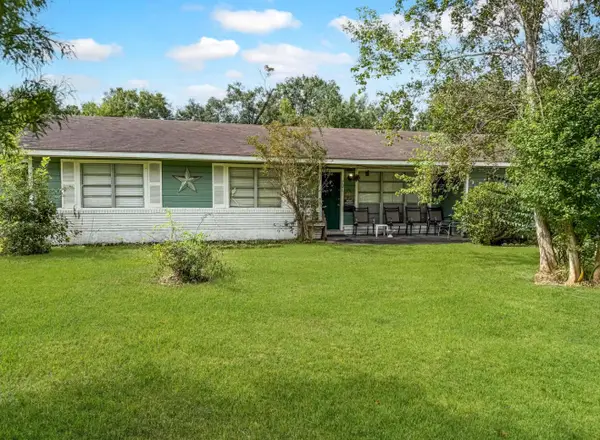 $135,000Active3 beds 2 baths1,785 sq. ft.
$135,000Active3 beds 2 baths1,785 sq. ft.7075 Hurley Dr., Beaumont, TX 77708
MLS# 261103Listed by: JLA REALTY -- 9000562 - New
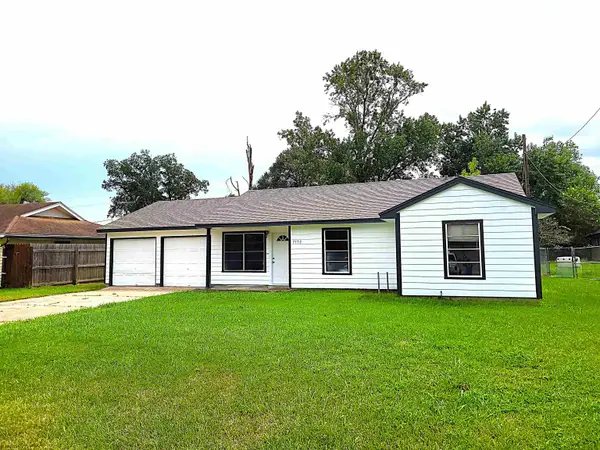 $128,000Active3 beds 2 baths1,100 sq. ft.
$128,000Active3 beds 2 baths1,100 sq. ft.7770 Homer Dr., Beaumont, TX 77708
MLS# 261101Listed by: COLDWELL BANKER SOUTHERN HOMES -- 422284 - New
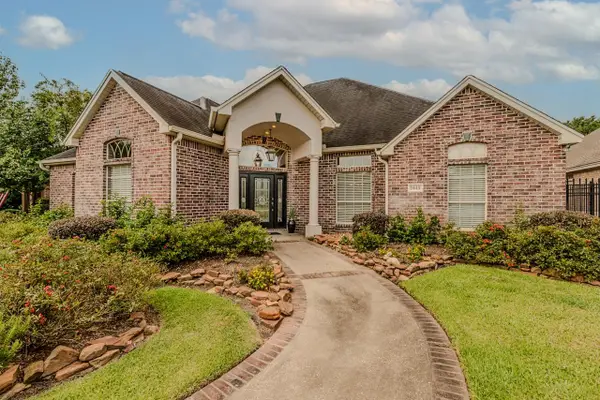 $494,900Active4 beds 3 baths3,202 sq. ft.
$494,900Active4 beds 3 baths3,202 sq. ft.1645 Covington Court, Beaumont, TX 77706
MLS# 261098Listed by: COLDWELL BANKER SOUTHERN HOMES -- 422284 - New
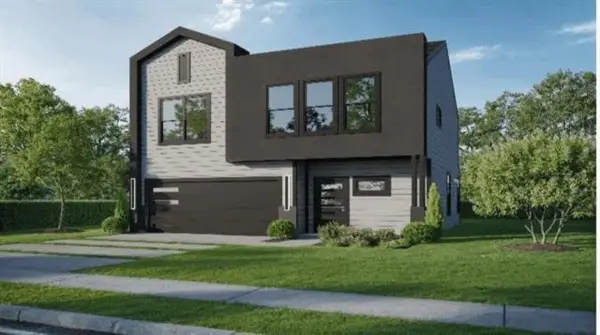 $235,999Active3 beds 3 baths1,520 sq. ft.
$235,999Active3 beds 3 baths1,520 sq. ft.3220 W Euclid Street, Beaumont, TX 77705
MLS# 90044922Listed by: KELLER WILLIAMS REALTY METROPOLITAN
