12790 Tanoak Dr, Beaumont, TX 77713
Local realty services provided by:American Real Estate ERA Powered
12790 Tanoak Dr,Beaumont, TX 77713
$221,000
- 3 Beds
- 2 Baths
- 1,528 sq. ft.
- Single family
- Pending
Listed by: karisa tinsley
Office: jla realty -- 9000562
MLS#:262879
Source:TX_BBOR
Price summary
- Price:$221,000
- Price per sq. ft.:$144.63
About this home
Beautifully updated 3 bedroom 2 bath 2 car garage home in Northwest Forest. You will love all the wood look tile flooring that's not only beautiful, but easy to maintain as well - NO CARPET! YAY! Great floorplan starting w/ the covered front door and front foyer to greet your guests into the spacious den w/ vaulted ceiling that makes a grand statement while still cozy in size. Enjoy the ambiance of the fireplace & relax at the breakfast bar open to the den for easy flow of conversation. The kitchen has been elegantly modernized w/ new cabinets, countertops, sink & fixtures w/ an open concept to the den & French doors leading to the cov back patio & privacy fenced yard. The primary bedroom has an attached full bath w/ roll in style shower for wheelchairs & large walk in closet. Plenty of storage in the laundry room, storage closets & 2 car garage as well as room to roam in the front & back yard. Easy to maintain landscaping. Soak up the sun at the neighborhood pool & tennis courts.
Contact an agent
Home facts
- Listing ID #:262879
- Added:4 day(s) ago
- Updated:November 12, 2025 at 05:02 PM
Rooms and interior
- Bedrooms:3
- Total bathrooms:2
- Full bathrooms:2
- Living area:1,528 sq. ft.
Heating and cooling
- Cooling:Central Electric
- Heating:Central Electric
Structure and exterior
- Roof:Arch. Comp. Shingle
- Building area:1,528 sq. ft.
- Lot area:0.22 Acres
Utilities
- Water:City Water
- Sewer:City Sewer
Finances and disclosures
- Price:$221,000
- Price per sq. ft.:$144.63
- Tax amount:$4,504
New listings near 12790 Tanoak Dr
- New
 Listed by ERA$275,000Active4 beds 3 baths2,305 sq. ft.
Listed by ERA$275,000Active4 beds 3 baths2,305 sq. ft.1385 Howell, Beaumont, TX 77706
MLS# 262955Listed by: AMERICAN REAL ESTATE ERA POWER - BEAUMONT - New
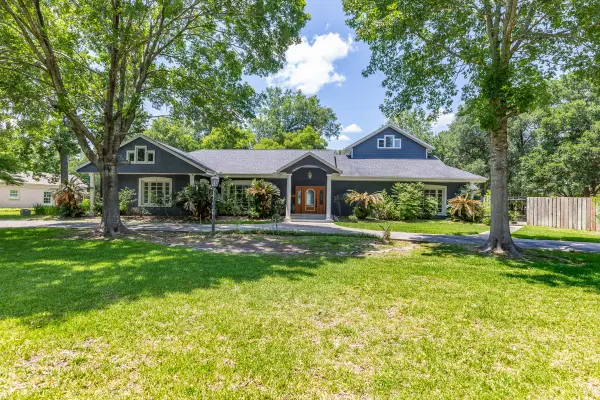 $499,000Active5 beds 5 baths4,982 sq. ft.
$499,000Active5 beds 5 baths4,982 sq. ft.118 N Caldwood Dr, Beaumont, TX 77707
MLS# 38801778Listed by: DAYNA SIMMONS REAL ESTATE - New
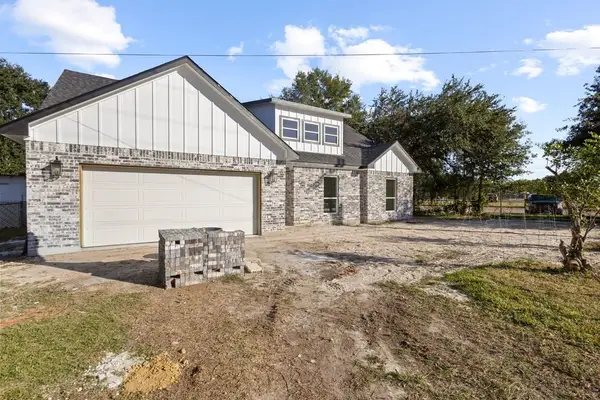 $269,999Active3 beds 2 baths
$269,999Active3 beds 2 baths2950 Gulf Street, Beaumont, TX 77703
MLS# 48721733Listed by: COLDWELL BANKER SOUTHERN HOMES - New
 $210,000Active2 beds 3 baths1,476 sq. ft.
$210,000Active2 beds 3 baths1,476 sq. ft.620 Cathedral Square, Beaumont, TX 77701
MLS# 7763765Listed by: THE ONYX GROUP - New
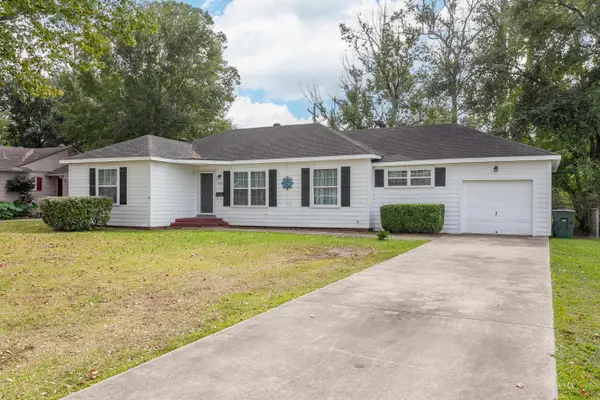 $191,900Active3 beds 2 baths1,544 sq. ft.
$191,900Active3 beds 2 baths1,544 sq. ft.2665 Ashley, Beaumont, TX 77702
MLS# 262940Listed by: CONNECT REALTY -- 573369 - New
 $459,000Active3 beds 3 baths2,501 sq. ft.
$459,000Active3 beds 3 baths2,501 sq. ft.13801 Garner Rd, Beaumont, TX 77705
MLS# 262936Listed by: JLA REALTY -- 9000562 - New
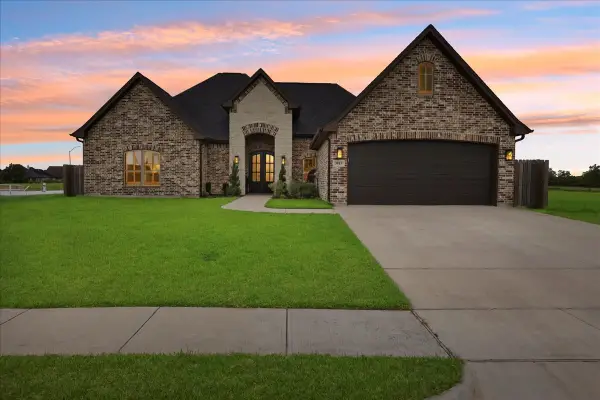 $430,000Active3 beds 2 baths
$430,000Active3 beds 2 baths3915 Saif Wood, Beaumont, TX 77657
MLS# 62897648Listed by: RE/MAX ONE - New
 $189,000Active3 beds 2 baths1,564 sq. ft.
$189,000Active3 beds 2 baths1,564 sq. ft.1061 Green Meadow, Beaumont, TX 77706
MLS# 262929Listed by: COLDWELL BANKER SOUTHERN HOMES -- 422284 - New
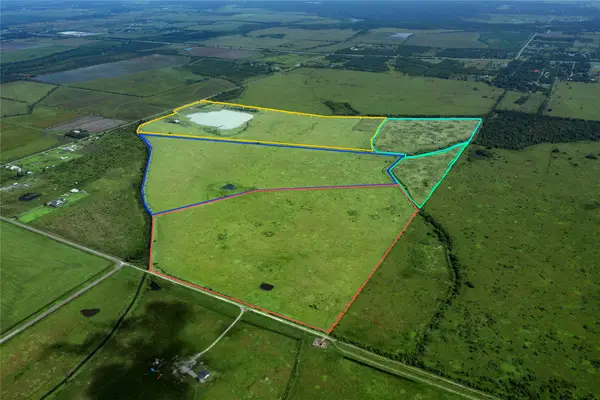 $3,700,000Active285.59 Acres
$3,700,000Active285.59 AcresTBD- Big Hill Road, Beaumont, TX 77705
MLS# 67290793Listed by: SKW REALTY - New
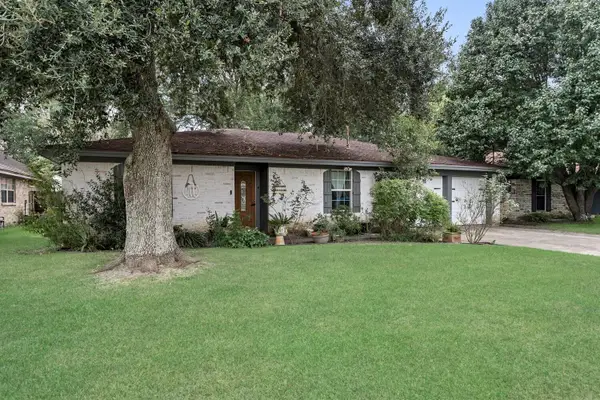 $188,500Active3 beds 2 baths1,451 sq. ft.
$188,500Active3 beds 2 baths1,451 sq. ft.9555 Gross St, Beaumont, TX 77707-1151
MLS# 262923Listed by: JLA REALTY -- 9000562
