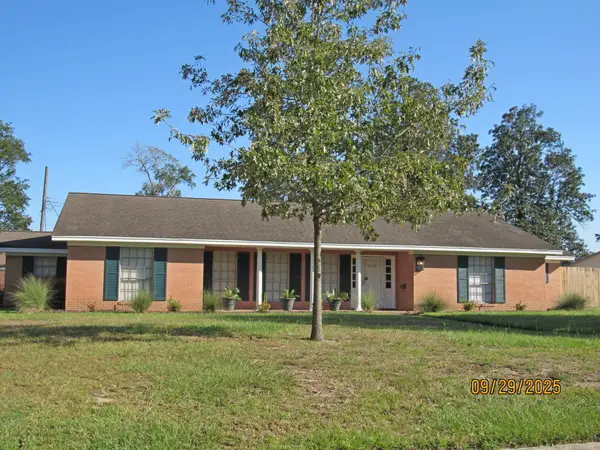12795 Tanoak Lane, Beaumont, TX 77713
Local realty services provided by:American Real Estate ERA Powered
12795 Tanoak Lane,Beaumont, TX 77713
$210,000
- 3 Beds
- 2 Baths
- 1,378 sq. ft.
- Single family
- Pending
Listed by:
- kayla kochamerican real estate era power - beaumont
MLS#:258373
Source:TX_BBOR
Price summary
- Price:$210,000
- Price per sq. ft.:$152.39
About this home
Nestled in the heart of the welcoming Northwest Forest community, this beautifully updated 3-bedroom, 2-bath home offers comfort, style, & everyday ease. From the moment you step inside, the open-concept design invites you in, anchored by stunning kitchen featuring granite countertops, stainless steel appliances, soft-close cabinetry, & a classic farmhouse sink-ideal for both daily living & entertaining. Step outside to a large, shaded backyard w/ a covered patio—perfect for morning coffee, weekend BBQs, or simply unwinding outdoors. Residents enjoy access to an array of neighborhood amenities including a pool, tennis courts, a covered basketball court, & a playground. Soothing light blue walls create a serene atmosphere throughout, serving as a versatile backdrop for any decor. The spacious primary suite is a true retreat, complete with double vanities that combine function & flair. Move-in ready & full of charm, this home is ready to welcome its next owner...Call your agent today!
Contact an agent
Home facts
- Listing ID #:258373
- Added:114 day(s) ago
- Updated:September 29, 2025 at 10:00 PM
Rooms and interior
- Bedrooms:3
- Total bathrooms:2
- Full bathrooms:2
- Living area:1,378 sq. ft.
Heating and cooling
- Cooling:Central Electric
- Heating:Central Electric
Structure and exterior
- Roof:Arch. Comp. Shingle
- Building area:1,378 sq. ft.
- Lot area:0.24 Acres
Utilities
- Water:Comm. Water
- Sewer:City Sewer
Finances and disclosures
- Price:$210,000
- Price per sq. ft.:$152.39
- Tax amount:$4,735
New listings near 12795 Tanoak Lane
- New
 $160,000Active-- beds -- baths2,136 sq. ft.
$160,000Active-- beds -- baths2,136 sq. ft.1408 E Cottonwood, Beaumont, TX 77703
MLS# 261902Listed by: DEE RICHARD REAL ESTATE, LLC -- 236504 - New
 $245,900Active3 beds 2 baths1,730 sq. ft.
$245,900Active3 beds 2 baths1,730 sq. ft.560 Munsterman Pl, Beaumont, TX 77707
MLS# 261900Listed by: RE/MAX ONE -- 9000010 - New
 $199,000Active4 beds 3 baths1,673 sq. ft.
$199,000Active4 beds 3 baths1,673 sq. ft.3845 Holland, Beaumont, TX 77707
MLS# 261901Listed by: CONNECT REALTY -- 573369 - New
 $225,000Active3 beds 2 baths1,979 sq. ft.
$225,000Active3 beds 2 baths1,979 sq. ft.5755 Hooks Ave, Beaumont, TX 77706
MLS# 261895Listed by: RE/MAX ONE -- 9000010 - New
 $160,000Active4 beds 2 baths1,899 sq. ft.
$160,000Active4 beds 2 baths1,899 sq. ft.6680 Helbig, Beaumont, TX 77708
MLS# 261894Listed by: REALTY DEPOT OF TEXAS -- 9005859 - New
 $85,000Active4 beds 2 baths1,129 sq. ft.
$85,000Active4 beds 2 baths1,129 sq. ft.2010 W Highland, Beaumont, TX 77705
MLS# 261889Listed by: THE FIRM REALTY -- 9014602 - New
 Listed by ERA$325,000Active3 beds 2 baths2,500 sq. ft.
Listed by ERA$325,000Active3 beds 2 baths2,500 sq. ft.3690 Brentwood Dr, Beaumont, TX 77706
MLS# 261886Listed by: AMERICAN REAL ESTATE ERA POWER - BEAUMONT - New
 $110,000Active1.25 Acres
$110,000Active1.25 Acres5275 Concord, Beaumont, TX 77708-0000
MLS# 261882Listed by: LPT REALTY, LLC - New
 $200,000Active3 beds 1 baths2,288 sq. ft.
$200,000Active3 beds 1 baths2,288 sq. ft.13595 Leaning Oaks Drive, Beaumont, TX 77713
MLS# 94966471Listed by: KELLER WILLIAMS SUMMIT - New
 $413,000Active4 beds 3 baths2,342 sq. ft.
$413,000Active4 beds 3 baths2,342 sq. ft.8570 Sana Drive, Beaumont, TX 77713
MLS# 94967544Listed by: COLDWELL BANKER SOUTHERN HOMES
