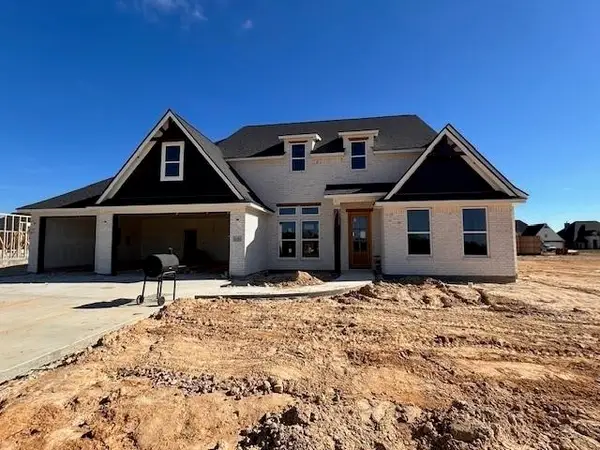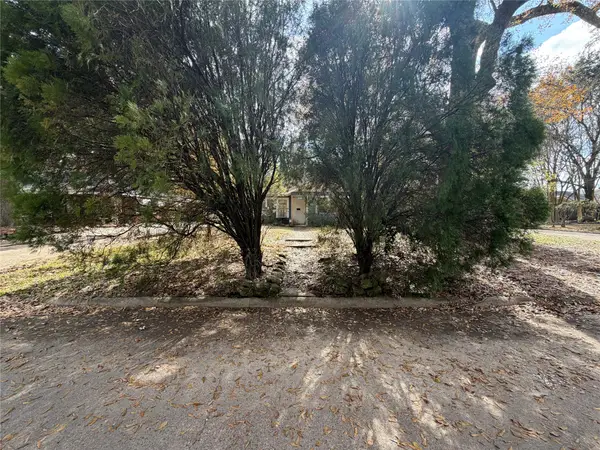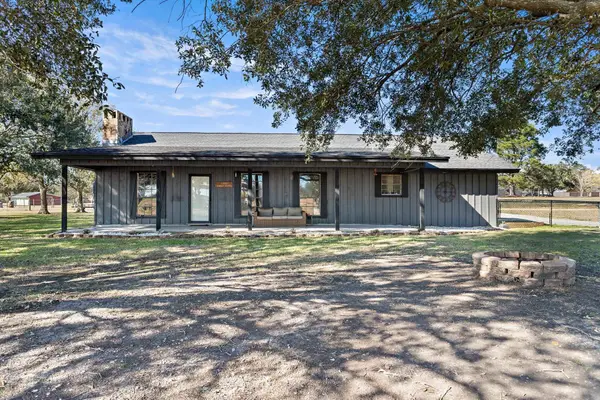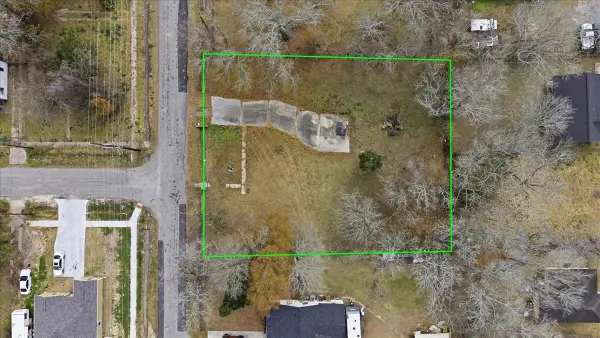13355 Alaskan Dr, Beaumont, TX 77713
Local realty services provided by:American Real Estate ERA Powered
13355 Alaskan Dr,Beaumont, TX 77713
$290,000
- 4 Beds
- 2 Baths
- 2,125 sq. ft.
- Single family
- Active
Listed by: julie mccallister
Office: exp realty, llc.
MLS#:261258
Source:TX_BBOR
Price summary
- Price:$290,000
- Price per sq. ft.:$136.47
About this home
Discover the perfect blend of comfort and style in this spacious 4 bedroom, 2 bath home situated on a generous 0.70-acre lot. Inside you’ll love the open concept layout designed for easy living and entertaining. The living area features a cozy woodburning fireplace and durable tile flooring that flows seamlessly throughout. The kitchen is a true standout with quartz countertops, a coffee bar station, and plenty of workspace for all your culinary needs. The primary suite offers a private retreat with double sinks and a large custom tile shower in the bathroom. Additional bedrooms are well-sized and versatile for family, guests, or a home office. Step outside to enjoy a fenced backyard that provides privacy and space to spread out. A two-car garage adds both convenience and storage. This home offers the space you want with the finishes you’ll appreciate. Schedule your showing today!
Contact an agent
Home facts
- Listing ID #:261258
- Added:160 day(s) ago
- Updated:February 10, 2026 at 04:06 PM
Rooms and interior
- Bedrooms:4
- Total bathrooms:2
- Full bathrooms:2
- Living area:2,125 sq. ft.
Heating and cooling
- Cooling:Central Electric
- Heating:Central Electric
Structure and exterior
- Roof:Arch. Comp. Shingle
- Building area:2,125 sq. ft.
- Lot area:0.7 Acres
Utilities
- Water:City Water
- Sewer:City Sewer
Finances and disclosures
- Price:$290,000
- Price per sq. ft.:$136.47
- Tax amount:$5,614
New listings near 13355 Alaskan Dr
- New
 $533,200Active4 beds 3 baths2,760 sq. ft.
$533,200Active4 beds 3 baths2,760 sq. ft.6535 Claybourn Drive, Beaumont, TX 77706
MLS# 28728823Listed by: COLDWELL BANKER SOUTHERN HOMES - New
 $97,999Active3 beds 2 baths1,572 sq. ft.
$97,999Active3 beds 2 baths1,572 sq. ft.2740 Lakeview Circle, Beaumont, TX 77703
MLS# 56101177Listed by: SURGE REALTY - New
 $90,000Active-- beds -- baths1,394 sq. ft.
$90,000Active-- beds -- baths1,394 sq. ft.899 Cartwright Street, Beaumont, TX 77701
MLS# 83408359Listed by: COLDWELL BANKER SOUTHERN HOMES - New
 $279,900Active3 beds 2 baths1,780 sq. ft.
$279,900Active3 beds 2 baths1,780 sq. ft.19088 Dove Meadows, Beaumont, TX 77705
MLS# 265032Listed by: JLA REALTY - New
 Listed by ERA$120,000Active3 beds 2 baths1,229 sq. ft.
Listed by ERA$120,000Active3 beds 2 baths1,229 sq. ft.4165 Mouton, Beaumont, TX 77705
MLS# 265033Listed by: AMERICAN REAL ESTATE ERA POWER - BEAUMONT - New
 $175,000Active3 beds 2 baths1,698 sq. ft.
$175,000Active3 beds 2 baths1,698 sq. ft.2450 Harrison, Beaumont, TX 77701
MLS# 265024Listed by: LANGE REALTY GROUP -- 9014834 - New
 $99,995Active3 beds 3 baths1,476 sq. ft.
$99,995Active3 beds 3 baths1,476 sq. ft.3405 Elder Street, Beaumont, TX 77703
MLS# 23951076Listed by: CONNECT REALTY.COM - New
 $40,000Active2 beds 1 baths1,232 sq. ft.
$40,000Active2 beds 1 baths1,232 sq. ft.2565 Mcfaddin, Beaumont, TX 77702
MLS# 265011Listed by: THE PROPERTY SHOPPE - New
 $15,995Active0.44 Acres
$15,995Active0.44 Acres3185 Renaud Street, Beaumont, TX 77703
MLS# 10765660Listed by: CONNECT REALTY.COM - New
 Listed by ERA$173,000Active6 beds 3 baths2,744 sq. ft.
Listed by ERA$173,000Active6 beds 3 baths2,744 sq. ft.2985 Avenue A, Beaumont, TX 77701
MLS# 265005Listed by: AMERICAN REAL ESTATE ERA POWER - BEAUMONT

