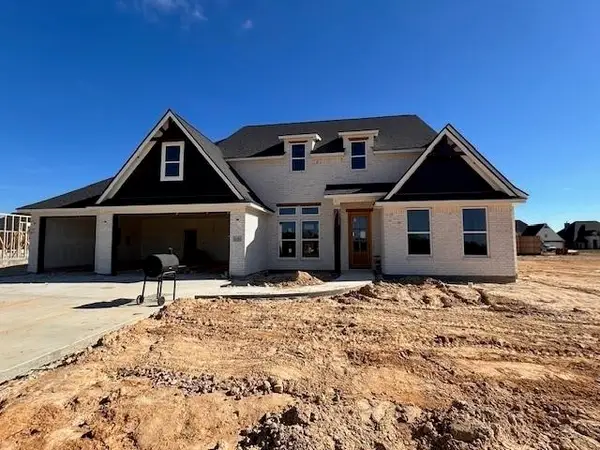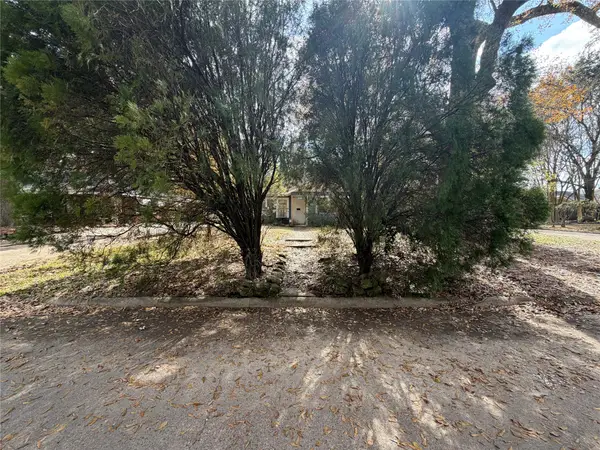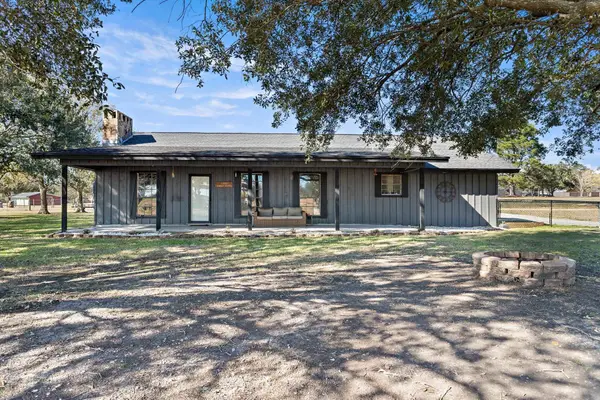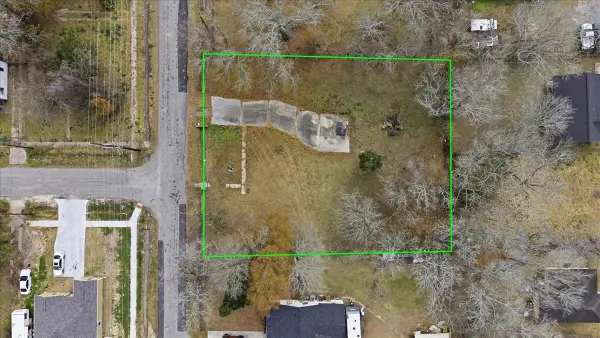13435 Wayside, Beaumont, TX 77713
Local realty services provided by:American Real Estate ERA Powered
13435 Wayside,Beaumont, TX 77713
$677,000
- 5 Beds
- 5 Baths
- 5,053 sq. ft.
- Single family
- Active
Listed by: trent hayhurst
Office: coldwell banker southern homes
MLS#:262393
Source:TX_BBOR
Price summary
- Price:$677,000
- Price per sq. ft.:$133.98
About this home
This home truly has it all! From the inviting sunroom to the expansive outdoor living area featuring a vaulted, covered patio with fireplace, full outdoor kitchen, and sparkling pool — every detail is designed for comfort and entertaining. Situated on a beautifully landscaped 1.71 -acre corner lot in highly sought-after HJ-ISD, this 5-bedroom, 5-bath home offers a porte cochere and wrap-around driveway for added curb appeal. Inside, the custom kitchen opens to a spacious living area and semi-formal dining room. The sunroom at the back of the home includes a pass-through bar to the kitchen — perfect for gatherings! The primary suite features a soaking tub, walk-in shower, and massive walk-through closet. You’ll also love the storage throughout, including 3 closets in the oversized laundry room. Give us a call today to schedule your tour!
Contact an agent
Home facts
- Listing ID #:262393
- Added:117 day(s) ago
- Updated:February 10, 2026 at 04:06 PM
Rooms and interior
- Bedrooms:5
- Total bathrooms:5
- Full bathrooms:5
- Living area:5,053 sq. ft.
Heating and cooling
- Cooling:Central Electric
- Heating:Central Electric
Structure and exterior
- Building area:5,053 sq. ft.
Utilities
- Water:City Water
- Sewer:City Sewer
Finances and disclosures
- Price:$677,000
- Price per sq. ft.:$133.98
New listings near 13435 Wayside
- New
 $533,200Active4 beds 3 baths2,760 sq. ft.
$533,200Active4 beds 3 baths2,760 sq. ft.6535 Claybourn Drive, Beaumont, TX 77706
MLS# 28728823Listed by: COLDWELL BANKER SOUTHERN HOMES - New
 $97,999Active3 beds 2 baths1,572 sq. ft.
$97,999Active3 beds 2 baths1,572 sq. ft.2740 Lakeview Circle, Beaumont, TX 77703
MLS# 56101177Listed by: SURGE REALTY - New
 $90,000Active-- beds -- baths1,394 sq. ft.
$90,000Active-- beds -- baths1,394 sq. ft.899 Cartwright Street, Beaumont, TX 77701
MLS# 83408359Listed by: COLDWELL BANKER SOUTHERN HOMES - New
 $279,900Active3 beds 2 baths1,780 sq. ft.
$279,900Active3 beds 2 baths1,780 sq. ft.19088 Dove Meadows, Beaumont, TX 77705
MLS# 265032Listed by: JLA REALTY - New
 Listed by ERA$120,000Active3 beds 2 baths1,229 sq. ft.
Listed by ERA$120,000Active3 beds 2 baths1,229 sq. ft.4165 Mouton, Beaumont, TX 77705
MLS# 265033Listed by: AMERICAN REAL ESTATE ERA POWER - BEAUMONT - New
 $175,000Active3 beds 2 baths1,698 sq. ft.
$175,000Active3 beds 2 baths1,698 sq. ft.2450 Harrison, Beaumont, TX 77701
MLS# 265024Listed by: LANGE REALTY GROUP -- 9014834 - New
 $99,995Active3 beds 3 baths1,476 sq. ft.
$99,995Active3 beds 3 baths1,476 sq. ft.3405 Elder Street, Beaumont, TX 77703
MLS# 23951076Listed by: CONNECT REALTY.COM - New
 $40,000Active2 beds 1 baths1,232 sq. ft.
$40,000Active2 beds 1 baths1,232 sq. ft.2565 Mcfaddin, Beaumont, TX 77702
MLS# 265011Listed by: THE PROPERTY SHOPPE - New
 $15,995Active0.44 Acres
$15,995Active0.44 Acres3185 Renaud Street, Beaumont, TX 77703
MLS# 10765660Listed by: CONNECT REALTY.COM - New
 Listed by ERA$173,000Active6 beds 3 baths2,744 sq. ft.
Listed by ERA$173,000Active6 beds 3 baths2,744 sq. ft.2985 Avenue A, Beaumont, TX 77701
MLS# 265005Listed by: AMERICAN REAL ESTATE ERA POWER - BEAUMONT

