155 Central Caldwood Drive, Beaumont, TX 77707
Local realty services provided by:ERA Experts
155 Central Caldwood Drive,Beaumont, TX 77707
$365,000
- 4 Beds
- 5 Baths
- 4,073 sq. ft.
- Single family
- Active
Listed by: dana johnson
Office: re/max one
MLS#:74452019
Source:HARMLS
Price summary
- Price:$365,000
- Price per sq. ft.:$89.61
About this home
Come home to 155 Central Caldwood in Beaumont's West End, situated on over half an acre lot. Walk through the gorgeous double glass doors into this spacious floor plan filled with tons of natural light from all the large windows throughout the home. Cool Parlor with fireplace off the Entry exudes a Poker Suite vibe. Mid-Century Modern Living Room/Dining combo includes pretty tile floors, wet bar & beautiful exposed wood beamed ceilings. The gourmet Kitchen offers an island work center, granite counter tops, stainless steel appliance package including fridge, double oven & drawer style microwave. Spacious Den has wood burning fireplace & access to backyard. Two Master Suites with double walk-in closets, dual vanities & exterior access. One of the Master Suites also features a woodburning fireplace & check one of the closets for a hidden surprise! Large utility room with double sink vanity & half bath. Handy 480 sq. ft. flex Space in backyard has full Bath. Additional Parking out front.
Contact an agent
Home facts
- Year built:1962
- Listing ID #:74452019
- Updated:November 19, 2025 at 12:38 PM
Rooms and interior
- Bedrooms:4
- Total bathrooms:5
- Full bathrooms:4
- Half bathrooms:1
- Living area:4,073 sq. ft.
Heating and cooling
- Cooling:Central Air, Electric
- Heating:Central, Electric
Structure and exterior
- Roof:Composition
- Year built:1962
- Building area:4,073 sq. ft.
- Lot area:0.69 Acres
Schools
- High school:WEST BROOK HIGH SCHOOL
- Middle school:VINCENT MIDDLE SCHOOL
- Elementary school:CALDWOOD ELEMENTARY SCHOOL
Utilities
- Sewer:Public Sewer
Finances and disclosures
- Price:$365,000
- Price per sq. ft.:$89.61
- Tax amount:$10,109 (2024)
New listings near 155 Central Caldwood Drive
- New
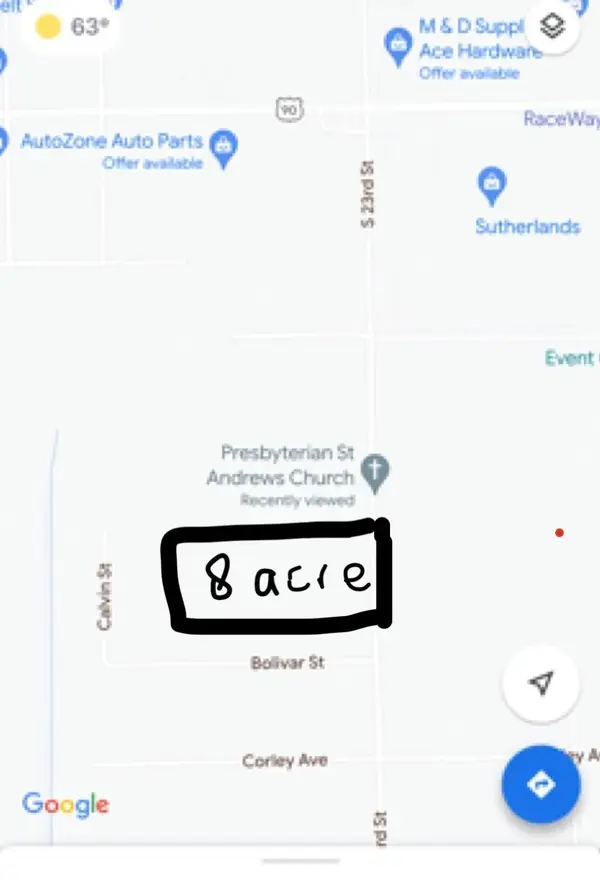 $440,000Active8 Acres
$440,000Active8 Acres000 S 23rd, Beaumont, TX 77707
MLS# 263127Listed by: RE/MAX ONE -- 9000010 - New
 $50,000Active3 beds 2 baths1,166 sq. ft.
$50,000Active3 beds 2 baths1,166 sq. ft.2375 Brickyard RD, Beaumont, TX 77703
MLS# 263102Listed by: CONNECT REALTY -- 573369 - New
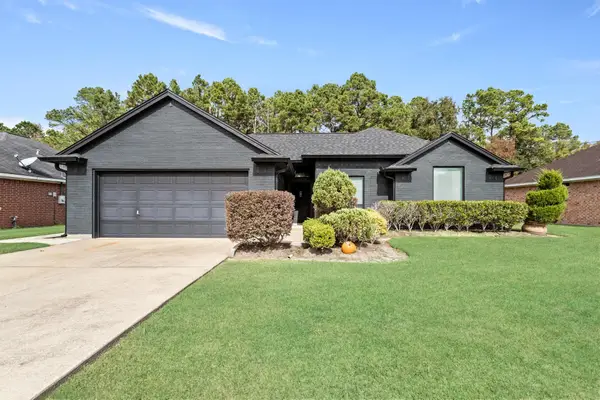 $249,000Active3 beds 2 baths1,181 sq. ft.
$249,000Active3 beds 2 baths1,181 sq. ft.7340 Hidden Valley Dr, Beaumont, TX 77708-1217
MLS# 263095Listed by: RE/MAX ONE -- 9000010 - New
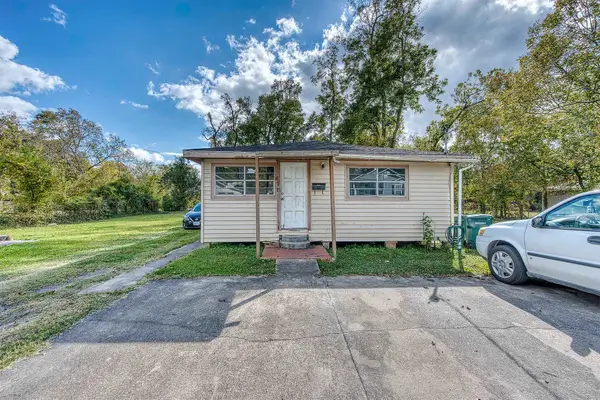 $55,000Active3 beds 2 baths1,200 sq. ft.
$55,000Active3 beds 2 baths1,200 sq. ft.671 Prince, Beaumont, TX 77706
MLS# 263093Listed by: CONNECT REALTY -- 573369 - New
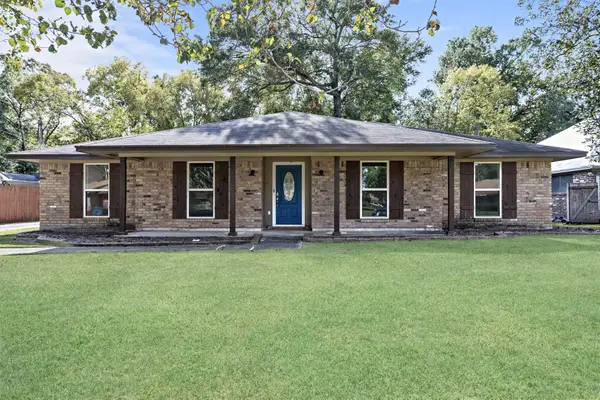 $242,000Active3 beds 2 baths1,815 sq. ft.
$242,000Active3 beds 2 baths1,815 sq. ft.6725 Knollwood Dr, Beaumont, TX 77706
MLS# 263091Listed by: RE/MAX ONE -- 9000010 - New
 $335,000Active3 beds 2 baths2,322 sq. ft.
$335,000Active3 beds 2 baths2,322 sq. ft.5885 Woodway Dr, Beaumont, TX 77706
MLS# 263076Listed by: RE/MAX ONE -- 9000010 - New
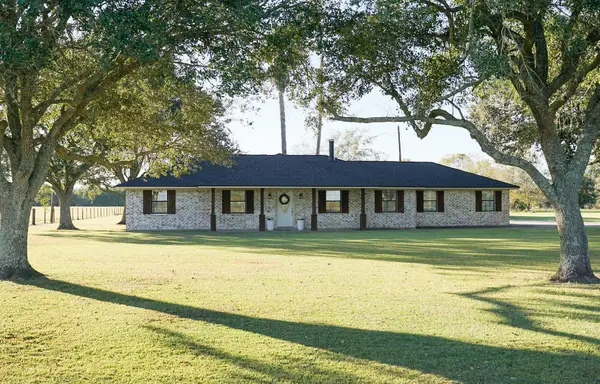 $360,000Active3 beds 2 baths1,512 sq. ft.
$360,000Active3 beds 2 baths1,512 sq. ft.17610 Westbury Road, Beaumont, TX 77713
MLS# 64875009Listed by: COLDWELL BANKER REALTY - GREATER NORTHWEST - New
 $230,000Active3 beds 2 baths1,450 sq. ft.
$230,000Active3 beds 2 baths1,450 sq. ft.1008 Springmeadow Drive, Beaumont, TX 77706
MLS# 6426996Listed by: COLDWELL BANKER SOUTHERN HOMES - New
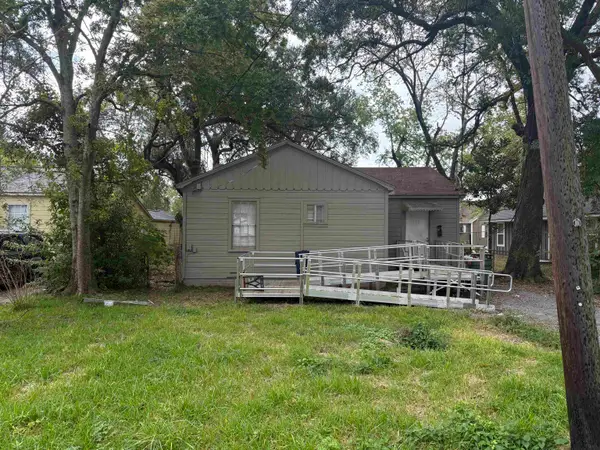 $150,000Active-- beds -- baths2,092 sq. ft.
$150,000Active-- beds -- baths2,092 sq. ft.540 Dewey Street, Beaumont, TX 77705
MLS# 263067Listed by: EXP REALTY, LLC -- 603392 - New
 $170,000Active5.7 Acres
$170,000Active5.7 Acres000 Winzer, Beaumont, TX 77705
MLS# 263060Listed by: JLA REALTY -- 9000562
