1590 Belvedere Dr, Beaumont, TX 77706
Local realty services provided by:American Real Estate ERA Powered
1590 Belvedere Dr,Beaumont, TX 77706
$495,500
- 4 Beds
- 3 Baths
- 3,464 sq. ft.
- Single family
- Active
Listed by: albert nolen
Office: american real estate era power - beaumont
MLS#:262514
Source:TX_BBOR
Price summary
- Price:$495,500
- Price per sq. ft.:$143.04
About this home
Nestled in a wonderful neighborhood, this stunning home blends timeless charm with modern luxury. Step inside to find elegant formal living and dining rooms adorned with plantation shutters and hand scraped wood flooring. The den is warm and inviting with brick floors and a massive brick fireplace plus a wet bar for entertaining. Looking out the French doors you will see the inground pool and outdoor kitchen-complete with a BBQ grill, fryer, refrigerator, and ice maker. The gourmet kitchen is a chef's dream, featuring a 6-burner gas cooktop, double oven, wine refrigerator, new cabinetry and a built-in hutch. The primary suite is a true retreat with his and hers walk-in closets and a cedar closet. A spacious laundry room offers built-in cabinets, desk, and a convenient half bath. This home offers exceptional comfort, style, and space-ideal for both everyday living and entertaining.
Contact an agent
Home facts
- Listing ID #:262514
- Added:67 day(s) ago
- Updated:December 30, 2025 at 03:32 PM
Rooms and interior
- Bedrooms:4
- Total bathrooms:3
- Full bathrooms:2
- Half bathrooms:1
- Living area:3,464 sq. ft.
Heating and cooling
- Cooling:Central Electric, Zoned
- Heating:Central Electric, More than One, Zoned
Structure and exterior
- Roof:Arch. Comp. Shingle
- Building area:3,464 sq. ft.
- Lot area:0.35 Acres
Utilities
- Water:City Water
- Sewer:City Sewer
Finances and disclosures
- Price:$495,500
- Price per sq. ft.:$143.04
- Tax amount:$9,490
New listings near 1590 Belvedere Dr
- New
 $386,400Active3 beds 3 baths2,316 sq. ft.
$386,400Active3 beds 3 baths2,316 sq. ft.6210 Claybourn Dr., Beaumont, TX 77706
MLS# 263813Listed by: ADVANTAGE REAL ESTATE -- 566636 - New
 $115,000Active2 beds 1 baths1,278 sq. ft.
$115,000Active2 beds 1 baths1,278 sq. ft.2420 Euclid St, Beaumont, TX 77705
MLS# 263810Listed by: CONNECT REALTY -- 573369 - New
 $569,000Active1 Acres
$569,000Active1 AcresTBD CLEARWATER CT, Beaumont, TX 77705
MLS# 263792Listed by: CONNECT REALTY -- 573369 - New
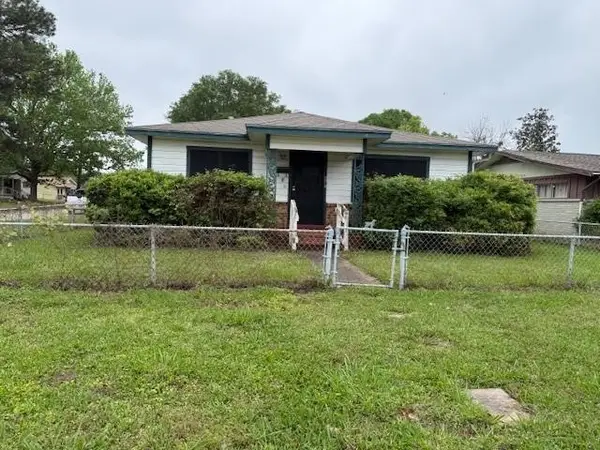 $58,400Active3 beds 2 baths1,446 sq. ft.
$58,400Active3 beds 2 baths1,446 sq. ft.3215 Worcester Street, Beaumont, TX 77705
MLS# 96193516Listed by: COLDWELL BANKER SOUTHERN HOMES - New
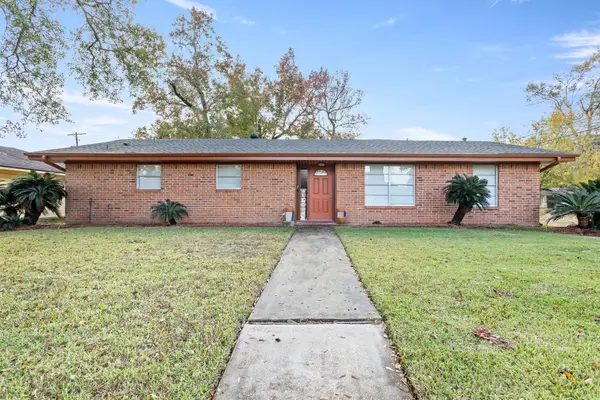 $215,000Active3 beds 2 baths1,932 sq. ft.
$215,000Active3 beds 2 baths1,932 sq. ft.5195 Laurel St., Beaumont, TX 77707
MLS# 263759Listed by: RE/MAX ONE -- 9000010 - New
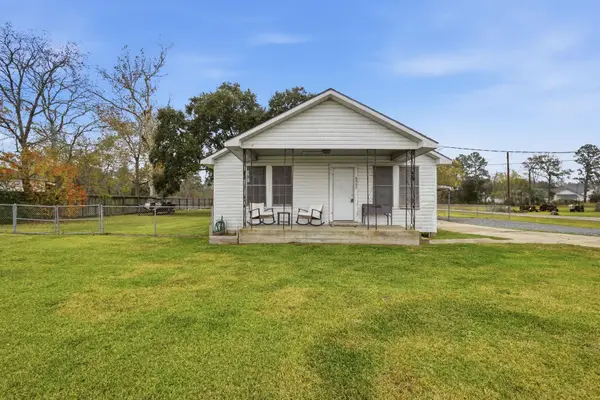 $99,999Active3 beds 1 baths1,232 sq. ft.
$99,999Active3 beds 1 baths1,232 sq. ft.6902 Concord Rd., Beaumont, TX 77708
MLS# 263760Listed by: JLA REALTY -- 9000562 - New
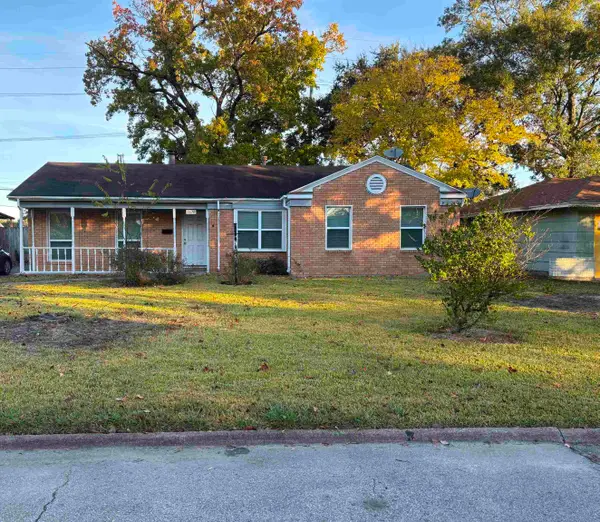 $170,040Active3 beds 2 baths1,197 sq. ft.
$170,040Active3 beds 2 baths1,197 sq. ft.3670 Holland Dr, Beaumont, TX 77707
MLS# 263762Listed by: ADVANTAGE REAL ESTATE -- 566636 - New
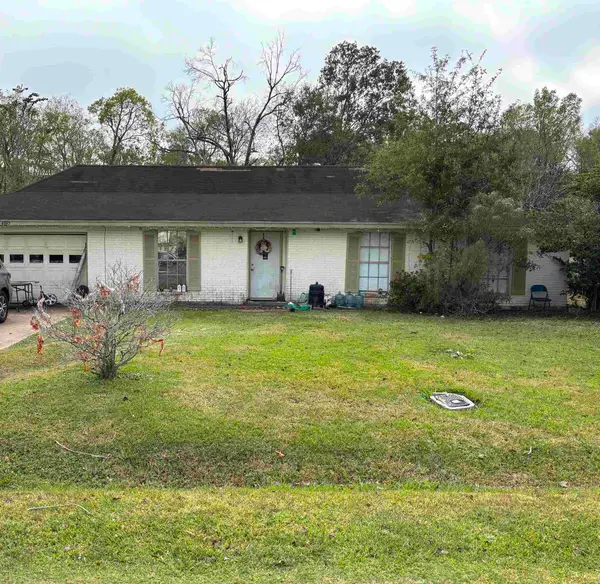 $156,000Active3 beds 2 baths1,326 sq. ft.
$156,000Active3 beds 2 baths1,326 sq. ft.4895 Belmont St, Beaumont, TX 77707
MLS# 263763Listed by: ADVANTAGE REAL ESTATE -- 566636 - New
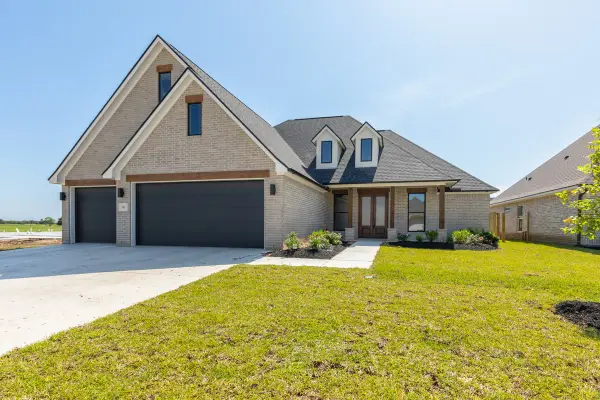 $530,000Active4 beds 4 baths2,675 sq. ft.
$530,000Active4 beds 4 baths2,675 sq. ft.3580 Lily Lane, Beaumont, TX 77713
MLS# 55981263Listed by: DAYNA SIMMONS REAL ESTATE - New
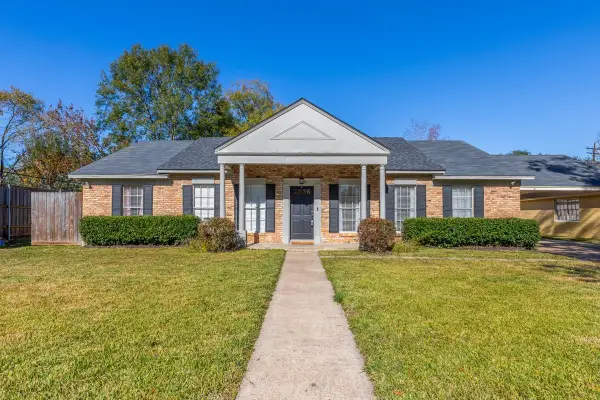 $300,000Active3 beds 3 baths2,652 sq. ft.
$300,000Active3 beds 3 baths2,652 sq. ft.6030 Zenith Lane, Beaumont, TX 77706
MLS# 263687Listed by: DAYNA SIMMONS REAL ESTATE
