1655 Wooten Road, Beaumont, TX 77707
Local realty services provided by:ERA Experts
1655 Wooten Road,Beaumont, TX 77707
$599,000
- 4 Beds
- 5 Baths
- 2,879 sq. ft.
- Single family
- Active
Listed by: beth westbrook
Office: coldwell banker southern homes
MLS#:81483663
Source:HARMLS
Price summary
- Price:$599,000
- Price per sq. ft.:$208.06
About this home
I hear clients say "I want something that will not flood". Well, this one was built to stand anything mother nature can throw at it. Included in the sale is a shop with three bays, a barn with floored deck upstairs, additional storage building, and a game room all on 4.88 crossed fenced acres. This wonderful home is waiting for its new owners. Seller built this one to last. The property line is about 20ft outside of the fence all the way around. Gorgeous trees in the yard. The house boast 3 eating areas great for entertaining. And has a nice covered patio where you can enjoy the pretty view that includes a waterfall. This home was built with love. In addition to all this there is a extra driveway that is solid all the way to the back of the property. Bring the livestock or/and all your hobbies! Plenty of storage area and room to work and grow. If you need more how about a well for watering the garden and a sprinkler system built in. Still more to list but I'm running out of room.
Contact an agent
Home facts
- Year built:1998
- Listing ID #:81483663
- Updated:December 24, 2025 at 12:39 PM
Rooms and interior
- Bedrooms:4
- Total bathrooms:5
- Full bathrooms:4
- Half bathrooms:1
- Living area:2,879 sq. ft.
Heating and cooling
- Cooling:Central Air, Electric
- Heating:Central, Electric
Structure and exterior
- Roof:Composition
- Year built:1998
- Building area:2,879 sq. ft.
- Lot area:4.88 Acres
Schools
- High school:WEST BROOK HIGH SCHOOL
- Middle school:VINCENT MIDDLE SCHOOL
- Elementary school:DISHMAN ELEMENTARY SCHOOL (BEAUMONT)
Utilities
- Sewer:Public Sewer
Finances and disclosures
- Price:$599,000
- Price per sq. ft.:$208.06
- Tax amount:$8,455 (2025)
New listings near 1655 Wooten Road
- New
 $386,400Active3 beds 3 baths2,316 sq. ft.
$386,400Active3 beds 3 baths2,316 sq. ft.6210 Claybourn Dr., Beaumont, TX 77706
MLS# 263813Listed by: ADVANTAGE REAL ESTATE -- 566636 - New
 $115,000Active2 beds 1 baths1,278 sq. ft.
$115,000Active2 beds 1 baths1,278 sq. ft.2420 Euclid St, Beaumont, TX 77705
MLS# 263810Listed by: CONNECT REALTY -- 573369 - New
 $569,000Active1 Acres
$569,000Active1 AcresTBD CLEARWATER CT, Beaumont, TX 77705
MLS# 263792Listed by: CONNECT REALTY -- 573369 - New
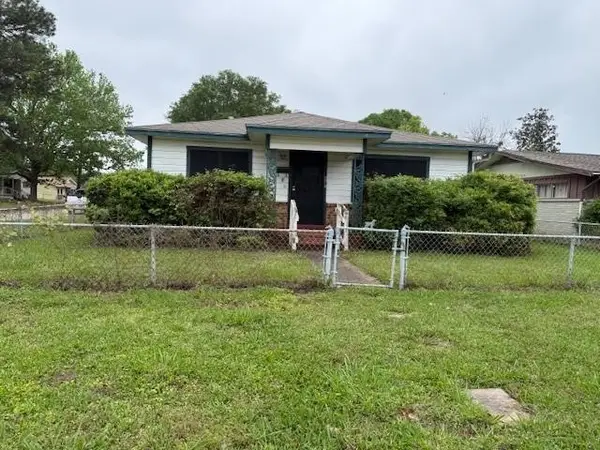 $58,400Active3 beds 2 baths1,446 sq. ft.
$58,400Active3 beds 2 baths1,446 sq. ft.3215 Worcester Street, Beaumont, TX 77705
MLS# 96193516Listed by: COLDWELL BANKER SOUTHERN HOMES - New
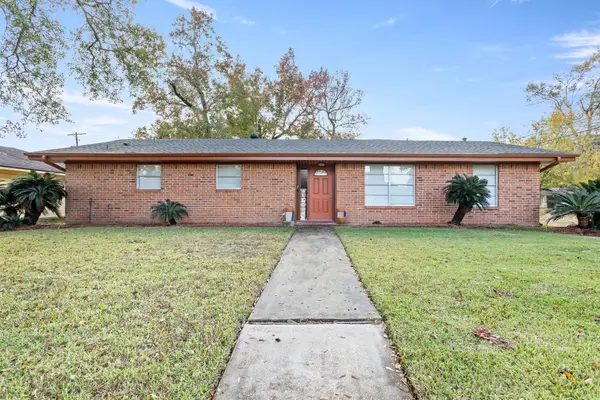 $215,000Active3 beds 2 baths1,932 sq. ft.
$215,000Active3 beds 2 baths1,932 sq. ft.5195 Laurel St., Beaumont, TX 77707
MLS# 263759Listed by: RE/MAX ONE -- 9000010 - New
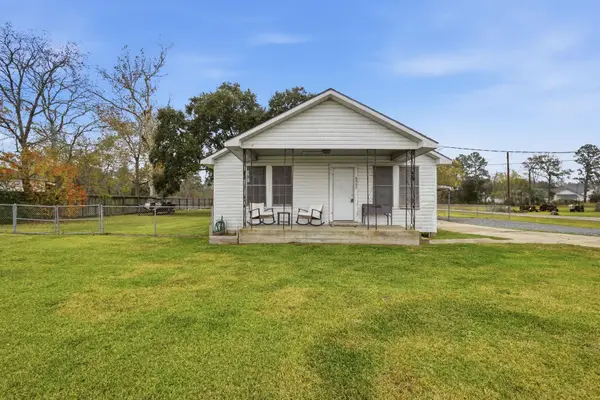 $99,999Active3 beds 1 baths1,232 sq. ft.
$99,999Active3 beds 1 baths1,232 sq. ft.6902 Concord Rd., Beaumont, TX 77708
MLS# 263760Listed by: JLA REALTY -- 9000562 - New
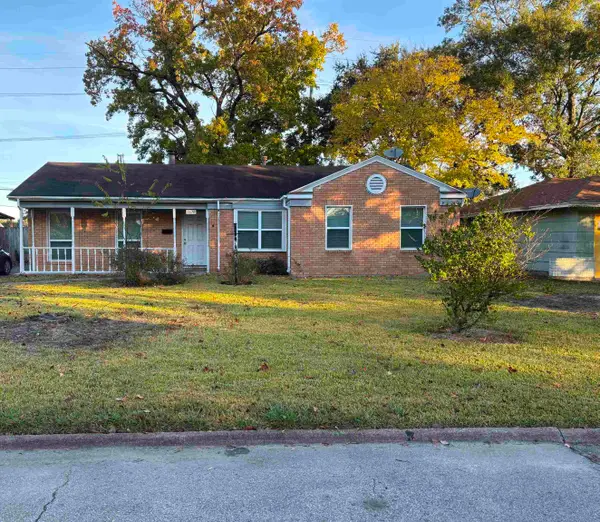 $170,040Active3 beds 2 baths1,197 sq. ft.
$170,040Active3 beds 2 baths1,197 sq. ft.3670 Holland Dr, Beaumont, TX 77707
MLS# 263762Listed by: ADVANTAGE REAL ESTATE -- 566636 - New
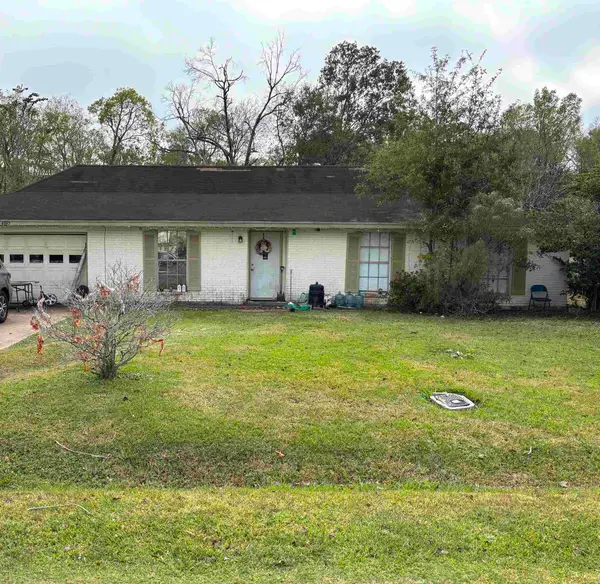 $156,000Active3 beds 2 baths1,326 sq. ft.
$156,000Active3 beds 2 baths1,326 sq. ft.4895 Belmont St, Beaumont, TX 77707
MLS# 263763Listed by: ADVANTAGE REAL ESTATE -- 566636 - New
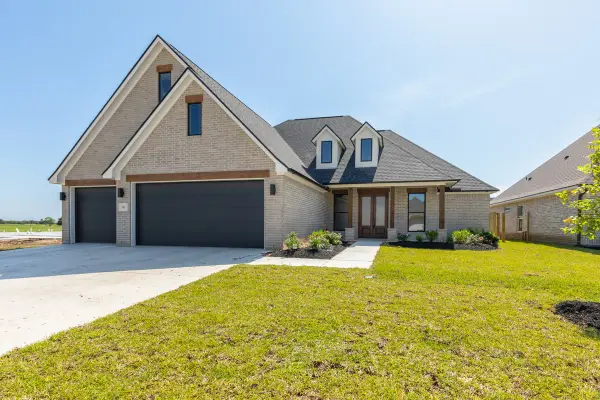 $530,000Active4 beds 4 baths2,675 sq. ft.
$530,000Active4 beds 4 baths2,675 sq. ft.3580 Lily Lane, Beaumont, TX 77713
MLS# 55981263Listed by: DAYNA SIMMONS REAL ESTATE - New
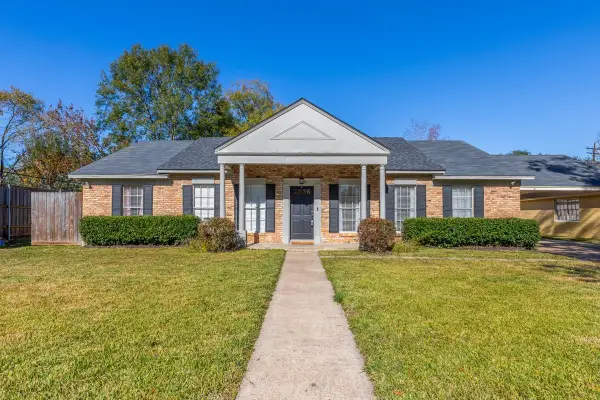 $300,000Active3 beds 3 baths2,652 sq. ft.
$300,000Active3 beds 3 baths2,652 sq. ft.6030 Zenith Lane, Beaumont, TX 77706
MLS# 263687Listed by: DAYNA SIMMONS REAL ESTATE
