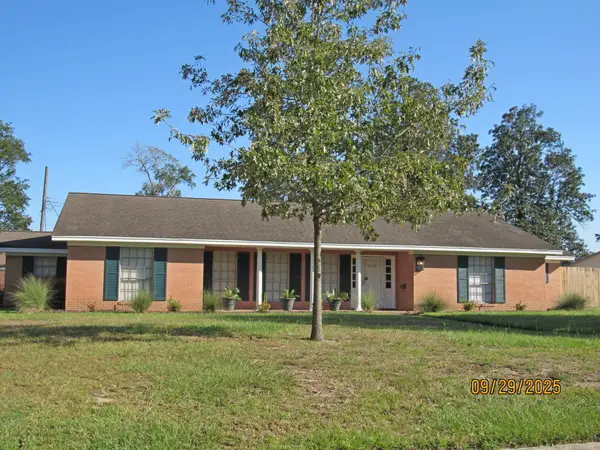1740 VANS WAY, Beaumont, TX 77706
Local realty services provided by:American Real Estate ERA Powered
1740 VANS WAY,Beaumont, TX 77706
$235,000
- 4 Beds
- 2 Baths
- 1,731 sq. ft.
- Single family
- Pending
Listed by:lynn jackson
Office:re/max one - nederland -- 9000010
MLS#:261858
Source:TX_BBOR
Price summary
- Price:$235,000
- Price per sq. ft.:$135.76
About this home
BEAUTIFUL 4/2/2 in a quiet cul-de-sac in the West End! This home has been updated w/new luxury vinyl plank flooring & freshly painted throughout! Large 18.5 x 17.5 living room w/11' ceilings & corner fireplace. Gorgeous kitchen w/custom cabinetry, granite countertops, stainless appliances including refrigerator, gas range, dishwasher, breakfast bar, dining area & laundry room. Huge 17.1 x 13.7 primary bedroom w/11' trayed ceilings & beautifully updated bath w/ quartz countertops, double sinks, new quartz tub surround, new fixtures & large closet. 3 more spacious bedrooms w/updated hall bath w/quartz countertop & quartz tub surround w/new fixtures. AWESOME privacy fenced backyard w/a HUGE 30 x 15 nice storage building that is completely insulated w/electricity & window unit. And an extra storage building. Very nice 28.10 x 13.5 covered patio perfect for backyard relaxing & BBQ's. Home has never flooded & not in a flood zone. Trane A/C Heat 1/2023. 30 yr windstorm certified roof 3/2009.
Contact an agent
Home facts
- Listing ID #:261858
- Added:2 day(s) ago
- Updated:September 30, 2025 at 03:53 PM
Rooms and interior
- Bedrooms:4
- Total bathrooms:2
- Full bathrooms:2
- Living area:1,731 sq. ft.
Heating and cooling
- Cooling:Central Electric
- Heating:Central Electric
Structure and exterior
- Roof:Arch. Comp. Shingle
- Building area:1,731 sq. ft.
- Lot area:0.21 Acres
Utilities
- Water:City Water
- Sewer:City Sewer
Finances and disclosures
- Price:$235,000
- Price per sq. ft.:$135.76
- Tax amount:$5,332
New listings near 1740 VANS WAY
- New
 $160,000Active-- beds -- baths2,136 sq. ft.
$160,000Active-- beds -- baths2,136 sq. ft.1408 E Cottonwood, Beaumont, TX 77703
MLS# 261902Listed by: DEE RICHARD REAL ESTATE, LLC -- 236504 - New
 $245,900Active3 beds 2 baths1,730 sq. ft.
$245,900Active3 beds 2 baths1,730 sq. ft.560 Munsterman Pl, Beaumont, TX 77707
MLS# 261900Listed by: RE/MAX ONE -- 9000010 - New
 $199,000Active4 beds 3 baths1,673 sq. ft.
$199,000Active4 beds 3 baths1,673 sq. ft.3845 Holland, Beaumont, TX 77707
MLS# 261901Listed by: CONNECT REALTY -- 573369 - New
 $225,000Active3 beds 2 baths1,979 sq. ft.
$225,000Active3 beds 2 baths1,979 sq. ft.5755 Hooks Ave, Beaumont, TX 77706
MLS# 261895Listed by: RE/MAX ONE -- 9000010 - New
 $160,000Active4 beds 2 baths1,899 sq. ft.
$160,000Active4 beds 2 baths1,899 sq. ft.6680 Helbig, Beaumont, TX 77708
MLS# 261894Listed by: REALTY DEPOT OF TEXAS -- 9005859 - New
 $85,000Active4 beds 2 baths1,129 sq. ft.
$85,000Active4 beds 2 baths1,129 sq. ft.2010 W Highland, Beaumont, TX 77705
MLS# 261889Listed by: THE FIRM REALTY -- 9014602 - New
 Listed by ERA$325,000Active3 beds 2 baths2,500 sq. ft.
Listed by ERA$325,000Active3 beds 2 baths2,500 sq. ft.3690 Brentwood Dr, Beaumont, TX 77706
MLS# 261886Listed by: AMERICAN REAL ESTATE ERA POWER - BEAUMONT - New
 $110,000Active1.25 Acres
$110,000Active1.25 Acres5275 Concord, Beaumont, TX 77708-0000
MLS# 261882Listed by: LPT REALTY, LLC - New
 $200,000Active3 beds 1 baths2,288 sq. ft.
$200,000Active3 beds 1 baths2,288 sq. ft.13595 Leaning Oaks Drive, Beaumont, TX 77713
MLS# 94966471Listed by: KELLER WILLIAMS SUMMIT - New
 $413,000Active4 beds 3 baths2,342 sq. ft.
$413,000Active4 beds 3 baths2,342 sq. ft.8570 Sana Drive, Beaumont, TX 77713
MLS# 94967544Listed by: COLDWELL BANKER SOUTHERN HOMES
