18195 Westbury Road, Beaumont, TX 77713
Local realty services provided by:American Real Estate ERA Powered
18195 Westbury Road,Beaumont, TX 77713
$449,000
- 3 Beds
- 4 Baths
- 3,322 sq. ft.
- Single family
- Active
Listed by: barbara kearns
Office: coldwell banker southern homes
MLS#:7812410
Source:HARMLS
Price summary
- Price:$449,000
- Price per sq. ft.:$135.16
About this home
Welcome to 18195 Westbury Rd! This beautifully maintained home is filled with natural light and elegant details. The high ceilings with crown molding make the home feel open and inviting. The kitchen is a dream, featuring stainless steel appliances and plenty of counter space for cooking and entertaining. The primary suite is a true retreat, with double doors leading to a spa-like bathroom. Vaulted ceiling with the skylights, separate vanities, and a spacious closet. Thoughtfully designed and move-in ready, this home is the perfect blend of comfort and charm! The outside of the property is just as beautiful. Sitting on 1.79 acres with a 30x40 heated/cooled workshop. Never be without power again with the attached Generac! Never Flooded! This property is located in China and the highly sought after Hardin Jefferson ISD. Don't wait, call today to schedule a tour!"
Contact an agent
Home facts
- Year built:1998
- Listing ID #:7812410
- Updated:December 24, 2025 at 12:51 PM
Rooms and interior
- Bedrooms:3
- Total bathrooms:4
- Full bathrooms:2
- Half bathrooms:2
- Living area:3,322 sq. ft.
Heating and cooling
- Cooling:Central Air, Electric
- Heating:Central, Electric
Structure and exterior
- Roof:Composition
- Year built:1998
- Building area:3,322 sq. ft.
- Lot area:1.79 Acres
Schools
- High school:HARDIN-JEFFERSON HIGH SCHOOL
- Middle school:HENDERSON MIDDLE SCHOOL (HARDIN JEFFERSON)
- Elementary school:CHINA ELEMENTARY SCHOOL
Utilities
- Sewer:Septic Tank
Finances and disclosures
- Price:$449,000
- Price per sq. ft.:$135.16
- Tax amount:$7,304 (2024)
New listings near 18195 Westbury Road
- New
 $386,400Active3 beds 3 baths2,316 sq. ft.
$386,400Active3 beds 3 baths2,316 sq. ft.6210 Claybourn Dr., Beaumont, TX 77706
MLS# 263813Listed by: ADVANTAGE REAL ESTATE -- 566636 - New
 $115,000Active2 beds 1 baths1,278 sq. ft.
$115,000Active2 beds 1 baths1,278 sq. ft.2420 Euclid St, Beaumont, TX 77705
MLS# 263810Listed by: CONNECT REALTY -- 573369 - New
 $569,000Active1 Acres
$569,000Active1 AcresTBD CLEARWATER CT, Beaumont, TX 77705
MLS# 263792Listed by: CONNECT REALTY -- 573369 - New
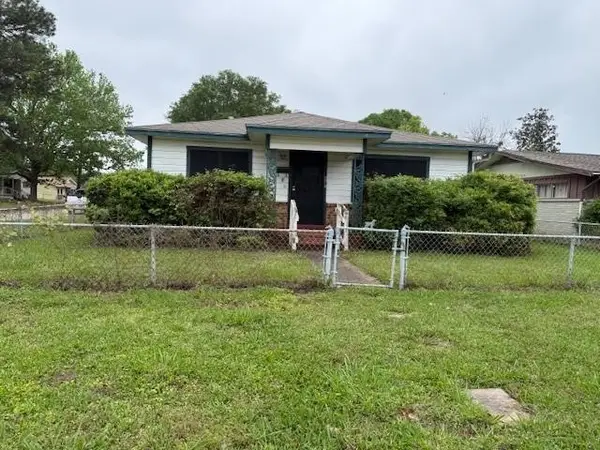 $58,400Active3 beds 2 baths1,446 sq. ft.
$58,400Active3 beds 2 baths1,446 sq. ft.3215 Worcester Street, Beaumont, TX 77705
MLS# 96193516Listed by: COLDWELL BANKER SOUTHERN HOMES - New
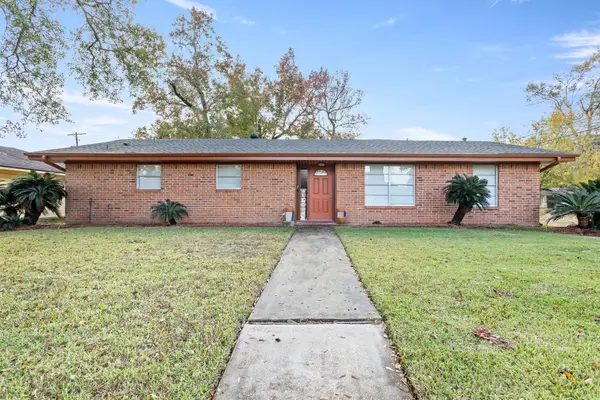 $215,000Active3 beds 2 baths1,932 sq. ft.
$215,000Active3 beds 2 baths1,932 sq. ft.5195 Laurel St., Beaumont, TX 77707
MLS# 263759Listed by: RE/MAX ONE -- 9000010 - New
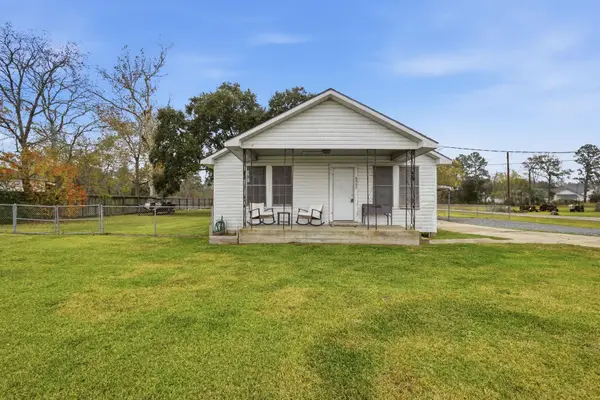 $99,999Active3 beds 1 baths1,232 sq. ft.
$99,999Active3 beds 1 baths1,232 sq. ft.6902 Concord Rd., Beaumont, TX 77708
MLS# 263760Listed by: JLA REALTY -- 9000562 - New
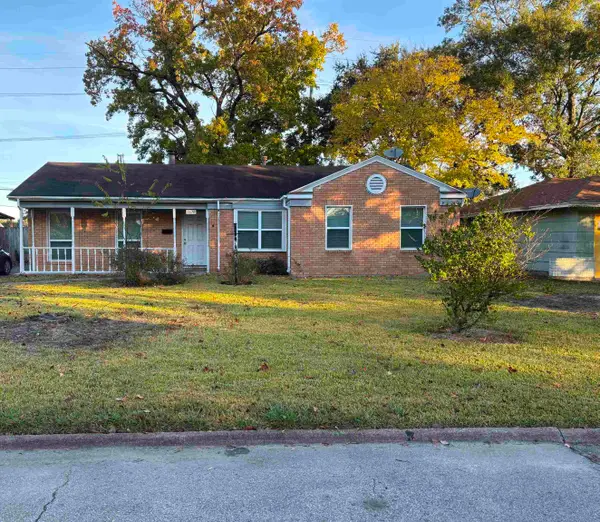 $170,040Active3 beds 2 baths1,197 sq. ft.
$170,040Active3 beds 2 baths1,197 sq. ft.3670 Holland Dr, Beaumont, TX 77707
MLS# 263762Listed by: ADVANTAGE REAL ESTATE -- 566636 - New
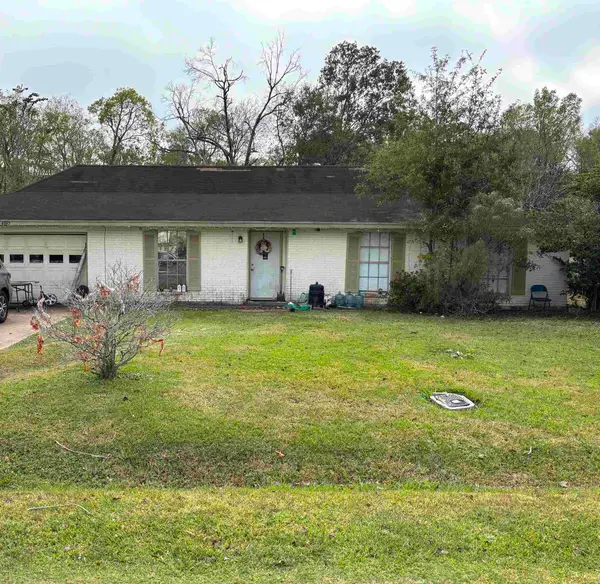 $156,000Active3 beds 2 baths1,326 sq. ft.
$156,000Active3 beds 2 baths1,326 sq. ft.4895 Belmont St, Beaumont, TX 77707
MLS# 263763Listed by: ADVANTAGE REAL ESTATE -- 566636 - New
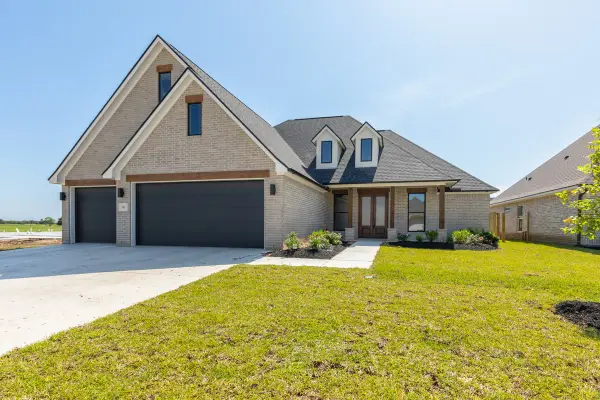 $530,000Active4 beds 4 baths2,675 sq. ft.
$530,000Active4 beds 4 baths2,675 sq. ft.3580 Lily Lane, Beaumont, TX 77713
MLS# 55981263Listed by: DAYNA SIMMONS REAL ESTATE - New
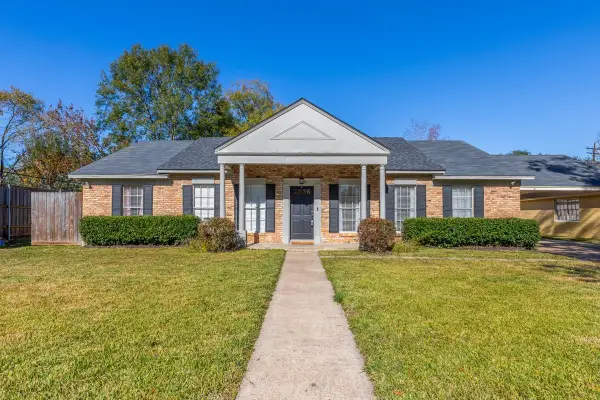 $300,000Active3 beds 3 baths2,652 sq. ft.
$300,000Active3 beds 3 baths2,652 sq. ft.6030 Zenith Lane, Beaumont, TX 77706
MLS# 263687Listed by: DAYNA SIMMONS REAL ESTATE
