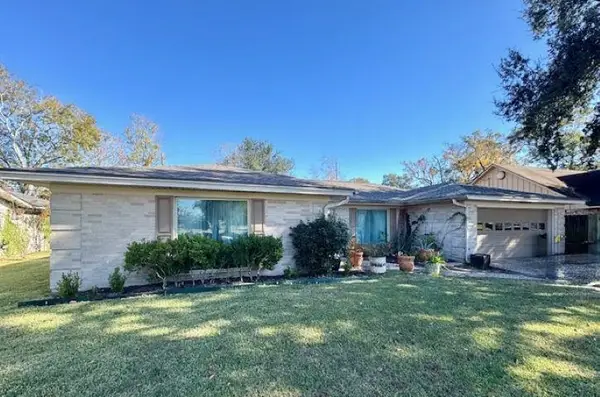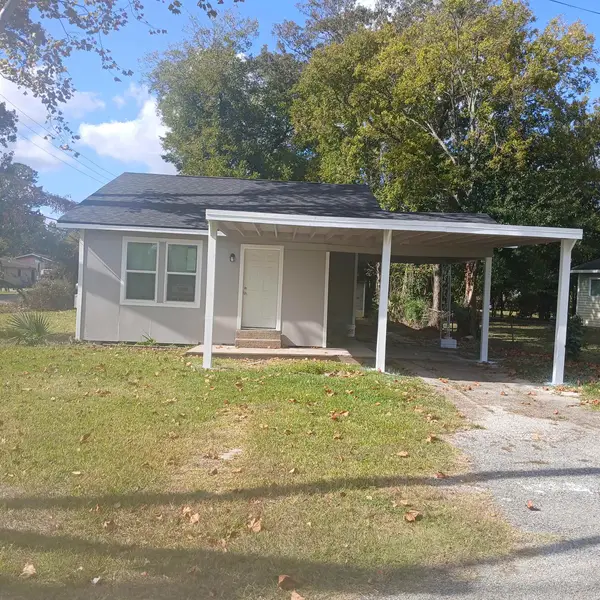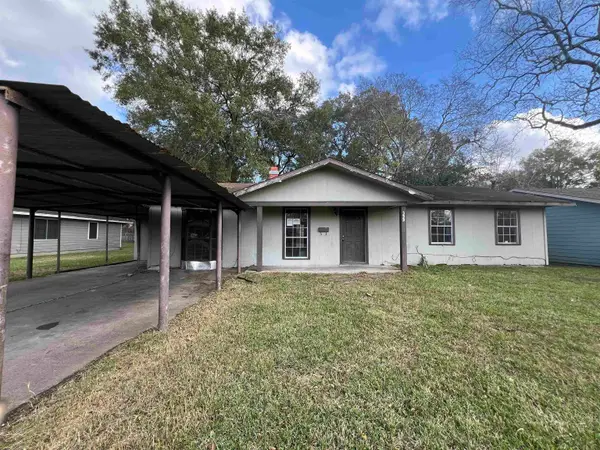2175 Willowglen, Beaumont, TX 77707
Local realty services provided by:American Real Estate ERA Powered
2175 Willowglen,Beaumont, TX 77707
$305,000
- 3 Beds
- 2 Baths
- 1,776 sq. ft.
- Single family
- Active
Listed by: constance wallace
Office: jla realty -- 9000562
MLS#:263981
Source:TX_BBOR
Price summary
- Price:$305,000
- Price per sq. ft.:$171.73
About this home
This stunning home is the perfect blend of modern comfort and timeless style. Built in 2020, this property has been exceptionally cared for and offers all the features today’s buyers are searching for. Step into a bright, spacious open-concept floor plan that flows seamlessly through the family and living areas ideal for entertaining, relaxing, and hosting for the holidays. The living area features a cozy gas fireplace. The kitchen has under-cabinet lighting,gas range,new dishwasher and new refrigerator (negotiable) The desirable split floor plan places the large, private primary suite on its own side of the home. Outside, enjoy a peaceful and spacious backyard complete with: A beautiful covered patio with recessed lighting Wood privacy fencing, storage building on a slab Plenty of yard space to enjoy year-round This home truly is a hidden gem and a must-see — right in time for the holidays! ?? Call today to schedule your private tour with your favorite REALTOR®!
Contact an agent
Home facts
- Listing ID #:263981
- Added:46 day(s) ago
- Updated:January 06, 2026 at 03:34 PM
Rooms and interior
- Bedrooms:3
- Total bathrooms:2
- Full bathrooms:2
- Living area:1,776 sq. ft.
Heating and cooling
- Cooling:Central Electric
- Heating:Central Electric
Structure and exterior
- Roof:Comp. Shingle
- Building area:1,776 sq. ft.
- Lot area:0.17 Acres
Utilities
- Water:City Water
- Sewer:City Sewer
Finances and disclosures
- Price:$305,000
- Price per sq. ft.:$171.73
- Tax amount:$2
New listings near 2175 Willowglen
- New
 $139,900Active2 beds 2 baths1,232 sq. ft.
$139,900Active2 beds 2 baths1,232 sq. ft.3670 Saint Helena St., Beaumont, TX 77703
MLS# 263959Listed by: DAYNA SIMMONS REAL ESTATE - New
 $209,900Active4 beds 2 baths1,720 sq. ft.
$209,900Active4 beds 2 baths1,720 sq. ft.980 Callaway, Beaumont, TX 77706
MLS# 263957Listed by: WEICHERT REALTORS - THE HATMAKER GROUP -- 570698 - New
 $109,900Active4 beds 2 baths1,547 sq. ft.
$109,900Active4 beds 2 baths1,547 sq. ft.860 Bingman Drive, Beaumont, TX 77705
MLS# 13642158Listed by: WHITE PICKET REALTY LLC - New
 Listed by ERA$210,000Active3 beds 2 baths2,111 sq. ft.
Listed by ERA$210,000Active3 beds 2 baths2,111 sq. ft.5110 Cambridge Lane, Beaumont, TX 77707
MLS# 263939Listed by: AMERICAN REAL ESTATE ERA POWER - BEAUMONT - New
 $135,000Active3 beds 2 baths1,488 sq. ft.
$135,000Active3 beds 2 baths1,488 sq. ft.3525 West Ave, Beaumont, TX 77703
MLS# 263943Listed by: FULL CIRCLE TEXAS -- 9009647 - New
 $89,900Active3 beds 2 baths1,370 sq. ft.
$89,900Active3 beds 2 baths1,370 sq. ft.470 E Simmons Street, Beaumont, TX 77703
MLS# 88258473Listed by: TOP BROKERAGE - New
 $164,900Active3 beds 2 baths1,560 sq. ft.
$164,900Active3 beds 2 baths1,560 sq. ft.8213 Heartfield, Beaumont, TX 77706
MLS# 263914Listed by: RE/MAX ONE -- 9000010  $279,500Pending2 beds 2 baths1,703 sq. ft.
$279,500Pending2 beds 2 baths1,703 sq. ft.595 20TH ST, Beaumont, TX 77706
MLS# 263923Listed by: RE/MAX ONE -- 9000010- New
 $269,900Active4 beds 3 baths2,393 sq. ft.
$269,900Active4 beds 3 baths2,393 sq. ft.6985 Ellen Lane, Beaumont, TX 77708
MLS# 70617038Listed by: CAPITAL TRUST REALTY - New
 $85,000Active4 beds 2 baths1,250 sq. ft.
$85,000Active4 beds 2 baths1,250 sq. ft.355 Clemmons, Beaumont, TX 77707
MLS# 263905Listed by: CONNECT REALTY -- 573369
