2395 Gladys, Beaumont, TX 77702
Local realty services provided by:American Real Estate ERA Powered
2395 Gladys,Beaumont, TX 77702
$369,000
- 3 Beds
- 3 Baths
- 2,672 sq. ft.
- Single family
- Active
Listed by: melanie dishman
Office: re/max one
MLS#:262065
Source:TX_BBOR
Price summary
- Price:$369,000
- Price per sq. ft.:$138.1
About this home
This is a one-of-a-kind property that offers country living right in the heart of the city. Built and owned by one family, this two-story home sits on a large corner lot and and comes with 9 adjacent lots! The home has not one but two porches to enjoy, while inside, the wide entry way leads to a formal dining room on the left and a formal living room on the right with wood-burning fire place. Off the dining room, the kitchen has beautiful tile backsplash/counters and SS appliances including a gorgeous Jenn-Air combo gas cooktop/electric oven. Kitchen leads to a screened porch with w/d closet. The den has beautiful knotty pine paneling and another wood-burning fireplace. Upstairs three spacious bedrooms all enjoy scenic views. The primary bedroom has a dressing room/vanity as well. Hardwood floors throughout and owners have added a generator and tankless water heater, among many other improvements. Gardeners will love the potting shed with running water. This is your place to call home!
Contact an agent
Home facts
- Listing ID #:262065
- Added:95 day(s) ago
- Updated:January 09, 2026 at 03:45 PM
Rooms and interior
- Bedrooms:3
- Total bathrooms:3
- Full bathrooms:2
- Half bathrooms:1
- Living area:2,672 sq. ft.
Heating and cooling
- Cooling:Central Electric
- Heating:Central Gas, More than One
Structure and exterior
- Roof:Comp. Shingle
- Building area:2,672 sq. ft.
Utilities
- Water:City Water
- Sewer:City Sewer
Finances and disclosures
- Price:$369,000
- Price per sq. ft.:$138.1
- Tax amount:$6,619
New listings near 2395 Gladys
- New
 $28,000Active0.16 Acres
$28,000Active0.16 Acres3630 Highland Avenue, Beaumont, TX 77705
MLS# 77447717Listed by: JLA REALTY - New
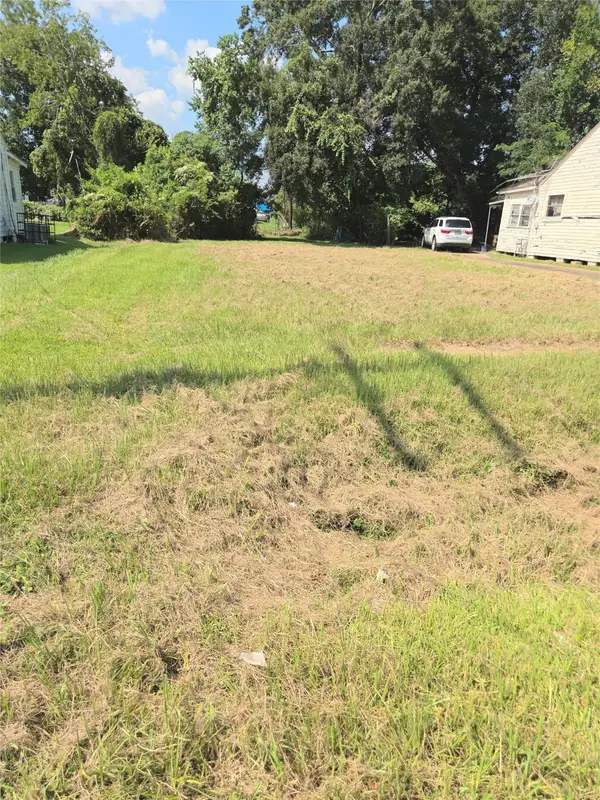 $15,000Active0.16 Acres
$15,000Active0.16 Acres850 Church Street, Beaumont, TX 77705
MLS# 10296084Listed by: JLA REALTY - New
 $474,900Active5 beds 5 baths3,790 sq. ft.
$474,900Active5 beds 5 baths3,790 sq. ft.2145 Chevy Chase Lane, Beaumont, TX 77706
MLS# 264087Listed by: RE/MAX ONE - New
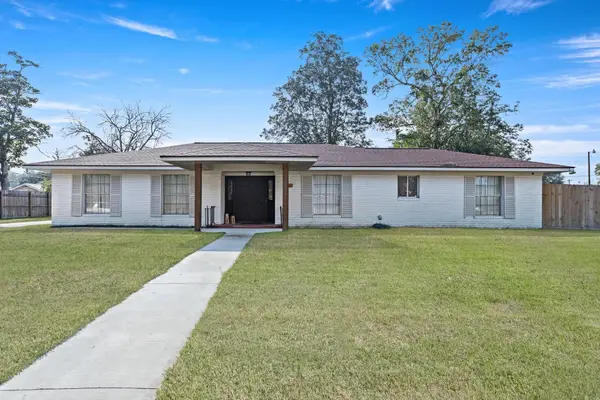 $269,000Active3 beds 3 baths2,365 sq. ft.
$269,000Active3 beds 3 baths2,365 sq. ft.3655 Crestwood Dr, Beaumont, TX 77706
MLS# 264085Listed by: RE/MAX ONE - New
 $180,000Active3 beds 2 baths1,504 sq. ft.
$180,000Active3 beds 2 baths1,504 sq. ft.590 Highland Drive, Beaumont, TX 77705
MLS# 264084Listed by: RE/MAX EXCELLENCE-- 599957 - New
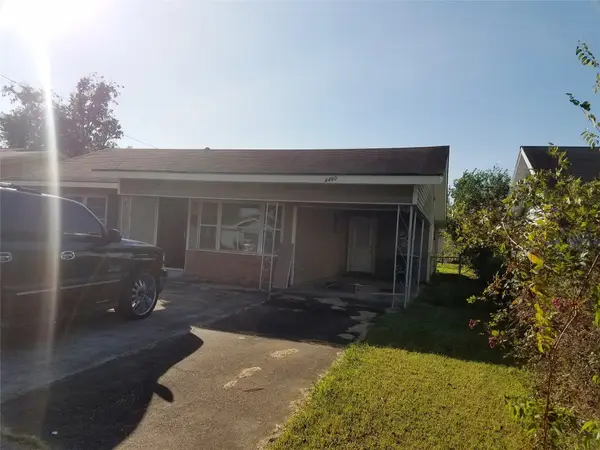 $171,000Active3 beds 2 baths1,318 sq. ft.
$171,000Active3 beds 2 baths1,318 sq. ft.4460 S 5th Street, Beaumont, TX 77705
MLS# 15749256Listed by: IDG REALTY - New
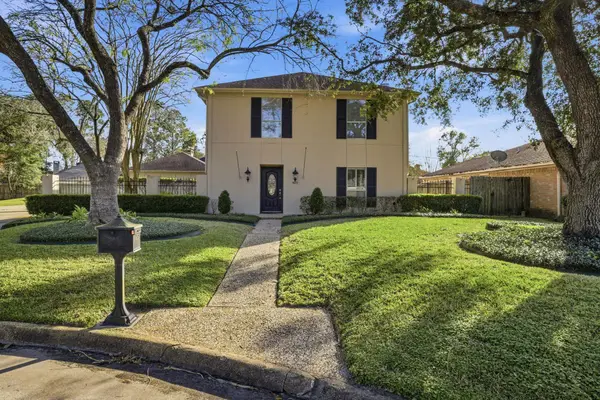 $345,900Active3 beds 3 baths2,757 sq. ft.
$345,900Active3 beds 3 baths2,757 sq. ft.4615 Monticello, Beaumont, TX 77706
MLS# 264071Listed by: RE/MAX ONE - New
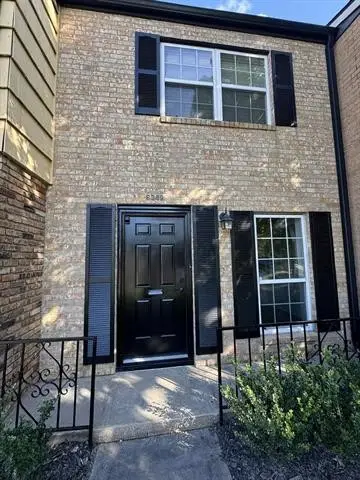 $139,000Active2 beds 2 baths1,312 sq. ft.
$139,000Active2 beds 2 baths1,312 sq. ft.6349 Ivanhoe Lane, Beaumont, TX 77706
MLS# 51785376Listed by: EXP REALTY LLC - New
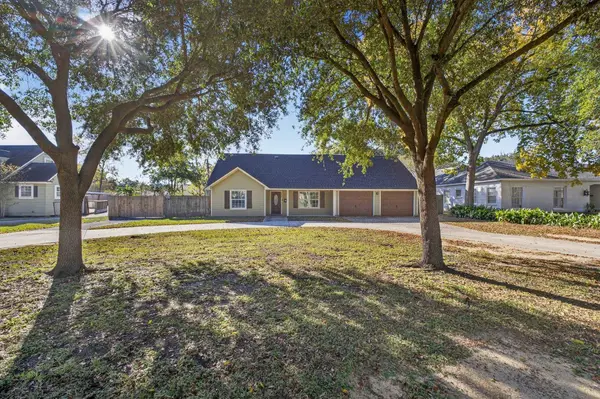 $279,900Active3 beds 2 baths1,719 sq. ft.
$279,900Active3 beds 2 baths1,719 sq. ft.2655 Gladys, Beaumont, TX 77702
MLS# 264068Listed by: RE/MAX ONE - New
 $93,997Active3 beds 2 baths1,652 sq. ft.
$93,997Active3 beds 2 baths1,652 sq. ft.1350 Edwin Street, Beaumont, TX 77705
MLS# 51593715Listed by: NB ELITE REALTY
