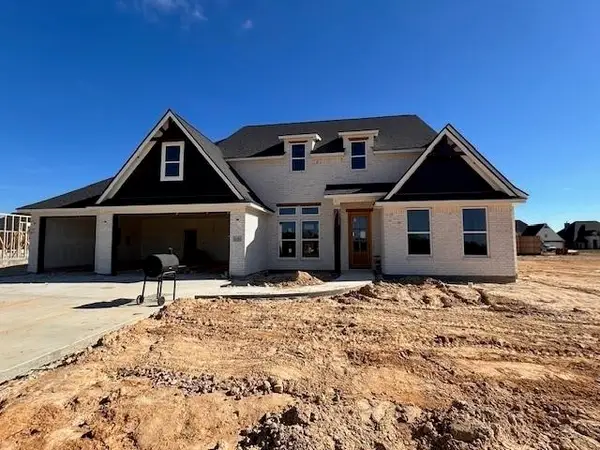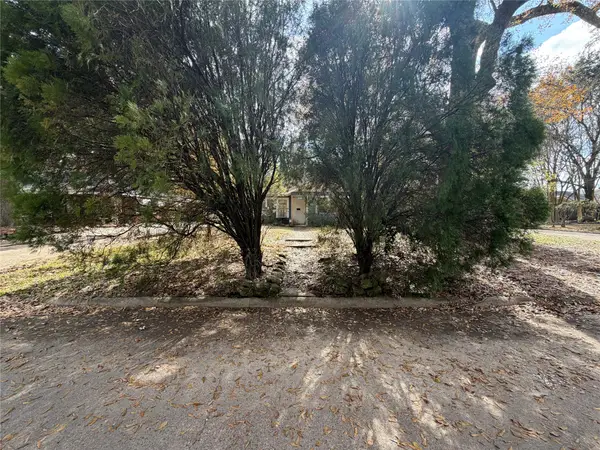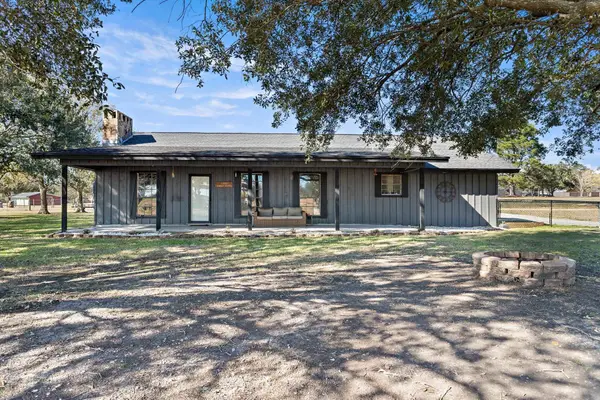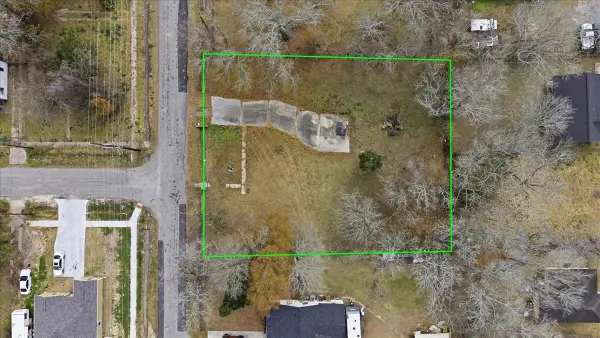2405 S Pine Island Rd, Beaumont, TX 77713
Local realty services provided by:American Real Estate ERA Powered
2405 S Pine Island Rd,Beaumont, TX 77713
$415,000
- 4 Beds
- 2 Baths
- 2,120 sq. ft.
- Single family
- Active
Listed by: john arcana
Office: re/max one
MLS#:262335
Source:TX_BBOR
Price summary
- Price:$415,000
- Price per sq. ft.:$195.75
About this home
Hardin-Jefferson School District!! On a huge .75 acre lot for ONLY $415,000!! Grab this one while you can still customize your features! Items you can add for additional cost include: 3rd car garage, 3rd full bathroom, 1/2 bathroom, extend patio, outdoor kitchen. This home features a large spacious living area with gas fireplace that opens to the kitchen. Kitchen features butler's pantry AND additional large walk-in pantry, island with bar seating, stainless appliances, gas range, custom cabinets, granite or quartz countertops. Huge owner's suite features separate tub & shower, double sink vanity, & HUGE walk-in closet. Each home also comes with a smart "Nest" thermostat. Driveway concrete is poured to have entryway into your future shop as you enter to the backyard. So much value! Won't find a new construction home on this sized lot for this price anywhere!
Contact an agent
Home facts
- Listing ID #:262335
- Added:119 day(s) ago
- Updated:February 10, 2026 at 04:06 PM
Rooms and interior
- Bedrooms:4
- Total bathrooms:2
- Full bathrooms:2
- Living area:2,120 sq. ft.
Heating and cooling
- Cooling:Central Electric
- Heating:Central Gas
Structure and exterior
- Roof:Arch. Comp. Shingle
- Building area:2,120 sq. ft.
- Lot area:0.75 Acres
Utilities
- Water:Comm. Water
- Sewer:Septic System
Finances and disclosures
- Price:$415,000
- Price per sq. ft.:$195.75
New listings near 2405 S Pine Island Rd
- New
 $533,200Active4 beds 3 baths2,760 sq. ft.
$533,200Active4 beds 3 baths2,760 sq. ft.6535 Claybourn Drive, Beaumont, TX 77706
MLS# 28728823Listed by: COLDWELL BANKER SOUTHERN HOMES - New
 $97,999Active3 beds 2 baths1,572 sq. ft.
$97,999Active3 beds 2 baths1,572 sq. ft.2740 Lakeview Circle, Beaumont, TX 77703
MLS# 56101177Listed by: SURGE REALTY - New
 $90,000Active-- beds -- baths1,394 sq. ft.
$90,000Active-- beds -- baths1,394 sq. ft.899 Cartwright Street, Beaumont, TX 77701
MLS# 83408359Listed by: COLDWELL BANKER SOUTHERN HOMES - New
 $279,900Active3 beds 2 baths1,780 sq. ft.
$279,900Active3 beds 2 baths1,780 sq. ft.19088 Dove Meadows, Beaumont, TX 77705
MLS# 265032Listed by: JLA REALTY - New
 Listed by ERA$120,000Active3 beds 2 baths1,229 sq. ft.
Listed by ERA$120,000Active3 beds 2 baths1,229 sq. ft.4165 Mouton, Beaumont, TX 77705
MLS# 265033Listed by: AMERICAN REAL ESTATE ERA POWER - BEAUMONT - New
 $175,000Active3 beds 2 baths1,698 sq. ft.
$175,000Active3 beds 2 baths1,698 sq. ft.2450 Harrison, Beaumont, TX 77701
MLS# 265024Listed by: LANGE REALTY GROUP -- 9014834 - New
 $99,995Active3 beds 3 baths1,476 sq. ft.
$99,995Active3 beds 3 baths1,476 sq. ft.3405 Elder Street, Beaumont, TX 77703
MLS# 23951076Listed by: CONNECT REALTY.COM - New
 $40,000Active2 beds 1 baths1,232 sq. ft.
$40,000Active2 beds 1 baths1,232 sq. ft.2565 Mcfaddin, Beaumont, TX 77702
MLS# 265011Listed by: THE PROPERTY SHOPPE - New
 $15,995Active0.44 Acres
$15,995Active0.44 Acres3185 Renaud Street, Beaumont, TX 77703
MLS# 10765660Listed by: CONNECT REALTY.COM - New
 Listed by ERA$173,000Active6 beds 3 baths2,744 sq. ft.
Listed by ERA$173,000Active6 beds 3 baths2,744 sq. ft.2985 Avenue A, Beaumont, TX 77701
MLS# 265005Listed by: AMERICAN REAL ESTATE ERA POWER - BEAUMONT

