Local realty services provided by:American Real Estate ERA Powered
2495 DIAMOND D DRIVE,Beaumont, TX 77713
$619,900
- 4 Beds
- 4 Baths
- 3,386 sq. ft.
- Single family
- Active
Listed by: thomas prevost
Office: advantage real estate
MLS#:256592
Source:TX_BBOR
Price summary
- Price:$619,900
- Price per sq. ft.:$183.08
About this home
This beautiful home was built in 2021! The current owner has upgraded the home with a screened in porch and a gorgeous pool! When you enter the front door you're greeted with the stunning office/workout room and formal dining/study! So many possibilities for these two rooms! Continuing on you enter the great room with soaring fireplace! The kitchen is a chef's dream with stainless steel appliances and a large island! The primary bedroom features an on-suite bath with separate garden tub and shower! Don't forget to check out the huge walk-in closet! Also on the lower level is the laundry room and a 1/2 bath for guest! Going up the amazing staircase you'll be led to 3 large bedrooms each with large closets! There's 2 exquisite bathrooms on this Level! Check out the large game room while your upstairs! Now out back is the screened in porch and the amazing pool! The perfect spot for those family gatherings! The home is situated on .788 acres in the Hardin-Jefferson School District!
Contact an agent
Home facts
- Listing ID #:256592
- Added:324 day(s) ago
- Updated:February 10, 2026 at 04:06 PM
Rooms and interior
- Bedrooms:4
- Total bathrooms:4
- Full bathrooms:3
- Half bathrooms:1
- Living area:3,386 sq. ft.
Heating and cooling
- Cooling:Central Gas
- Heating:Central Electric
Structure and exterior
- Roof:Arch. Comp. Shingle
- Building area:3,386 sq. ft.
- Lot area:0.79 Acres
Utilities
- Water:City Water
Finances and disclosures
- Price:$619,900
- Price per sq. ft.:$183.08
- Tax amount:$8,137
New listings near 2495 DIAMOND D DRIVE
- New
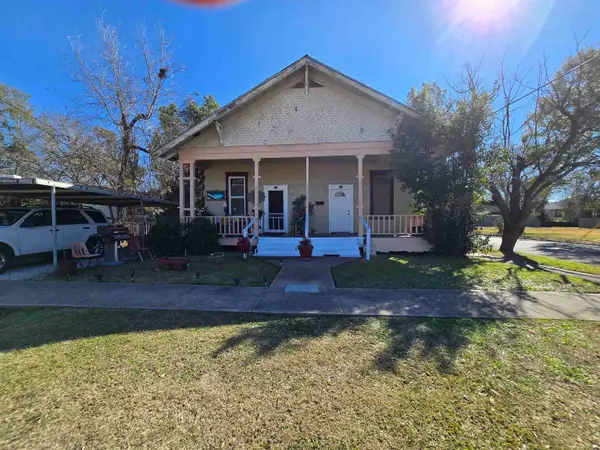 $90,000Active-- beds -- baths1,394 sq. ft.
$90,000Active-- beds -- baths1,394 sq. ft.899 CARTWRIGHT ST, Beaumont, TX 77701
MLS# 264977Listed by: COLDWELL BANKER SOUTHERN HOMES - New
 $315,000Active4 beds 3 baths2,621 sq. ft.
$315,000Active4 beds 3 baths2,621 sq. ft.4690 Reagan Street, Beaumont, TX 77706
MLS# 67045145Listed by: COLDWELL BANKER SOUTHERN HOMES - New
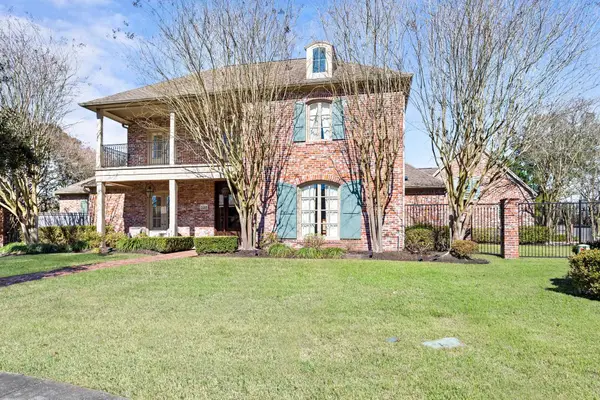 $1,070,000Active4 beds 7 baths5,353 sq. ft.
$1,070,000Active4 beds 7 baths5,353 sq. ft.5210 MERLOT DR, Beaumont, TX 77706
MLS# 264951Listed by: RE/MAX ONE - New
 $329,000Active4 beds 3 baths2,122 sq. ft.
$329,000Active4 beds 3 baths2,122 sq. ft.3720 Champions Dr, Beaumont, TX 77707
MLS# 264952Listed by: EXP REALTY, LLC - New
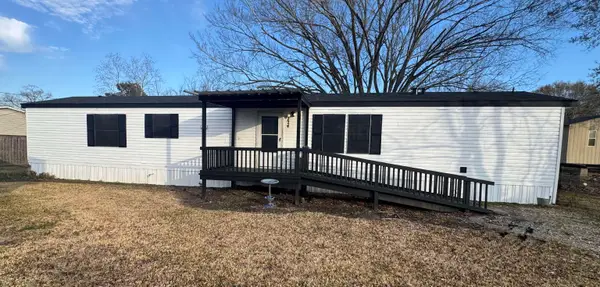 $125,000Active2 beds 2 baths1,088 sq. ft.
$125,000Active2 beds 2 baths1,088 sq. ft.224 Labrie Ln, Beaumont, TX 77713
MLS# 264954Listed by: CONNECT REALTY - New
 $474,900Active4 beds 3 baths2,049 sq. ft.
$474,900Active4 beds 3 baths2,049 sq. ft.2636 Brooklyn Street, Forney, TX 75126
MLS# 21174508Listed by: PERRY HOMES REALTY LLC - New
 $449,900Active4 beds 3 baths1,942 sq. ft.
$449,900Active4 beds 3 baths1,942 sq. ft.2646 Brooklyn Street, Forney, TX 75126
MLS# 21174509Listed by: PERRY HOMES REALTY LLC - New
 $548,900Active4 beds 3 baths2,594 sq. ft.
$548,900Active4 beds 3 baths2,594 sq. ft.2643 Brooklyn Street, Forney, TX 75126
MLS# 21174444Listed by: PERRY HOMES REALTY LLC - New
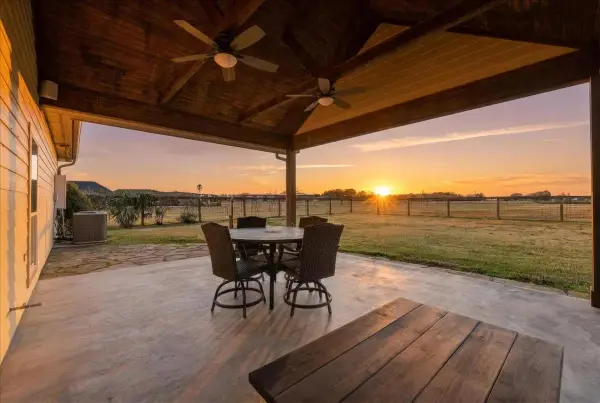 $630,000Active5 beds 3 baths3,016 sq. ft.
$630,000Active5 beds 3 baths3,016 sq. ft.11740 Ridgecrest Drive, Beaumont, TX 77705
MLS# 95827675Listed by: JLA REALTY - New
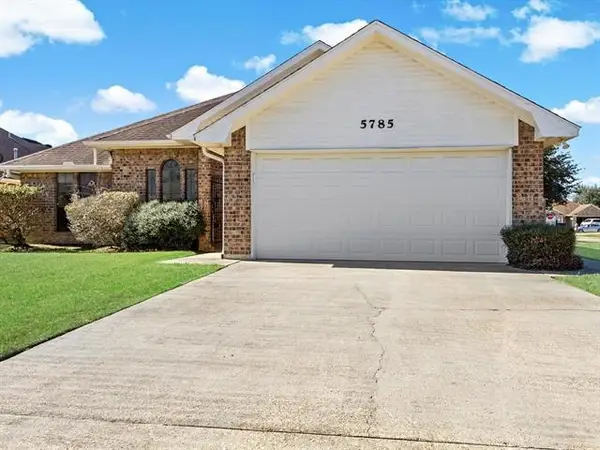 $231,500Active3 beds 2 baths1,617 sq. ft.
$231,500Active3 beds 2 baths1,617 sq. ft.5785 Phyllis Lane, Beaumont, TX 77713
MLS# 264939Listed by: RE/MAX ONE - ORANGE COUNTY

