2550 Ashley St Street, Beaumont, TX 77702
Local realty services provided by:American Real Estate ERA Powered
2550 Ashley St Street,Beaumont, TX 77702
- 6 Beds
- 7 Baths
- - sq. ft.
- Single family
- Sold
Listed by: vivian todd
Office: re/max one
MLS#:70851776
Source:HARMLS
Sorry, we are unable to map this address
Price summary
- Price:
About this home
A gracious Southern Regency style designed by renowned architect John Staub in 1935. This home is "one of the premiere classic homes in Jefferson county." Formerly the Cooke-Wilson Estate, Beaumont Art Museum, and a private home in 1993. The owners have lovingly restored and maintained this magnificent estate over the years. It is comprised of 4 stories - full basement, 2 living levels, full attic. Downstairs: Elegant entry with iron staircase, library, sunroom, living room w/ fireplace, large formal dining room, kitchen, 2nd prep kitchen, laundry room, walk-in pantry, and powder bath. Upstairs: 5 guest bedrooms, 5 bathrooms, owner's suite with separate bathrooms, gathering room/den, huge 4th floor attic with incredible storage, basement on lower level. 4 car carriage house w/ overhead guest quarters. Covered terraces and patios for relaxation w/ lush landscaping and mature trees. Lily reflecting pond has been restored to the original condition. New roof 2024.
Contact an agent
Home facts
- Year built:1935
- Listing ID #:70851776
- Updated:January 08, 2026 at 06:10 AM
Rooms and interior
- Bedrooms:6
- Total bathrooms:7
- Full bathrooms:6
- Half bathrooms:1
Heating and cooling
- Cooling:Central Air, Electric
- Heating:Central, Electric
Structure and exterior
- Year built:1935
Schools
- High school:BEAUMONT UNITED HIGH SCHOOL
- Middle school:ODOM MIDDLE SCHOOL
- Elementary school:CALDWOOD ELEMENTARY SCHOOL
Utilities
- Sewer:Public Sewer
Finances and disclosures
- Price:
- Tax amount:$16,872 (2022)
New listings near 2550 Ashley St Street
- New
 $93,997Active3 beds 2 baths1,652 sq. ft.
$93,997Active3 beds 2 baths1,652 sq. ft.1350 Edwin Street, Beaumont, TX 77705
MLS# 51593715Listed by: NB ELITE REALTY - New
 $318,000Active4 beds 3 baths2,052 sq. ft.
$318,000Active4 beds 3 baths2,052 sq. ft.1495 Alice Drive, Beaumont, TX 77705
MLS# 264037Listed by: CONNECT REALTY - New
 $119,000Active2 beds 2 baths1,233 sq. ft.
$119,000Active2 beds 2 baths1,233 sq. ft.537 Longmeadow, Beaumont, TX 77707
MLS# 264038Listed by: COLDWELL BANKER LUMBERTON -- 422284 - New
 $249,900Active3 beds 2 baths1,530 sq. ft.
$249,900Active3 beds 2 baths1,530 sq. ft.10735 Vinson St., Beaumont, TX 77713
MLS# 264042Listed by: CONNECT REALTY - New
 $75,000Active2 beds 2 baths1,064 sq. ft.
$75,000Active2 beds 2 baths1,064 sq. ft.5785 Forrest Glade, Beaumont, TX 77713
MLS# 264034Listed by: JACOB THOMPSON, BROKER - 663214 - New
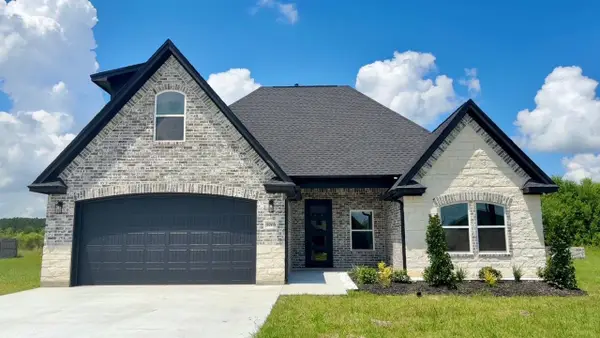 $329,900Active3 beds 3 baths2,000 sq. ft.
$329,900Active3 beds 3 baths2,000 sq. ft.5705 Essie Ln., Beaumont, TX 77713
MLS# 264023Listed by: COLDWELL BANKER SOUTHERN HOMES -- 422284 - New
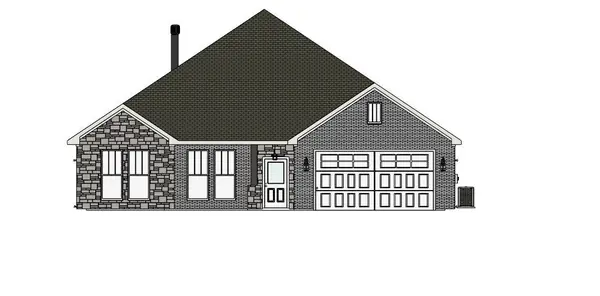 $315,000Active4 beds 2 baths1,934 sq. ft.
$315,000Active4 beds 2 baths1,934 sq. ft.9145 Oak Dale, Beaumont, TX 77707
MLS# 264025Listed by: RE/MAX ONE -- 9000010 - New
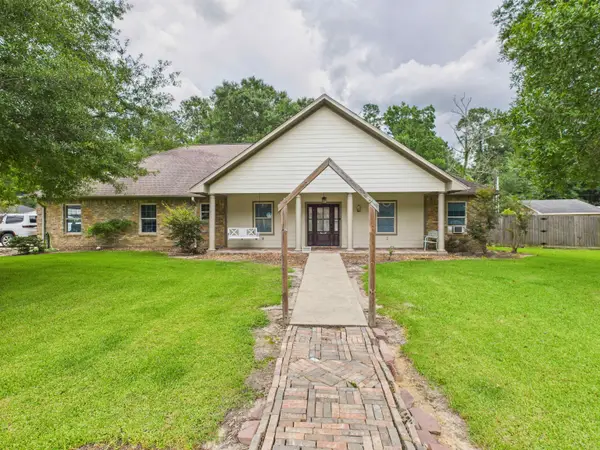 $269,900Active5 beds 4 baths2,419 sq. ft.
$269,900Active5 beds 4 baths2,419 sq. ft.7090 Carroll Ln, Beaumont, TX 77713
MLS# 264015Listed by: LPT REALTY, LLC - New
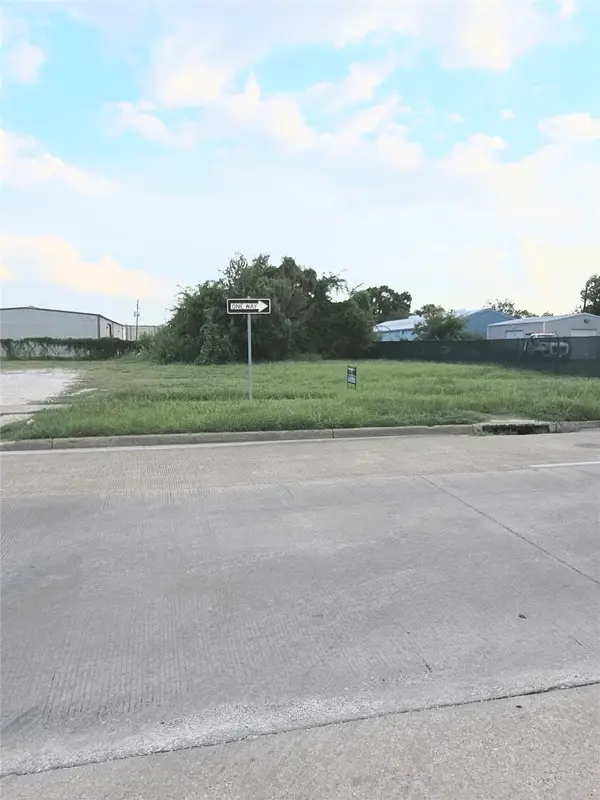 $25,000Active0.16 Acres
$25,000Active0.16 Acres1157 Liberty Street, Beaumont, TX 77701
MLS# 36836438Listed by: JLA REALTY - New
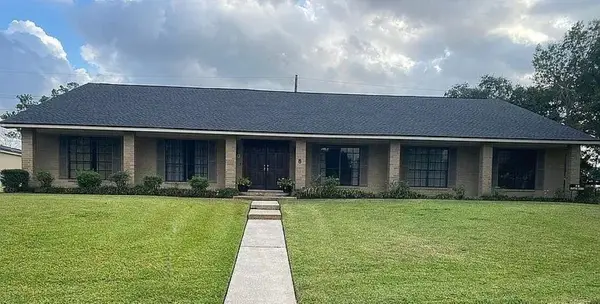 $549,500Active4 beds 3 baths3,876 sq. ft.
$549,500Active4 beds 3 baths3,876 sq. ft.8 BAYOU BEND PL, Beaumont, TX 77706
MLS# 264008Listed by: COLDWELL BANKER SOUTHERN HOMES -- 422284
