2550 ASHLEY ST, Beaumont, TX 77702
Local realty services provided by:American Real Estate ERA Powered
2550 ASHLEY ST,Beaumont, TX 77702
$980,000
- 6 Beds
- 7 Baths
- 7,574 sq. ft.
- Single family
- Active
Listed by: vivian todd
Office: re/max one -- 9000010
MLS#:242281
Source:TX_BBOR
Price summary
- Price:$980,000
- Price per sq. ft.:$129.39
About this home
A gracious Southern Regency style designed by renowned architect John Staub in 1935. This home is "one of the premiere classic homes in Jefferson county." Formerly the Cooke-Wilson Estate, Beaumont Art Museum, and a private home in 1993. The owners have lovingly restored and maintained this magnificent estate over the years. It is comprised of 4 stories - full basement, 2 living levels, full attic. Downstairs: Elegant entry with iron staircase, library, sunroom, living room w/ fireplace, large formal dining room, kitchen, 2nd prep kitchen, laundry room, walk-in pantry, and powder bath. Upstairs: 5 guest bedrooms, 5 bathrooms, owner's suite with separate bathrooms, gathering room/den, huge 4th floor attic with incredible storage, basement on lower level. 4 car carriage house w/ overhead guest quarters. Covered terraces and patios for relaxation w/ lush landscaping and mature trees. Lily reflecting pond has been restored to the original condition. New roof 2024.
Contact an agent
Home facts
- Listing ID #:242281
- Added:809 day(s) ago
- Updated:December 17, 2025 at 06:56 PM
Rooms and interior
- Bedrooms:6
- Total bathrooms:7
- Full bathrooms:6
- Half bathrooms:1
- Living area:7,574 sq. ft.
Heating and cooling
- Cooling:Central Electric
- Heating:More than One
Structure and exterior
- Building area:7,574 sq. ft.
- Lot area:1.89 Acres
Utilities
- Water:City Water
- Sewer:City Sewer
Finances and disclosures
- Price:$980,000
- Price per sq. ft.:$129.39
New listings near 2550 ASHLEY ST
- New
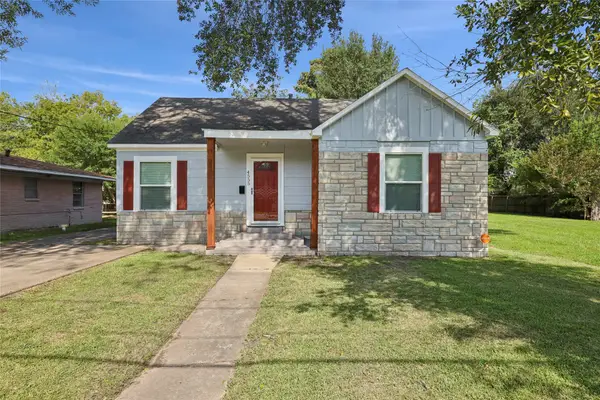 $156,000Active2 beds 1 baths1,342 sq. ft.
$156,000Active2 beds 1 baths1,342 sq. ft.4555 Hartel Street, Beaumont, TX 77705
MLS# 95135429Listed by: JLA REALTY - New
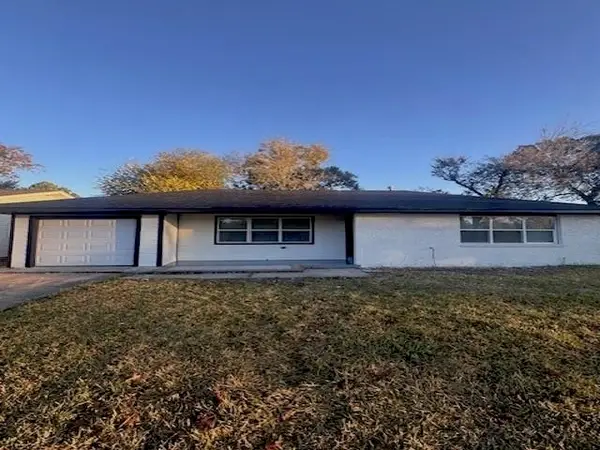 $160,000Active3 beds 1 baths1,134 sq. ft.
$160,000Active3 beds 1 baths1,134 sq. ft.4030 Bayou Dr, Beaumont, TX 77707
MLS# 263681Listed by: THE PROPERTY SHOPPE -- 460503 - New
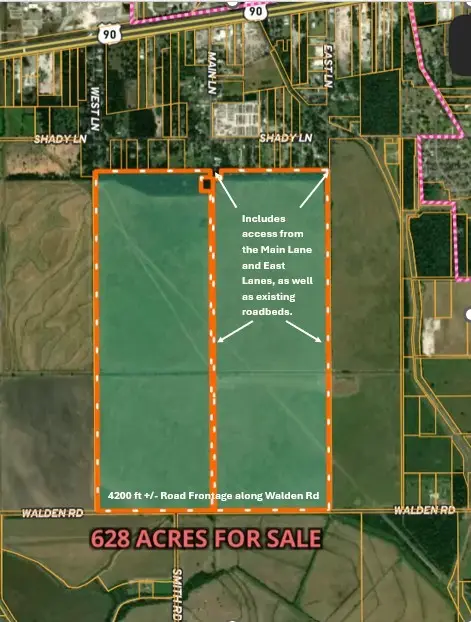 $5,338,000Active628 Acres
$5,338,000Active628 Acres1300 Walden Rd, Beaumont, TX 77713
MLS# 59216936Listed by: LEGEND TEXAS PROPERTIES - New
 $159,900Active2 beds 2 baths1,281 sq. ft.
$159,900Active2 beds 2 baths1,281 sq. ft.9015 Landis Drive, Beaumont, TX 77707
MLS# 263674Listed by: FLAIR REAL ESTATE -- 148275 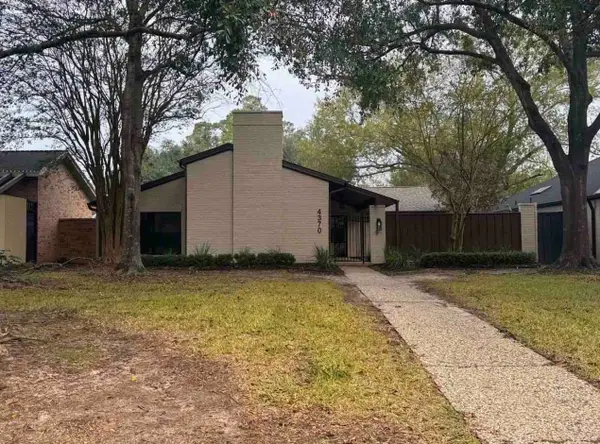 $385,000Pending3 beds 2 baths2,318 sq. ft.
$385,000Pending3 beds 2 baths2,318 sq. ft.4370 Thomas Lane, Beaumont, TX 77706
MLS# 23620505Listed by: CB&A, REALTORS- New
 Listed by ERA$285,000Active3 beds 2 baths1,975 sq. ft.
Listed by ERA$285,000Active3 beds 2 baths1,975 sq. ft.9610 Doty St, Beaumont, TX 77707
MLS# 263671Listed by: AMERICAN REAL ESTATE ERA POWER - BEAUMONT - New
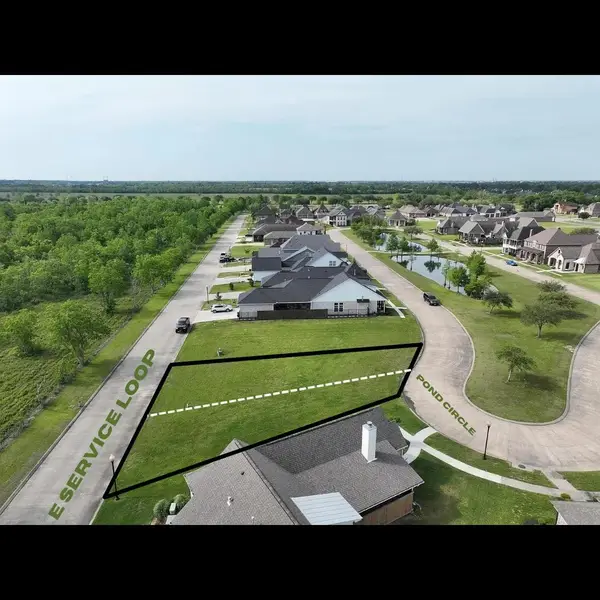 $69,750Active0.11 Acres
$69,750Active0.11 Acres3387 Pond Circle, Beaumont, TX 77707
MLS# 263660Listed by: HOMETOWN REALTY -- 9005238 - New
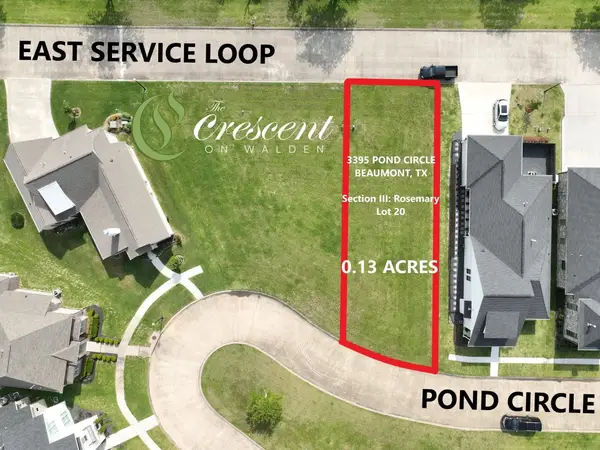 $79,900Active0.13 Acres
$79,900Active0.13 Acres3395 Pond Circle, Beaumont, TX 77707
MLS# 263661Listed by: RE/MAX ONE - ORANGE COUNTY -- 9000010 - New
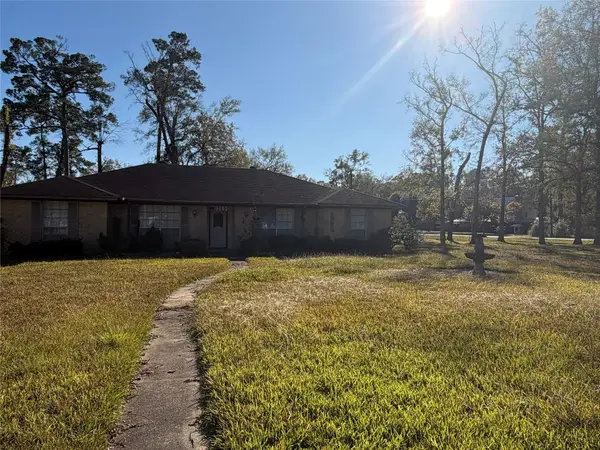 $159,000Active3 beds 2 baths2,288 sq. ft.
$159,000Active3 beds 2 baths2,288 sq. ft.13595 Leaning Oaks Drive, Beaumont, TX 77713
MLS# 28311892Listed by: KELLER WILLIAMS SUMMIT - New
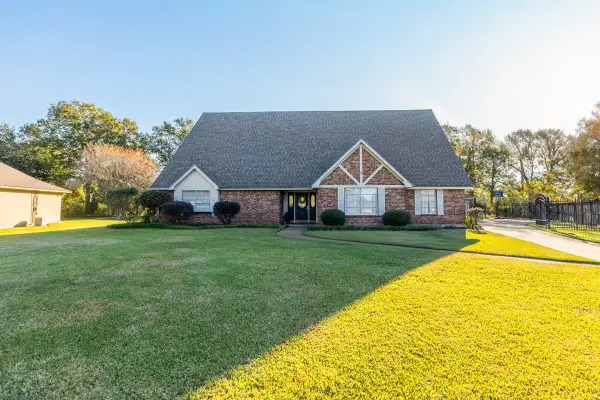 $545,000Active5 beds 5 baths4,284 sq. ft.
$545,000Active5 beds 5 baths4,284 sq. ft.1210 Nottingham Lane, Beaumont, TX 77706
MLS# 47498975Listed by: DAYNA SIMMONS REAL ESTATE
