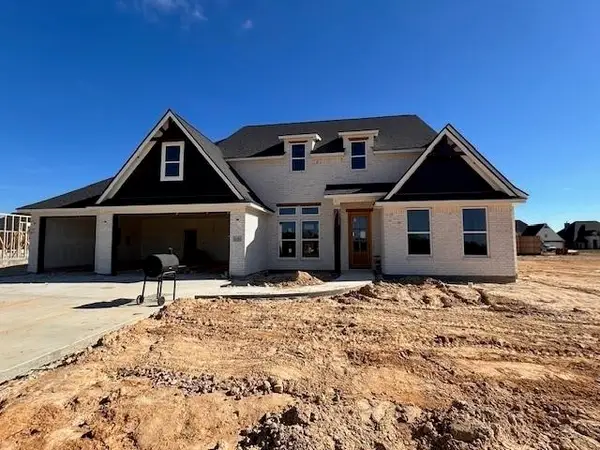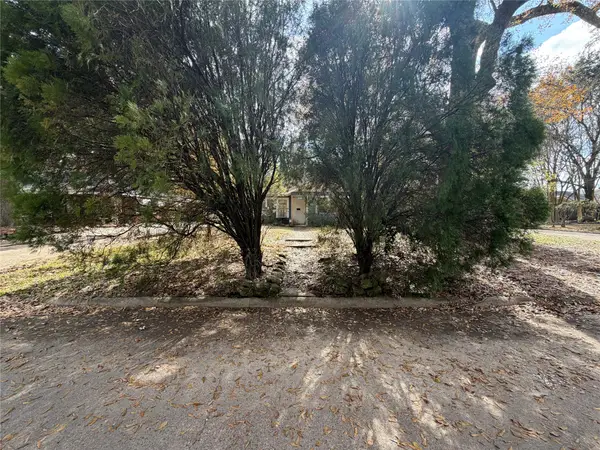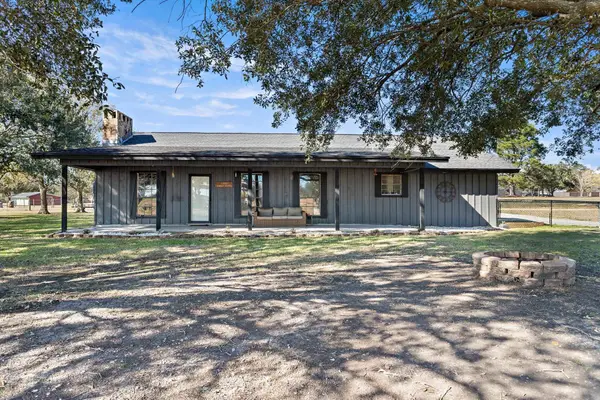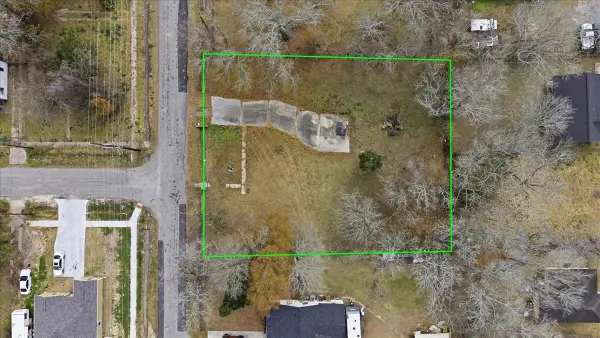2555 Harrison Ave., Beaumont, TX 77702
Local realty services provided by:American Real Estate ERA Powered
2555 Harrison Ave.,Beaumont, TX 77702
$419,900
- 4 Beds
- 3 Baths
- 3,600 sq. ft.
- Single family
- Active
Listed by: marc mcdonald
Office: re/max one
MLS#:259576
Source:TX_BBOR
Price summary
- Price:$419,900
- Price per sq. ft.:$116.64
About this home
Step into timeless elegance with this beautifully updated 4-bedroom, 3-bathroom home situated on a spacious lot, this grand residence offers the perfect blend of historic charm and modern luxury. Inside, you’ll find a brand-new kitchen with top-of-the-line finishes, a large formal living and dining room, and a sunroom that fills the home with natural light. The primary suite is a true retreat, featuring a private balcony and a huge walk-in closet. One of the additional bedrooms boasts charming shiplap walls, while another has its own balcony access. A versatile study can serve as a fourth bedroom if needed. Step outside to your own private oasis with a sparkling pool, perfect for entertaining. The garage includes a separate apartment, offering extra space for guests or rental potential. With its recent top-to-bottom updates, Roofs this home is truly move-in ready. Don’t miss this rare opportunity to own a piece of history with modern conveniences, contact us to set up your appointment.
Contact an agent
Home facts
- Listing ID #:259576
- Added:222 day(s) ago
- Updated:February 10, 2026 at 04:06 PM
Rooms and interior
- Bedrooms:4
- Total bathrooms:3
- Full bathrooms:3
- Living area:3,600 sq. ft.
Heating and cooling
- Cooling:Central Electric
- Heating:Central Electric, Central Gas, More than One
Structure and exterior
- Roof:Arch. Comp. Shingle
- Building area:3,600 sq. ft.
Utilities
- Water:City Water
- Sewer:City Sewer
Finances and disclosures
- Price:$419,900
- Price per sq. ft.:$116.64
New listings near 2555 Harrison Ave.
- New
 $533,200Active4 beds 3 baths2,760 sq. ft.
$533,200Active4 beds 3 baths2,760 sq. ft.6535 Claybourn Drive, Beaumont, TX 77706
MLS# 28728823Listed by: COLDWELL BANKER SOUTHERN HOMES - New
 $97,999Active3 beds 2 baths1,572 sq. ft.
$97,999Active3 beds 2 baths1,572 sq. ft.2740 Lakeview Circle, Beaumont, TX 77703
MLS# 56101177Listed by: SURGE REALTY - New
 $90,000Active-- beds -- baths1,394 sq. ft.
$90,000Active-- beds -- baths1,394 sq. ft.899 Cartwright Street, Beaumont, TX 77701
MLS# 83408359Listed by: COLDWELL BANKER SOUTHERN HOMES - New
 $279,900Active3 beds 2 baths1,780 sq. ft.
$279,900Active3 beds 2 baths1,780 sq. ft.19088 Dove Meadows, Beaumont, TX 77705
MLS# 265032Listed by: JLA REALTY - New
 Listed by ERA$120,000Active3 beds 2 baths1,229 sq. ft.
Listed by ERA$120,000Active3 beds 2 baths1,229 sq. ft.4165 Mouton, Beaumont, TX 77705
MLS# 265033Listed by: AMERICAN REAL ESTATE ERA POWER - BEAUMONT - New
 $175,000Active3 beds 2 baths1,698 sq. ft.
$175,000Active3 beds 2 baths1,698 sq. ft.2450 Harrison, Beaumont, TX 77701
MLS# 265024Listed by: LANGE REALTY GROUP -- 9014834 - New
 $99,995Active3 beds 3 baths1,476 sq. ft.
$99,995Active3 beds 3 baths1,476 sq. ft.3405 Elder Street, Beaumont, TX 77703
MLS# 23951076Listed by: CONNECT REALTY.COM - New
 $40,000Active2 beds 1 baths1,232 sq. ft.
$40,000Active2 beds 1 baths1,232 sq. ft.2565 Mcfaddin, Beaumont, TX 77702
MLS# 265011Listed by: THE PROPERTY SHOPPE - New
 $15,995Active0.44 Acres
$15,995Active0.44 Acres3185 Renaud Street, Beaumont, TX 77703
MLS# 10765660Listed by: CONNECT REALTY.COM - New
 Listed by ERA$173,000Active6 beds 3 baths2,744 sq. ft.
Listed by ERA$173,000Active6 beds 3 baths2,744 sq. ft.2985 Avenue A, Beaumont, TX 77701
MLS# 265005Listed by: AMERICAN REAL ESTATE ERA POWER - BEAUMONT

