260 Canterbury Dr., Beaumont, TX 77707
Local realty services provided by:American Real Estate ERA Powered
260 Canterbury Dr.,Beaumont, TX 77707
$234,900
- 3 Beds
- 3 Baths
- 2,164 sq. ft.
- Single family
- Active
Listed by: dana johnson
Office: re/max one -- 9000010
MLS#:261872
Source:TX_BBOR
Price summary
- Price:$234,900
- Price per sq. ft.:$108.55
About this home
Talk about move-in ready!!! 260 Canterbury has been extensively updated, including a windstorm certified architectural shingle roof replaced in June 2025. The open concept home will impress you as soon as you step in the front door. Neutral color palette, low maintenance luxury vinyl plank flooring and pretty lighting are sure to dazzle you. The gourmet Kitchen is complete with a huge island work center, quartz countertops, tons of cabinetry, gas range & stainless appliance package. The Living Room is open to the Kitchen & Dining Rooms, making entertaining a breeze. Roomy Master Suite offers two ample closets, a full Bathroom, and French doors leading to the back yard. The additional 2 Bedrooms, (one with original hardwood floors), share a full Bathroom, accessed from the hall. Don't miss the precious half Bathroom with pedestal sink. Tons of storage in this home. The (3) exterior cameras & Blink system will remain. Washer/ Dryer & stainless Refrigerator will remain as well.
Contact an agent
Home facts
- Listing ID #:261872
- Added:50 day(s) ago
- Updated:November 18, 2025 at 03:50 PM
Rooms and interior
- Bedrooms:3
- Total bathrooms:3
- Full bathrooms:2
- Half bathrooms:1
- Living area:2,164 sq. ft.
Heating and cooling
- Cooling:Central Electric
- Heating:Central Electric
Structure and exterior
- Roof:Arch. Comp. Shingle
- Building area:2,164 sq. ft.
- Lot area:0.28 Acres
Utilities
- Water:City Water
- Sewer:City Sewer
Finances and disclosures
- Price:$234,900
- Price per sq. ft.:$108.55
- Tax amount:$4,452
New listings near 260 Canterbury Dr.
- New
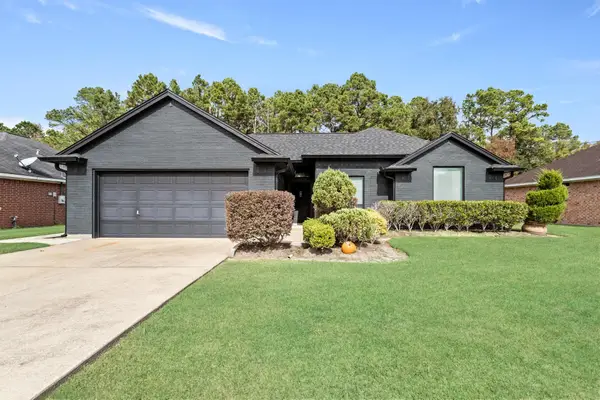 $249,000Active3 beds 2 baths1,181 sq. ft.
$249,000Active3 beds 2 baths1,181 sq. ft.7340 Hidden Valley Dr, Beaumont, TX 77708-1217
MLS# 263095Listed by: RE/MAX ONE -- 9000010 - New
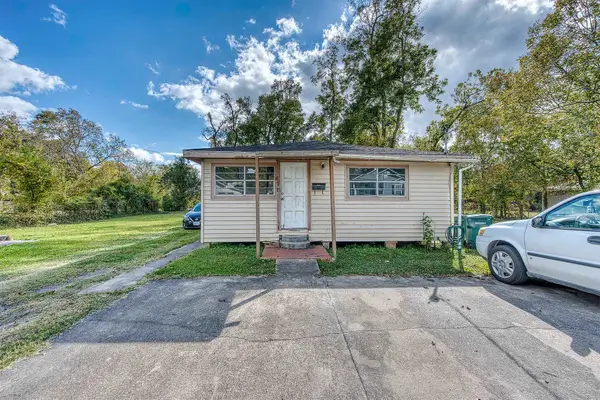 $55,000Active3 beds 2 baths1,200 sq. ft.
$55,000Active3 beds 2 baths1,200 sq. ft.671 Prince, Beaumont, TX 77706
MLS# 263093Listed by: CONNECT REALTY -- 573369 - New
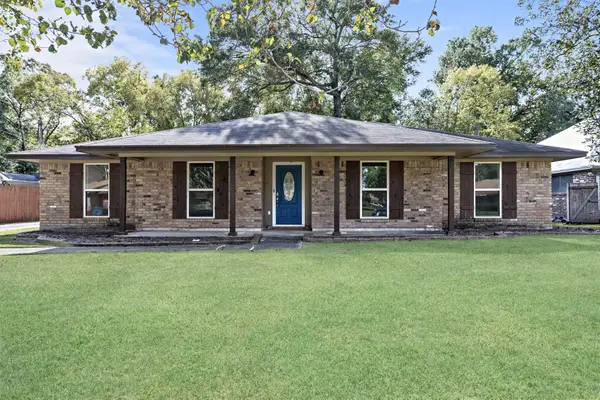 $242,000Active3 beds 2 baths1,815 sq. ft.
$242,000Active3 beds 2 baths1,815 sq. ft.6725 Knollwood Dr, Beaumont, TX 77706
MLS# 263091Listed by: RE/MAX ONE -- 9000010 - New
 $335,000Active3 beds 2 baths2,322 sq. ft.
$335,000Active3 beds 2 baths2,322 sq. ft.5885 Woodway Dr, Beaumont, TX 77706
MLS# 263076Listed by: RE/MAX ONE -- 9000010 - New
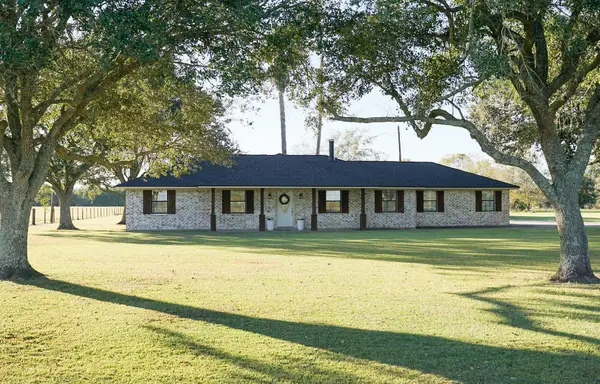 $360,000Active3 beds 2 baths1,512 sq. ft.
$360,000Active3 beds 2 baths1,512 sq. ft.17610 Westbury Road, Beaumont, TX 77713
MLS# 64875009Listed by: COLDWELL BANKER REALTY - GREATER NORTHWEST - New
 $230,000Active3 beds 2 baths1,450 sq. ft.
$230,000Active3 beds 2 baths1,450 sq. ft.1008 Springmeadow Drive, Beaumont, TX 77706
MLS# 6426996Listed by: COLDWELL BANKER SOUTHERN HOMES - New
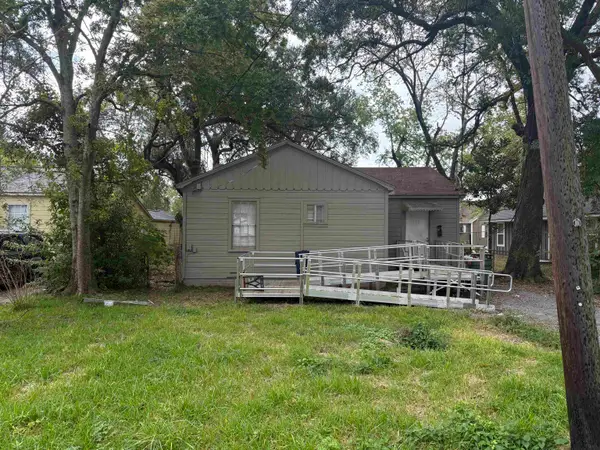 $150,000Active-- beds -- baths2,092 sq. ft.
$150,000Active-- beds -- baths2,092 sq. ft.540 Dewey Street, Beaumont, TX 77705
MLS# 263067Listed by: EXP REALTY, LLC -- 603392 - New
 $170,000Active5.7 Acres
$170,000Active5.7 Acres000 Winzer, Beaumont, TX 77705
MLS# 263060Listed by: JLA REALTY -- 9000562 - New
 $103,000Active3 beds 1 baths1,200 sq. ft.
$103,000Active3 beds 1 baths1,200 sq. ft.1195 Madison Avenue, Beaumont, TX 77701
MLS# 19000324Listed by: CONNECT REALTY.COM - New
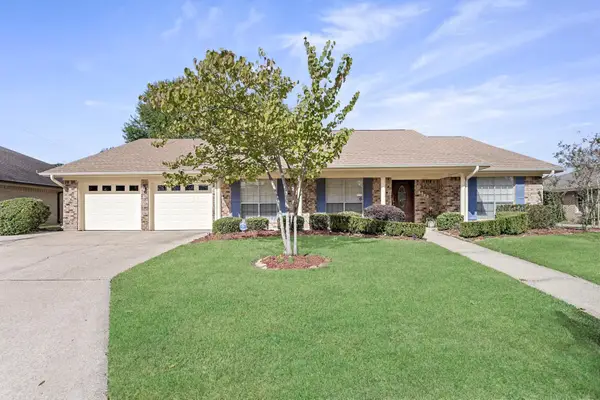 $319,000Active5 beds 3 baths2,724 sq. ft.
$319,000Active5 beds 3 baths2,724 sq. ft.6960 Killarney, Beaumont, TX 77706
MLS# 263053Listed by: RE/MAX ONE -- 9000010
