Local realty services provided by:American Real Estate ERA Powered
2660 Long Street,Beaumont, TX 77702
$175,000
- 3 Beds
- 2 Baths
- 1,634 sq. ft.
- Single family
- Active
Listed by: karisa tinsley
Office: jla realty
MLS#:22468113
Source:HARMLS
Price summary
- Price:$175,000
- Price per sq. ft.:$107.1
About this home
Such a beautifully maintained 3 bedroom 2 bath cottage home in the heart of Old Town Beaumont! You will fall in the love with the recent updates that accent the original charm and character of this home effortlessly. Mature trees in the front and back yard adds some shade and curb appeal. Gorgeous original wood floors from the 40's and cozy fireplace keep this home looking very authentic. The kitchen has been beautifully updated with new countertops, tile backsplash, sink and faucet as well as modern colored cabinets. 3 spacious bedrooms with plenty of storage and 3 full full baths. Some recessed lighting, fans and fixtures all compliment the home well. The extralong driveway makes plenty of space for your guests to park. The 2 car garage is ideal for parking and storing your extras. There is plenty of space behind the garage to have your own garden as well. The above ground pool will be perfect to relax under the stars on those hot SETX days. Come take a look! You will fall in LOVE!
Contact an agent
Home facts
- Year built:1944
- Listing ID #:22468113
- Updated:February 01, 2026 at 12:52 PM
Rooms and interior
- Bedrooms:3
- Total bathrooms:2
- Full bathrooms:2
- Living area:1,634 sq. ft.
Heating and cooling
- Cooling:Central Air, Electric
- Heating:Central, Gas
Structure and exterior
- Roof:Composition
- Year built:1944
- Building area:1,634 sq. ft.
- Lot area:0.26 Acres
Schools
- High school:BEAUMONT UNITED HIGH SCHOOL
- Middle school:ODOM MIDDLE SCHOOL
- Elementary school:FLETCHER ELEMENTARY SCHOOL
Utilities
- Sewer:Public Sewer
Finances and disclosures
- Price:$175,000
- Price per sq. ft.:$107.1
- Tax amount:$3,538 (2025)
New listings near 2660 Long Street
- New
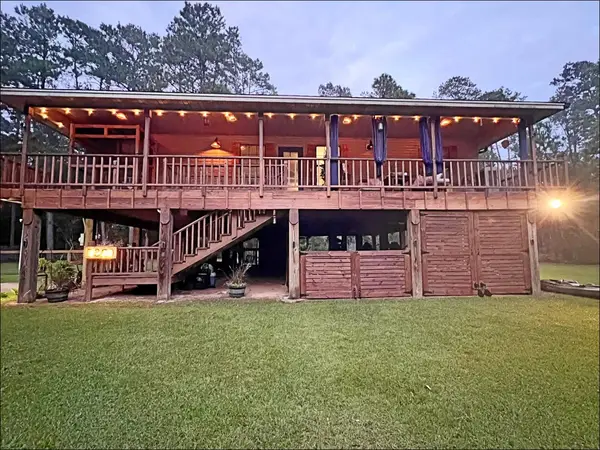 $230,000Active3 beds 2 baths1,260 sq. ft.
$230,000Active3 beds 2 baths1,260 sq. ft.7320 River Bend Drive, Beaumont, TX 77713
MLS# 264702Listed by: LISTWITHFREEDOM.COM, LLC -- 9010181 - New
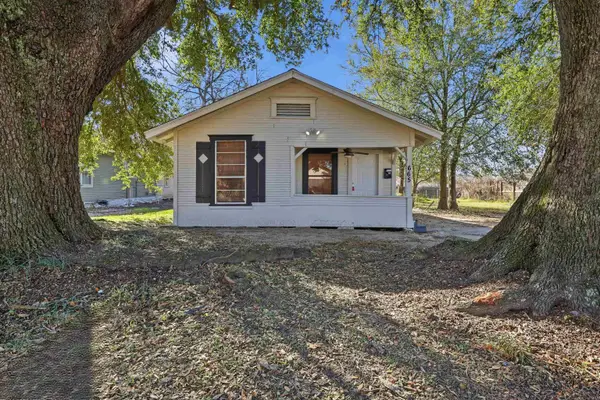 $61,000Active3 beds 1 baths1,077 sq. ft.
$61,000Active3 beds 1 baths1,077 sq. ft.665 Euclid, Beaumont, TX 77705
MLS# 264698Listed by: CONNECT REALTY - New
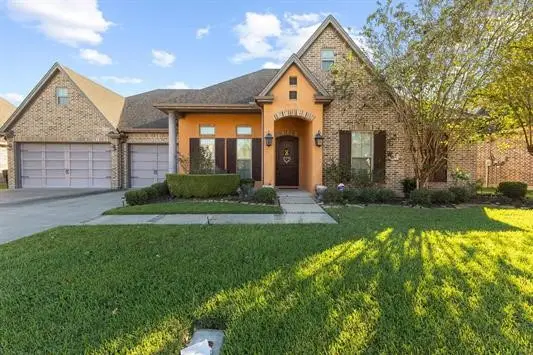 $500,000Active4 beds 4 baths3,324 sq. ft.
$500,000Active4 beds 4 baths3,324 sq. ft.3536 Caffin Dr, Beaumont, TX 77706
MLS# 38254138Listed by: CONNECT REALTY.COM - New
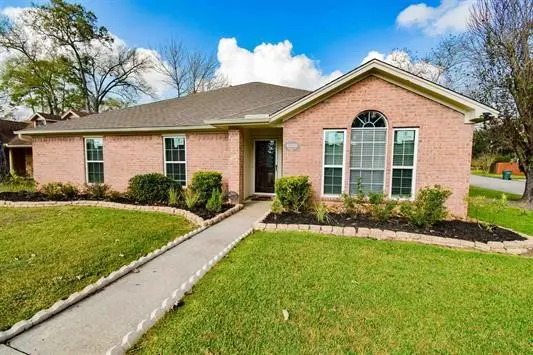 $285,000Active4 beds 2 baths2,236 sq. ft.
$285,000Active4 beds 2 baths2,236 sq. ft.4620 Reagan St, Beaumont, TX 77706
MLS# 87425768Listed by: CONNECT REALTY.COM - New
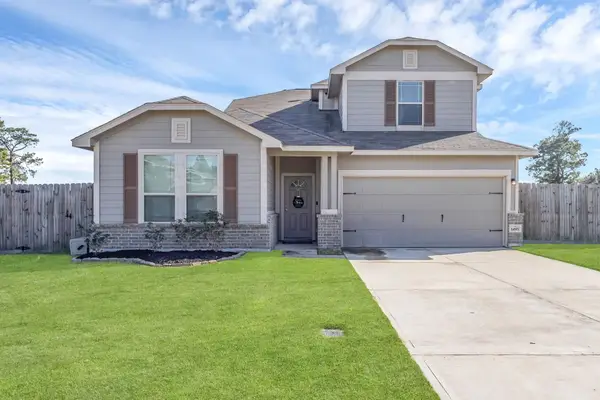 $313,000Active4 beds 2 baths2,025 sq. ft.
$313,000Active4 beds 2 baths2,025 sq. ft.1495 Alice Drive, Beaumont, TX 77705
MLS# 69022829Listed by: CONNECT REALTY.COM - New
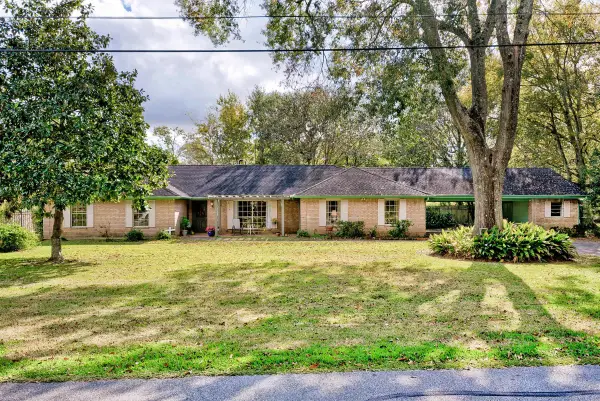 $331,000Active4 beds 3 baths3,124 sq. ft.
$331,000Active4 beds 3 baths3,124 sq. ft.7965 Halliday Ln, Beaumont, TX 77706-5312
MLS# 264675Listed by: RE/MAX ONE - New
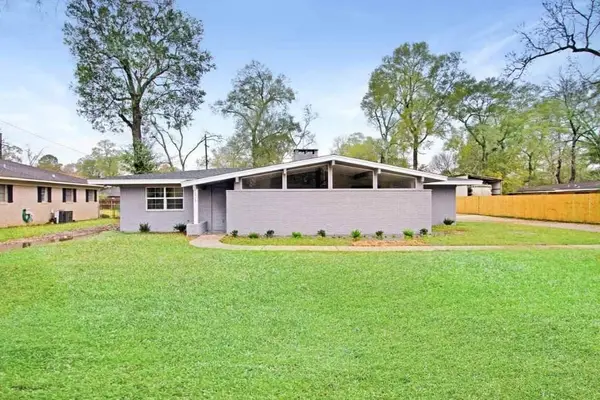 $375,000Active4 beds 3 baths3,200 sq. ft.
$375,000Active4 beds 3 baths3,200 sq. ft.7575 Coburn Dr, Beaumont, TX 77707-1613
MLS# 264679Listed by: JLA REALTY - New
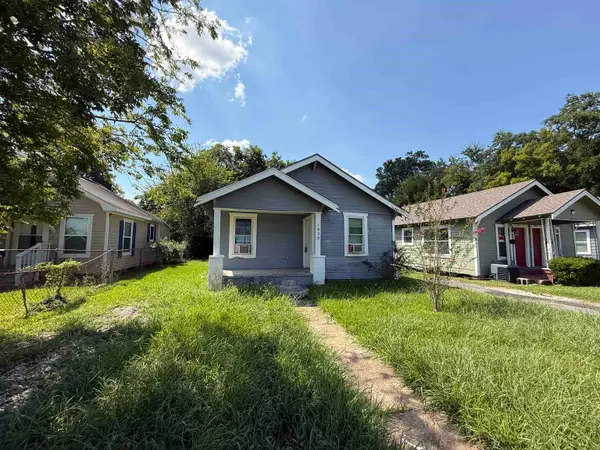 $59,000Active2 beds 1 baths960 sq. ft.
$59,000Active2 beds 1 baths960 sq. ft.1935 Euclid St., Beaumont, TX 77705
MLS# 264669Listed by: DAYNA SIMMONS REAL ESTATE - New
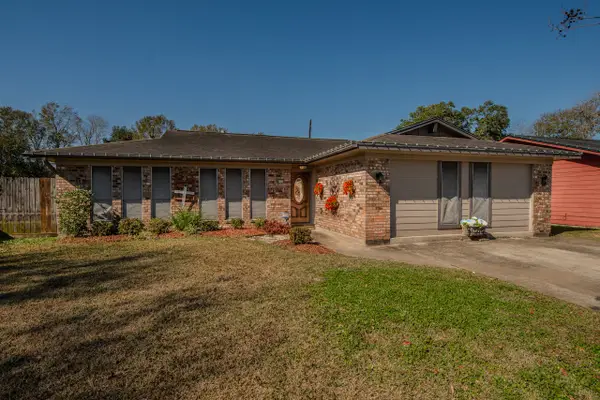 $249,900Active3 beds 2 baths1,894 sq. ft.
$249,900Active3 beds 2 baths1,894 sq. ft.820 Enfield Lane, Beaumont, TX 77707
MLS# 43272287Listed by: COLDWELL BANKER SOUTHERN HOMES - New
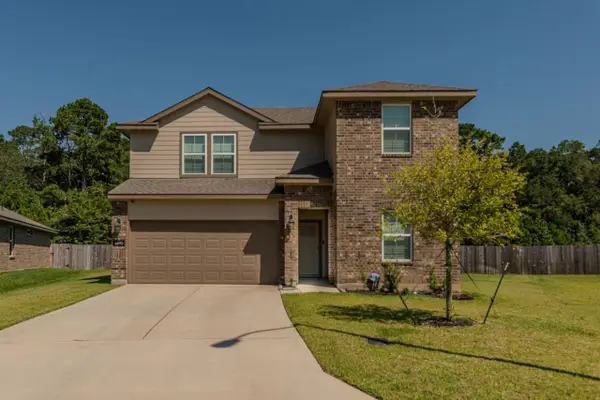 $325,000Active4 beds 3 baths2,281 sq. ft.
$325,000Active4 beds 3 baths2,281 sq. ft.6690 Highpoint Ave., Beaumont, TX 77708
MLS# 264659Listed by: COLDWELL BANKER SOUTHERN HOMES

