3469 4th Street, Beaumont, TX 77705
Local realty services provided by:American Real Estate ERA Powered
3469 4th Street,Beaumont, TX 77705
$115,000
- 2 Beds
- 1 Baths
- 940 sq. ft.
- Single family
- Active
Listed by: catherine borel
Office: jla realty -- 9000562
MLS#:241859
Source:TX_BBOR
Price summary
- Price:$115,000
- Price per sq. ft.:$122.34
About this home
Nestled outside the city limits, this property boasts seamless access to major routes. Within the Nederland Independent School District and just outside city limits, it is ideal for those seeking a well-connected lifestyle, with proximity to local refineries adding to its appeal The interior features a cozy wood-burning stone fireplace in the living room, complemented by beautiful wood floors throughout the living room and bedrooms. The home has a dishwasher and washer/dryer connections for added convenience. Unwind and rejuvenate in the large soaking tub, with a separate shower for comfort. Outside, you'll find a generous backyard—a perfect space for outdoor gatherings, gardening, or simply relaxing under the shade of mature pecan trees. The property, spanning 52' x 220' across two lots, offers dual access from the front on 4th Street and the back on 5th Street, providing versatility and accessibility. With a total of 940 sq ft, this property is not only a home; it's an investment.
Contact an agent
Home facts
- Listing ID #:241859
- Added:826 day(s) ago
- Updated:December 17, 2025 at 06:56 PM
Rooms and interior
- Bedrooms:2
- Total bathrooms:1
- Full bathrooms:1
- Living area:940 sq. ft.
Heating and cooling
- Cooling:Central Electric
- Heating:Central Gas
Structure and exterior
- Roof:Comp. Shingle
- Building area:940 sq. ft.
Utilities
- Water:Priv. Water System
- Sewer:Septic System
Finances and disclosures
- Price:$115,000
- Price per sq. ft.:$122.34
- Tax amount:$1,355
New listings near 3469 4th Street
- New
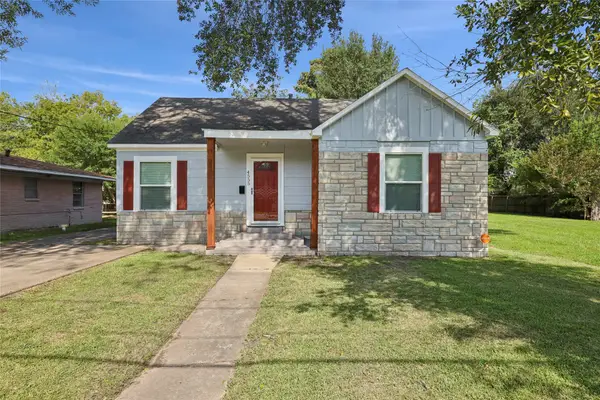 $156,000Active2 beds 1 baths1,342 sq. ft.
$156,000Active2 beds 1 baths1,342 sq. ft.4555 Hartel Street, Beaumont, TX 77705
MLS# 95135429Listed by: JLA REALTY - New
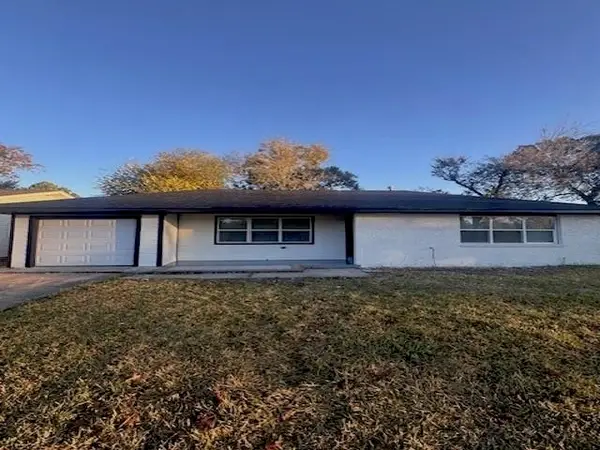 $160,000Active3 beds 1 baths1,134 sq. ft.
$160,000Active3 beds 1 baths1,134 sq. ft.4030 Bayou Dr, Beaumont, TX 77707
MLS# 263681Listed by: THE PROPERTY SHOPPE -- 460503 - New
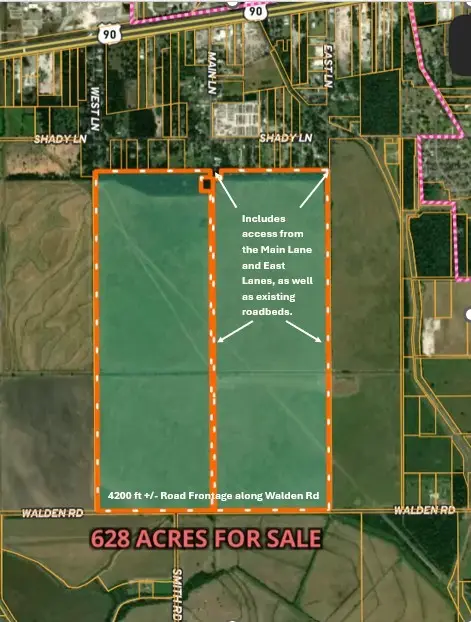 $5,338,000Active628 Acres
$5,338,000Active628 Acres1300 Walden Rd, Beaumont, TX 77713
MLS# 59216936Listed by: LEGEND TEXAS PROPERTIES - New
 $159,900Active2 beds 2 baths1,281 sq. ft.
$159,900Active2 beds 2 baths1,281 sq. ft.9015 Landis Drive, Beaumont, TX 77707
MLS# 263674Listed by: FLAIR REAL ESTATE -- 148275 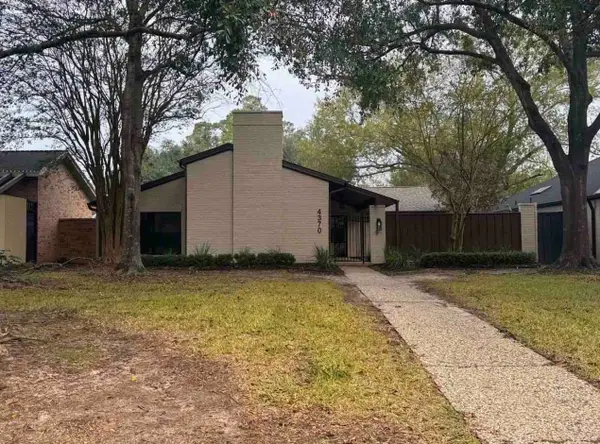 $385,000Pending3 beds 2 baths2,318 sq. ft.
$385,000Pending3 beds 2 baths2,318 sq. ft.4370 Thomas Lane, Beaumont, TX 77706
MLS# 23620505Listed by: CB&A, REALTORS- New
 Listed by ERA$285,000Active3 beds 2 baths1,975 sq. ft.
Listed by ERA$285,000Active3 beds 2 baths1,975 sq. ft.9610 Doty St, Beaumont, TX 77707
MLS# 263671Listed by: AMERICAN REAL ESTATE ERA POWER - BEAUMONT - New
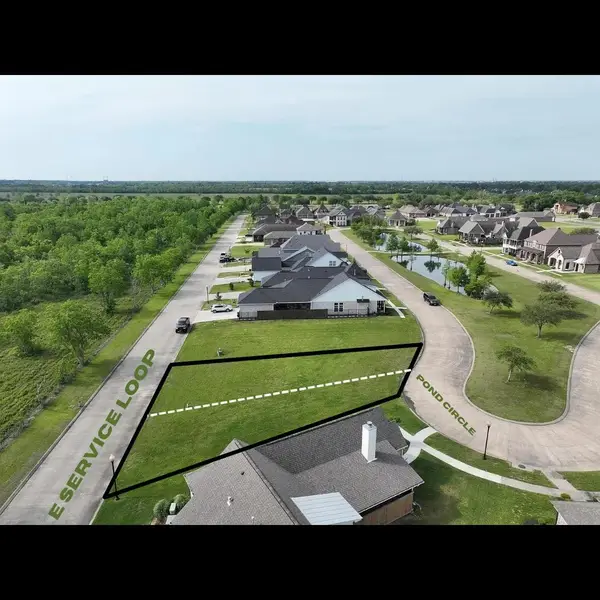 $69,750Active0.11 Acres
$69,750Active0.11 Acres3387 Pond Circle, Beaumont, TX 77707
MLS# 263660Listed by: HOMETOWN REALTY -- 9005238 - New
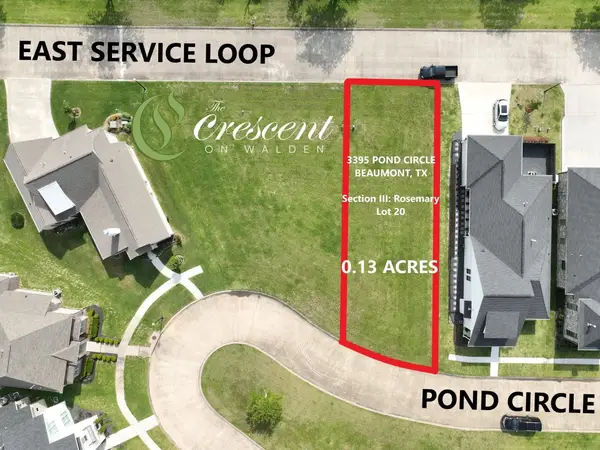 $79,900Active0.13 Acres
$79,900Active0.13 Acres3395 Pond Circle, Beaumont, TX 77707
MLS# 263661Listed by: RE/MAX ONE - ORANGE COUNTY -- 9000010 - New
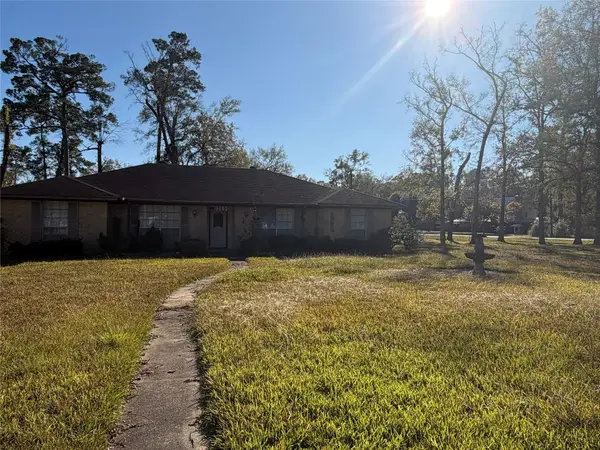 $159,000Active3 beds 2 baths2,288 sq. ft.
$159,000Active3 beds 2 baths2,288 sq. ft.13595 Leaning Oaks Drive, Beaumont, TX 77713
MLS# 28311892Listed by: KELLER WILLIAMS SUMMIT - New
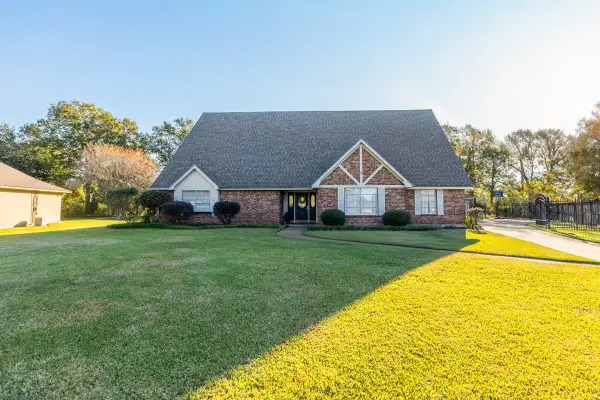 $545,000Active5 beds 5 baths4,284 sq. ft.
$545,000Active5 beds 5 baths4,284 sq. ft.1210 Nottingham Lane, Beaumont, TX 77706
MLS# 47498975Listed by: DAYNA SIMMONS REAL ESTATE
