3536 Caffin, Beaumont, TX 77706
Local realty services provided by:American Real Estate ERA Powered
3536 Caffin,Beaumont, TX 77706
$500,000
- 4 Beds
- 4 Baths
- 3,324 sq. ft.
- Single family
- Active
Listed by: skylar webster
Office: connect realty -- 573369
MLS#:262794
Source:TX_BBOR
Price summary
- Price:$500,000
- Price per sq. ft.:$150.42
About this home
Step into timeless elegance with this stunning 4 bedroom, 3.5 bath home located in the highly desired Barrington Heights subdivision. Inside, you’ll find custom wood cabinetry, exposed beams, bricked arches, and extra tall wood stained interior doors that create a sense of warmth and grandeur throughout. This spacious layout offers both a formal living room and a cozy den, each anchored by its own fireplace, plus a dedicated office perfect for working from home. The unfinished bonus room provides endless possibilities for future expansion, whether you envision a media room, gym, or fifth bedroom above the garage. Outside you have a fenced in yard, outdoor kitchen space, covered patio, and plenty of space for parking. Every detail has been thoughtfully designed to combine comfort and craftsmanship in one exceptional property. Don’t miss your chance to own a home that truly embodies sophistication in Barrington Heights!
Contact an agent
Home facts
- Listing ID #:262794
- Added:43 day(s) ago
- Updated:December 17, 2025 at 06:56 PM
Rooms and interior
- Bedrooms:4
- Total bathrooms:4
- Full bathrooms:3
- Half bathrooms:1
- Living area:3,324 sq. ft.
Heating and cooling
- Cooling:Central Electric
- Heating:Central Gas
Structure and exterior
- Roof:Arch. Comp. Shingle
- Building area:3,324 sq. ft.
- Lot area:0.23 Acres
Utilities
- Water:City Water
- Sewer:City Sewer
Finances and disclosures
- Price:$500,000
- Price per sq. ft.:$150.42
New listings near 3536 Caffin
- New
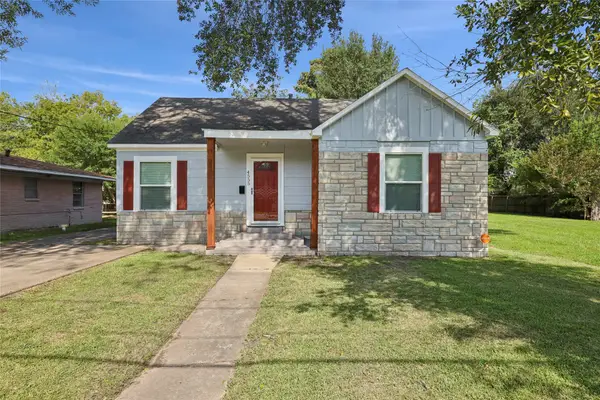 $156,000Active2 beds 1 baths1,342 sq. ft.
$156,000Active2 beds 1 baths1,342 sq. ft.4555 Hartel Street, Beaumont, TX 77705
MLS# 95135429Listed by: JLA REALTY - New
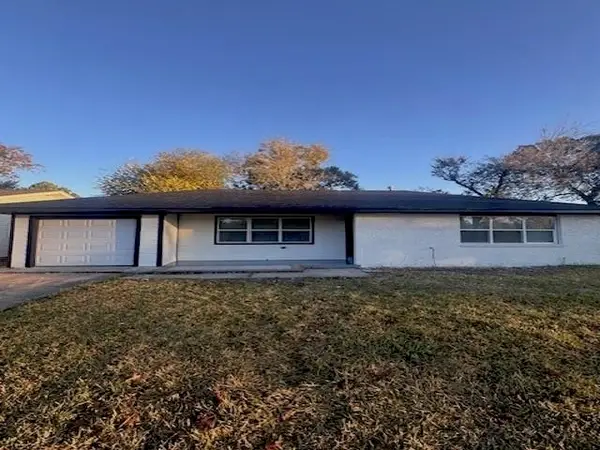 $160,000Active3 beds 1 baths1,134 sq. ft.
$160,000Active3 beds 1 baths1,134 sq. ft.4030 Bayou Dr, Beaumont, TX 77707
MLS# 263681Listed by: THE PROPERTY SHOPPE -- 460503 - New
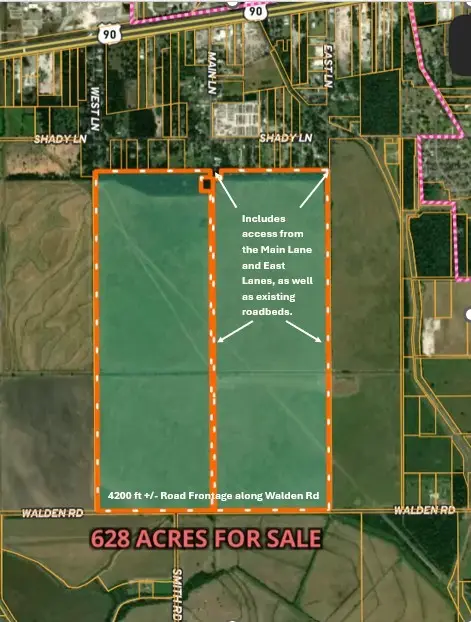 $5,338,000Active628 Acres
$5,338,000Active628 Acres1300 Walden Rd, Beaumont, TX 77713
MLS# 59216936Listed by: LEGEND TEXAS PROPERTIES - New
 $159,900Active2 beds 2 baths1,281 sq. ft.
$159,900Active2 beds 2 baths1,281 sq. ft.9015 Landis Drive, Beaumont, TX 77707
MLS# 263674Listed by: FLAIR REAL ESTATE -- 148275 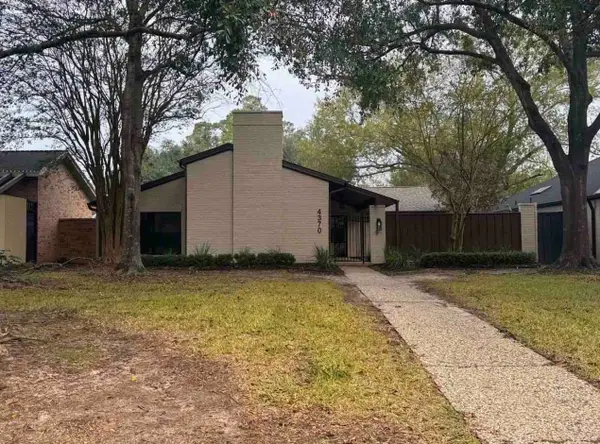 $385,000Pending3 beds 2 baths2,318 sq. ft.
$385,000Pending3 beds 2 baths2,318 sq. ft.4370 Thomas Lane, Beaumont, TX 77706
MLS# 23620505Listed by: CB&A, REALTORS- New
 Listed by ERA$285,000Active3 beds 2 baths1,975 sq. ft.
Listed by ERA$285,000Active3 beds 2 baths1,975 sq. ft.9610 Doty St, Beaumont, TX 77707
MLS# 263671Listed by: AMERICAN REAL ESTATE ERA POWER - BEAUMONT - New
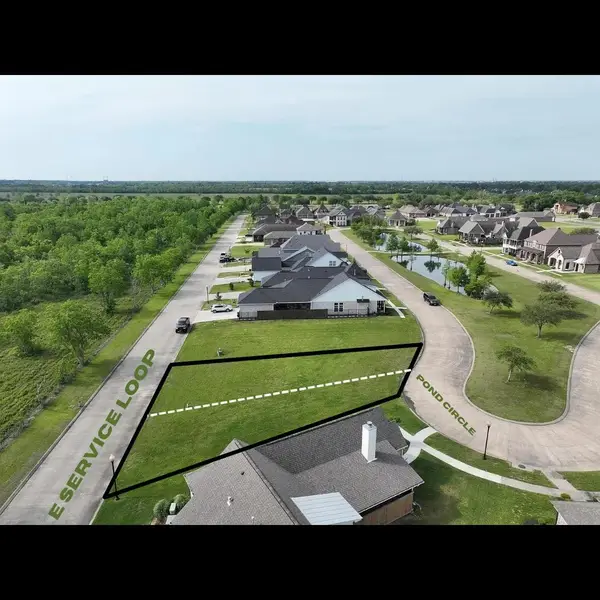 $69,750Active0.11 Acres
$69,750Active0.11 Acres3387 Pond Circle, Beaumont, TX 77707
MLS# 263660Listed by: HOMETOWN REALTY -- 9005238 - New
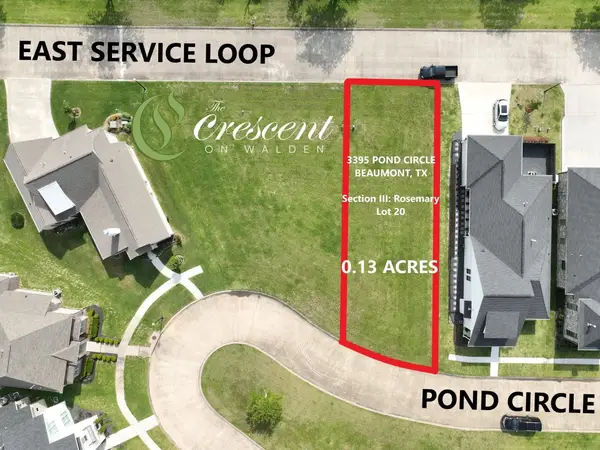 $79,900Active0.13 Acres
$79,900Active0.13 Acres3395 Pond Circle, Beaumont, TX 77707
MLS# 263661Listed by: RE/MAX ONE - ORANGE COUNTY -- 9000010 - New
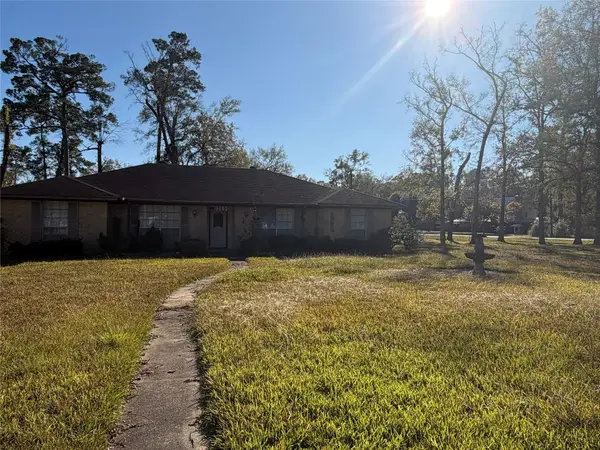 $159,000Active3 beds 2 baths2,288 sq. ft.
$159,000Active3 beds 2 baths2,288 sq. ft.13595 Leaning Oaks Drive, Beaumont, TX 77713
MLS# 28311892Listed by: KELLER WILLIAMS SUMMIT - New
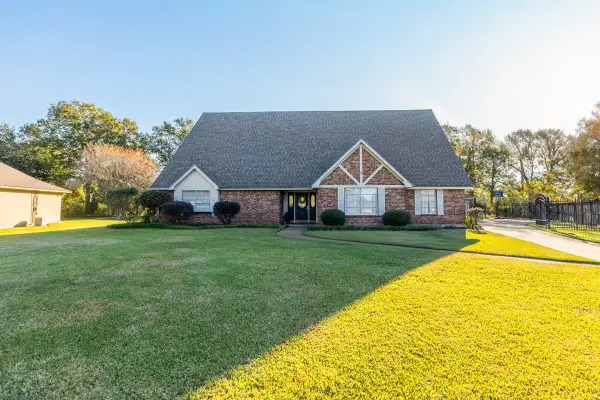 $545,000Active5 beds 5 baths4,284 sq. ft.
$545,000Active5 beds 5 baths4,284 sq. ft.1210 Nottingham Lane, Beaumont, TX 77706
MLS# 47498975Listed by: DAYNA SIMMONS REAL ESTATE
