3540 Heights Ave., Beaumont, TX 77706
Local realty services provided by:American Real Estate ERA Powered
3540 Heights Ave.,Beaumont, TX 77706
$379,900
- 4 Beds
- 3 Baths
- 2,965 sq. ft.
- Single family
- Active
Listed by:laura rice
Office:coldwell banker southern homes -- 422284
MLS#:262636
Source:TX_BBOR
Price summary
- Price:$379,900
- Price per sq. ft.:$128.13
About this home
WELCOME HOME to a FABULOUS FLOOR PLAN ready for Family and Friends! Stunning Millwork, Trey Ceilings, and Wood Floors set the stage for Elegance and Comfort. LOVELY Formal Dining and Formal Living/Study/Sitting Room Accent the PRETTY FOYER. Sunny Wall of Windows in the Spacious Den overlook the generous back patio and private backyard. Get Together around the cozy gas log fireplace which is flanked by convenient built-ins. Gatherings are a DELIGHT and a BREEZE with so much space and wonderful amenities to accommodate the flow of friends and family. Kitchen HAS IT ALL with separate cook-top and double ovens with tons of counter space and lengthy breakfast bar. Retreat to the Primary Suite with wood flooring, ensuite bath with fresh paint, double sinks, separate tub and shower! Extra Bedrooms are SO SPACIOUS wiith 2 having large walk-in closets AND they all have NEW CARPET! CONVENIENT UTILITY with SINK! 3 CAR GARAGE checks that last box! WELCOME HOME!!
Contact an agent
Home facts
- Listing ID #:262636
- Added:3 day(s) ago
- Updated:November 02, 2025 at 11:55 PM
Rooms and interior
- Bedrooms:4
- Total bathrooms:3
- Full bathrooms:3
- Living area:2,965 sq. ft.
Heating and cooling
- Cooling:Central Electric
- Heating:Central Gas, More than One
Structure and exterior
- Roof:Arch. Comp. Shingle
- Building area:2,965 sq. ft.
- Lot area:0.24 Acres
Utilities
- Water:City Water
- Sewer:City Sewer
Finances and disclosures
- Price:$379,900
- Price per sq. ft.:$128.13
New listings near 3540 Heights Ave.
- New
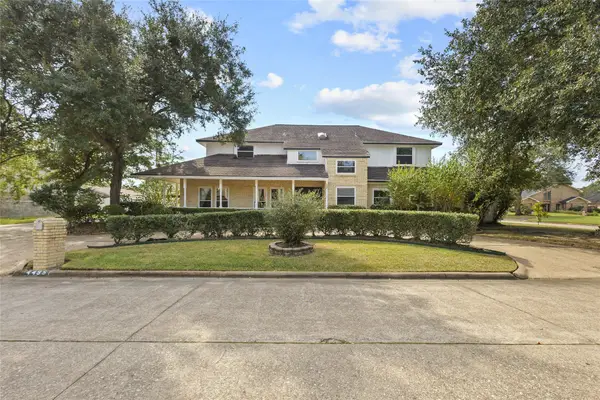 $660,219Active5 beds 5 baths4,431 sq. ft.
$660,219Active5 beds 5 baths4,431 sq. ft.4495 Thomas Lane, Beaumont, TX 77706
MLS# 23399947Listed by: COMPASS RE TEXAS, LLC - HOUSTON - New
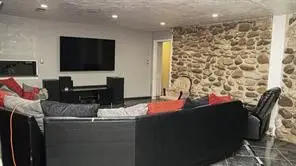 $189,990Active3 beds 2 baths2,436 sq. ft.
$189,990Active3 beds 2 baths2,436 sq. ft.7735 Coburn Drive, Beaumont, TX 77707
MLS# 6820929Listed by: EXP REALTY LLC - New
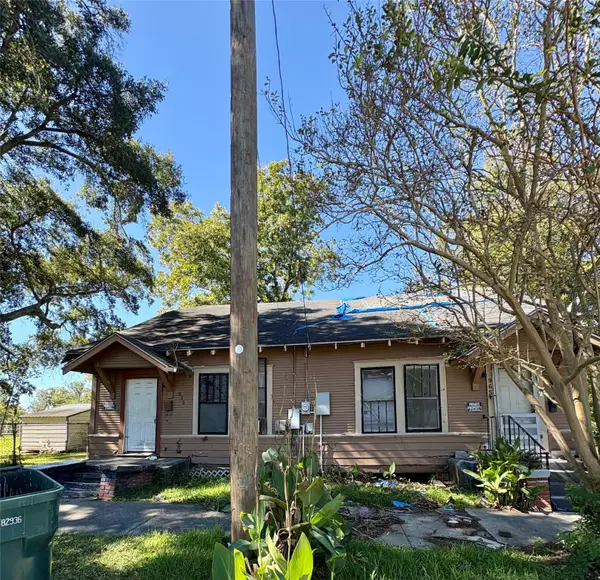 $39,000Active-- beds -- baths1,400 sq. ft.
$39,000Active-- beds -- baths1,400 sq. ft.969 Forrest Street, Beaumont, TX 77701
MLS# 22803333Listed by: DIAMOND CREST REALTY - New
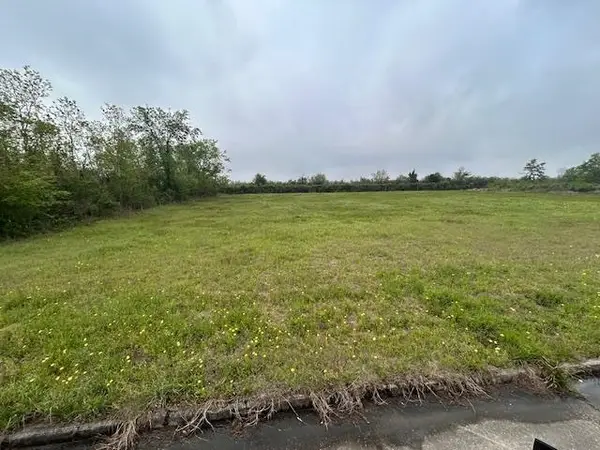 $89,500Active0 Acres
$89,500Active0 Acres7545 Coral Creek, Beaumont, TX 77707
MLS# 262705Listed by: COLDWELL BANKER SOUTHERN HOMES -- 422284 - New
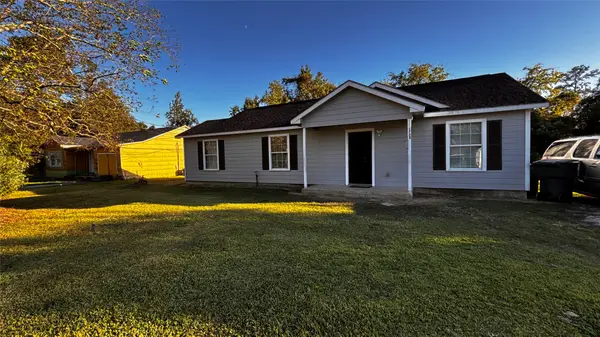 $135,000Active3 beds 2 baths1,086 sq. ft.
$135,000Active3 beds 2 baths1,086 sq. ft.1725 Rivercrest Street, Beaumont, TX 77703
MLS# 91339323Listed by: 2011 AMERICAN REAL ESTATE CO. LLC - New
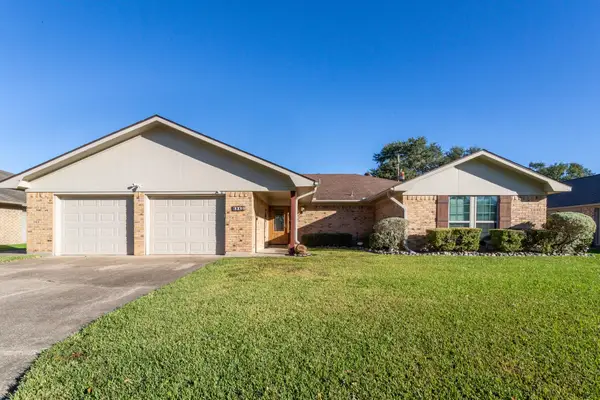 $339,900Active3 beds 3 baths2,374 sq. ft.
$339,900Active3 beds 3 baths2,374 sq. ft.6940 Killarney Dr, Beaumont, TX 77706
MLS# 262695Listed by: EXP REALTY, LLC -- 603392 - New
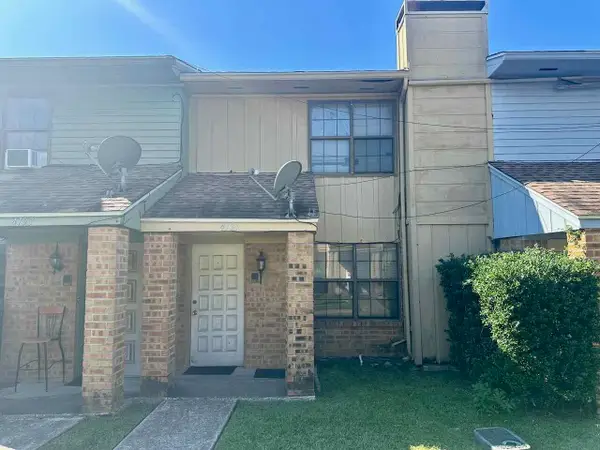 $105,000Active2 beds 3 baths1,209 sq. ft.
$105,000Active2 beds 3 baths1,209 sq. ft.4191 Arthur St, Beaumont, TX 77706
MLS# 262693Listed by: BRAND REALTY, LLC -- 9006275 - New
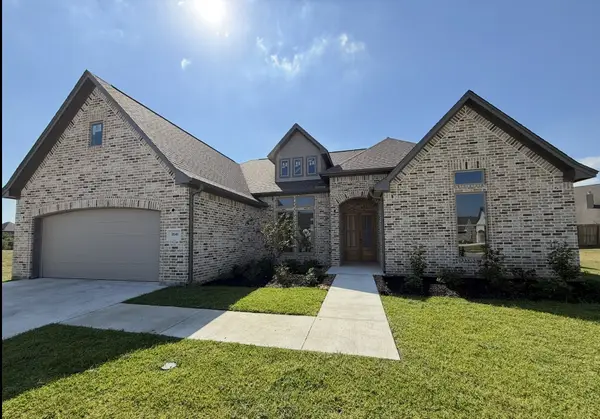 $499,000Active4 beds 3 baths2,505 sq. ft.
$499,000Active4 beds 3 baths2,505 sq. ft.3541 Lily Lane, Beaumont, TX 77713
MLS# 10358800Listed by: DAYNA SIMMONS REAL ESTATE - New
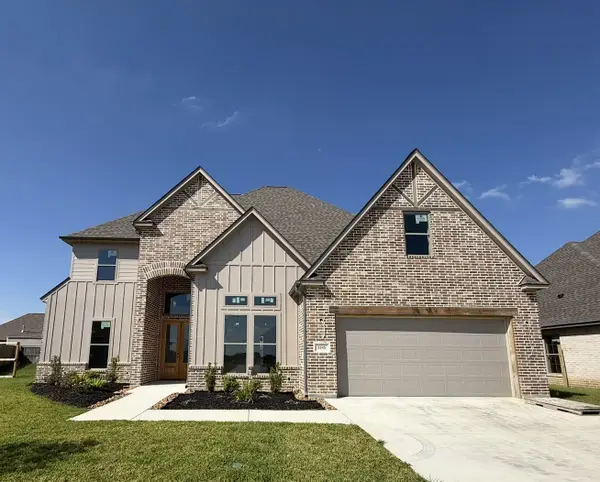 $639,000Active5 beds 4 baths3,399 sq. ft.
$639,000Active5 beds 4 baths3,399 sq. ft.3545 Lily Lane, Beaumont, TX 77713
MLS# 17089704Listed by: DAYNA SIMMONS REAL ESTATE - New
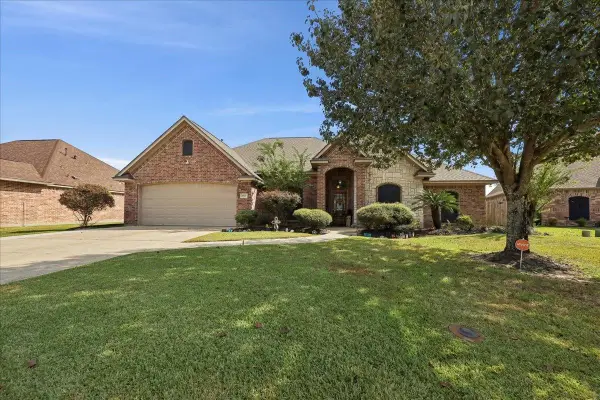 $389,000Active4 beds 2 baths2,879 sq. ft.
$389,000Active4 beds 2 baths2,879 sq. ft.3525 Thoreau, Beaumont, TX 77707
MLS# 262682Listed by: RE/MAX ONE -- 9000010
