3730 LOBLOLLY TRAIL, Beaumont, TX 77713
Local realty services provided by:American Real Estate ERA Powered
3730 LOBLOLLY TRAIL,Beaumont, TX 77713
$699,999
- 4 Beds
- 5 Baths
- 4,932 sq. ft.
- Single family
- Active
Listed by: patrick gibbs
Office: g-team real estate -- 286307
MLS#:258638
Source:TX_BBOR
Price summary
- Price:$699,999
- Price per sq. ft.:$141.93
About this home
3730 Loblolly Trail, Beaumont, Texas Experience refined living in this 4,932 sq. ft. custom-built home nestled on 2.1 acres with a peaceful backyard pond. Step into the grand family room, where floor-to-ceiling windows flood the space with natural light and showcase the scenic views. The custom kitchen offers abundant cabinetry, premium finishes, and a layout designed for both cooking and entertaining. Enjoy evenings in your private theater room, ideal for family and friends. The home boasts 4 bedrooms, 3 full bathrooms, and 2 half baths, including a luxurious primary suite with a walk-in shower, soaking tub, and generous closet space. A 3-car garage provides convenience, while the expansive acreage delivers privacy, tranquility, and room to relax outdoors. Blending elegance, comfort, and natural beauty, 3730 Loblolly Trail is a rare opportunity to own one of Beaumont’s premier custom homes. Proof of Cash or pre approval letter required to set appointment.”
Contact an agent
Home facts
- Listing ID #:258638
- Added:198 day(s) ago
- Updated:December 17, 2025 at 06:56 PM
Rooms and interior
- Bedrooms:4
- Total bathrooms:5
- Full bathrooms:3
- Half bathrooms:2
- Living area:4,932 sq. ft.
Heating and cooling
- Cooling:Central Electric
- Heating:Central Electric
Structure and exterior
- Roof:Comp. Shingle
- Building area:4,932 sq. ft.
- Lot area:2.01 Acres
Utilities
- Sewer:Septic System
Finances and disclosures
- Price:$699,999
- Price per sq. ft.:$141.93
New listings near 3730 LOBLOLLY TRAIL
- New
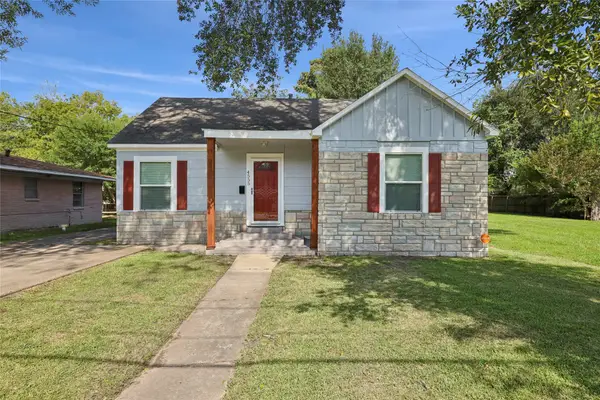 $156,000Active2 beds 1 baths1,342 sq. ft.
$156,000Active2 beds 1 baths1,342 sq. ft.4555 Hartel Street, Beaumont, TX 77705
MLS# 95135429Listed by: JLA REALTY - New
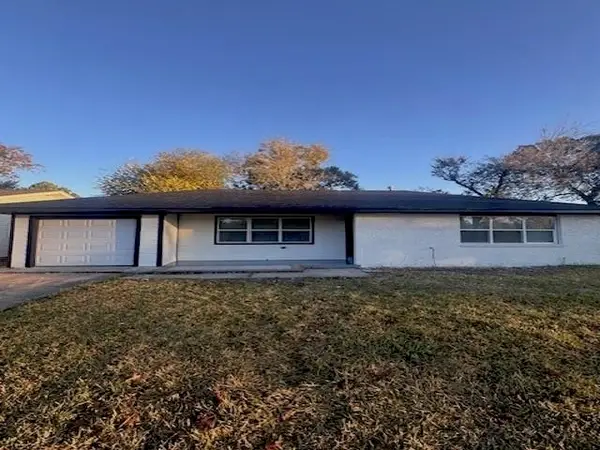 $160,000Active3 beds 1 baths1,134 sq. ft.
$160,000Active3 beds 1 baths1,134 sq. ft.4030 Bayou Dr, Beaumont, TX 77707
MLS# 263681Listed by: THE PROPERTY SHOPPE -- 460503 - New
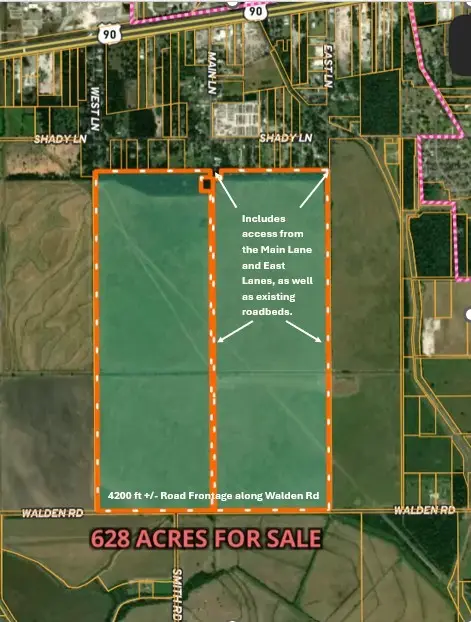 $5,338,000Active628 Acres
$5,338,000Active628 Acres1300 Walden Rd, Beaumont, TX 77713
MLS# 59216936Listed by: LEGEND TEXAS PROPERTIES - New
 $159,900Active2 beds 2 baths1,281 sq. ft.
$159,900Active2 beds 2 baths1,281 sq. ft.9015 Landis Drive, Beaumont, TX 77707
MLS# 263674Listed by: FLAIR REAL ESTATE -- 148275 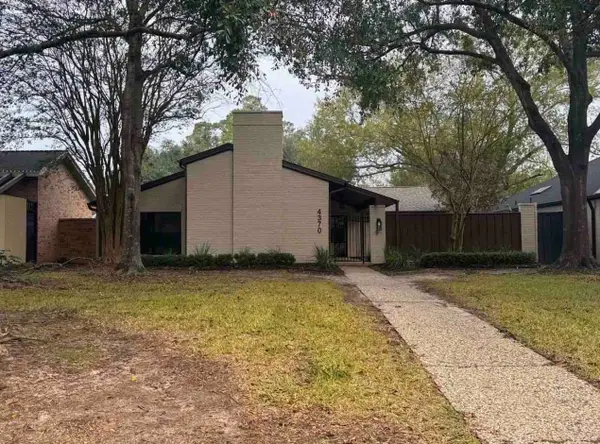 $385,000Pending3 beds 2 baths2,318 sq. ft.
$385,000Pending3 beds 2 baths2,318 sq. ft.4370 Thomas Lane, Beaumont, TX 77706
MLS# 23620505Listed by: CB&A, REALTORS- New
 Listed by ERA$285,000Active3 beds 2 baths1,975 sq. ft.
Listed by ERA$285,000Active3 beds 2 baths1,975 sq. ft.9610 Doty St, Beaumont, TX 77707
MLS# 263671Listed by: AMERICAN REAL ESTATE ERA POWER - BEAUMONT - New
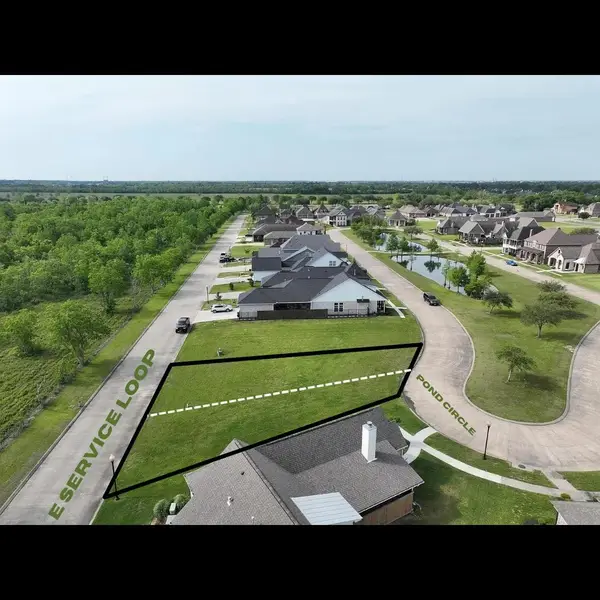 $69,750Active0.11 Acres
$69,750Active0.11 Acres3387 Pond Circle, Beaumont, TX 77707
MLS# 263660Listed by: HOMETOWN REALTY -- 9005238 - New
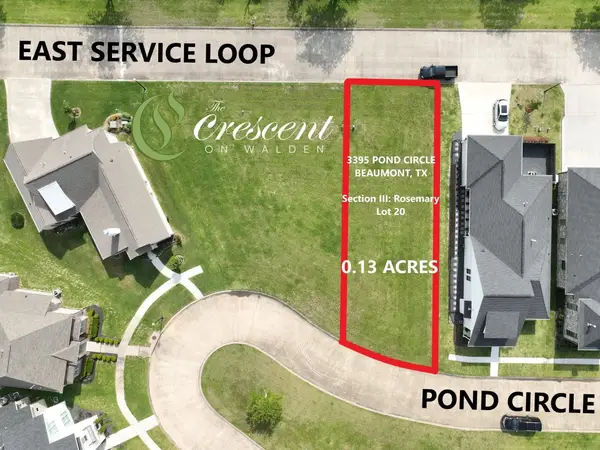 $79,900Active0.13 Acres
$79,900Active0.13 Acres3395 Pond Circle, Beaumont, TX 77707
MLS# 263661Listed by: RE/MAX ONE - ORANGE COUNTY -- 9000010 - New
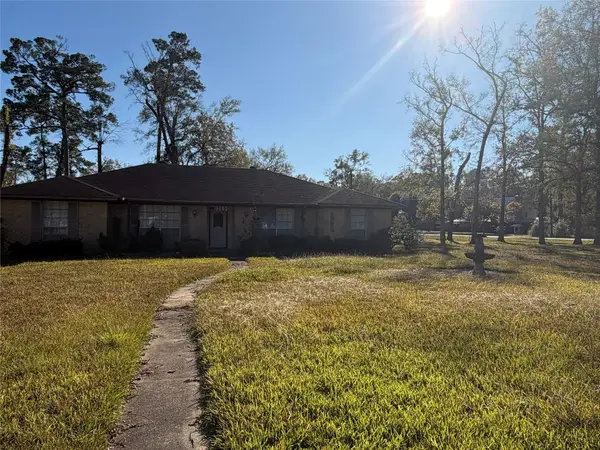 $159,000Active3 beds 2 baths2,288 sq. ft.
$159,000Active3 beds 2 baths2,288 sq. ft.13595 Leaning Oaks Drive, Beaumont, TX 77713
MLS# 28311892Listed by: KELLER WILLIAMS SUMMIT - New
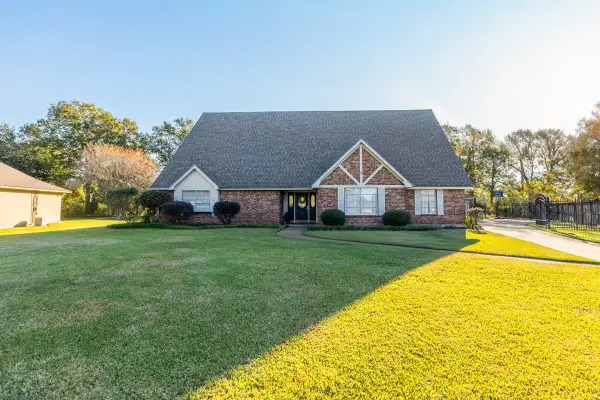 $545,000Active5 beds 5 baths4,284 sq. ft.
$545,000Active5 beds 5 baths4,284 sq. ft.1210 Nottingham Lane, Beaumont, TX 77706
MLS# 47498975Listed by: DAYNA SIMMONS REAL ESTATE
