3770 Champions Drive, Beaumont, TX 77707
Local realty services provided by:American Real Estate ERA Powered
3770 Champions Drive,Beaumont, TX 77707
$479,900
- 4 Beds
- 3 Baths
- 3,238 sq. ft.
- Single family
- Pending
Listed by: tammi mankin
Office: coldwell banker southern homes
MLS#:67966274
Source:HARMLS
Price summary
- Price:$479,900
- Price per sq. ft.:$148.21
About this home
Stunning 4-Bedroom Golf Course Home! This beautiful 4-bedroom, 2.5-bathroom residence blends comfort with impressive features. Enjoy open-concept living with easy flow between living, dining, and kitchen areas, perfect for entertaining. Gourmet Kitchen featuring a large island, updated appliances, walk-in pantry and ample storage, ideal for meal prep and casual dining. Cozy Media Room so you can unwind, perfect for movie nights, gaming or binge-watching. Outdoor Oasis includes a covered patio with grill that leads to a sparkling pool and hot tub, all surrounded by beautiful landscaping and swaying palm trees for a tropical ambiance. It's a resort in your own backyard! Oversized 3 car garage provides additional storage with stairs to large, floored attic. This home has never flooded, received anew roof in 2021, new windows in 2024 and a generator for peace of mind. Don’t miss the chance to call this home yours! Contact us for more information or to schedule a view
Contact an agent
Home facts
- Year built:2003
- Listing ID #:67966274
- Updated:November 19, 2025 at 08:47 AM
Rooms and interior
- Bedrooms:4
- Total bathrooms:3
- Full bathrooms:2
- Half bathrooms:1
- Living area:3,238 sq. ft.
Heating and cooling
- Cooling:Central Air, Electric, Zoned
- Heating:Central, Electric, Zoned
Structure and exterior
- Roof:Composition
- Year built:2003
- Building area:3,238 sq. ft.
- Lot area:0.43 Acres
Schools
- High school:WEST BROOK HIGH SCHOOL
- Middle school:VINCENT MIDDLE SCHOOL
- Elementary school:DISHMAN ELEMENTARY SCHOOL (BEAUMONT)
Utilities
- Sewer:Public Sewer
Finances and disclosures
- Price:$479,900
- Price per sq. ft.:$148.21
- Tax amount:$8,972 (2025)
New listings near 3770 Champions Drive
- New
 $50,000Active3 beds 2 baths1,166 sq. ft.
$50,000Active3 beds 2 baths1,166 sq. ft.2375 Brickyard RD, Beaumont, TX 77703
MLS# 263102Listed by: CONNECT REALTY -- 573369 - New
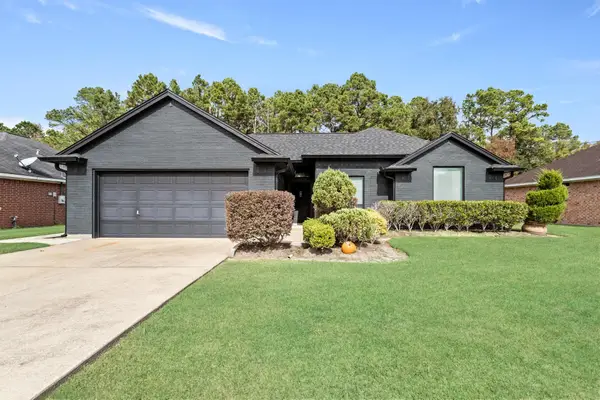 $249,000Active3 beds 2 baths1,181 sq. ft.
$249,000Active3 beds 2 baths1,181 sq. ft.7340 Hidden Valley Dr, Beaumont, TX 77708-1217
MLS# 263095Listed by: RE/MAX ONE -- 9000010 - New
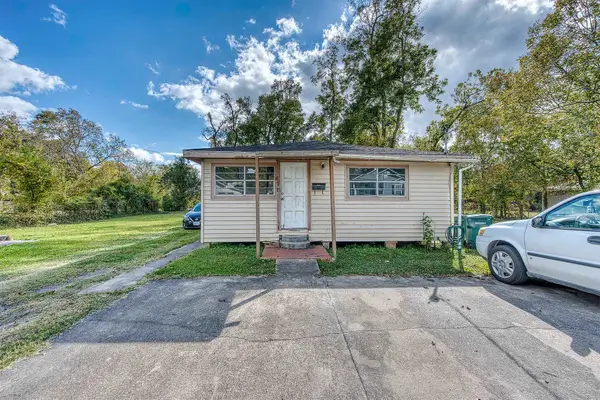 $55,000Active3 beds 2 baths1,200 sq. ft.
$55,000Active3 beds 2 baths1,200 sq. ft.671 Prince, Beaumont, TX 77706
MLS# 263093Listed by: CONNECT REALTY -- 573369 - New
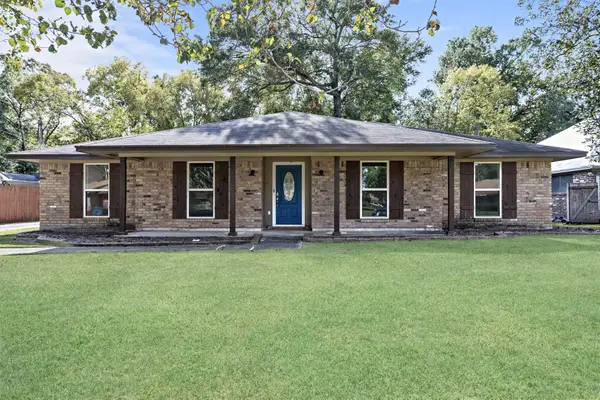 $242,000Active3 beds 2 baths1,815 sq. ft.
$242,000Active3 beds 2 baths1,815 sq. ft.6725 Knollwood Dr, Beaumont, TX 77706
MLS# 263091Listed by: RE/MAX ONE -- 9000010 - New
 $335,000Active3 beds 2 baths2,322 sq. ft.
$335,000Active3 beds 2 baths2,322 sq. ft.5885 Woodway Dr, Beaumont, TX 77706
MLS# 263076Listed by: RE/MAX ONE -- 9000010 - New
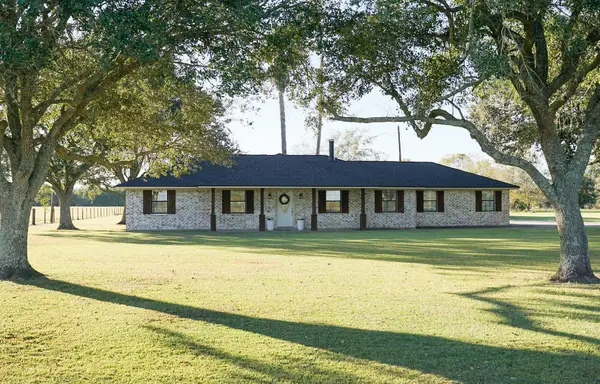 $360,000Active3 beds 2 baths1,512 sq. ft.
$360,000Active3 beds 2 baths1,512 sq. ft.17610 Westbury Road, Beaumont, TX 77713
MLS# 64875009Listed by: COLDWELL BANKER REALTY - GREATER NORTHWEST - New
 $230,000Active3 beds 2 baths1,450 sq. ft.
$230,000Active3 beds 2 baths1,450 sq. ft.1008 Springmeadow Drive, Beaumont, TX 77706
MLS# 6426996Listed by: COLDWELL BANKER SOUTHERN HOMES - New
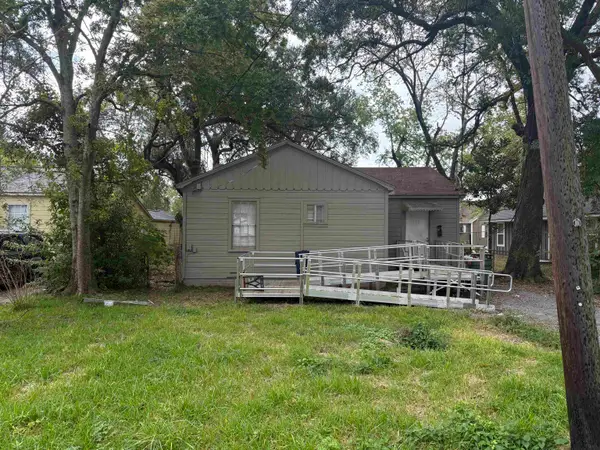 $150,000Active-- beds -- baths2,092 sq. ft.
$150,000Active-- beds -- baths2,092 sq. ft.540 Dewey Street, Beaumont, TX 77705
MLS# 263067Listed by: EXP REALTY, LLC -- 603392 - New
 $170,000Active5.7 Acres
$170,000Active5.7 Acres000 Winzer, Beaumont, TX 77705
MLS# 263060Listed by: JLA REALTY -- 9000562 - New
 $103,000Active3 beds 1 baths1,200 sq. ft.
$103,000Active3 beds 1 baths1,200 sq. ft.1195 Madison Avenue, Beaumont, TX 77701
MLS# 19000324Listed by: CONNECT REALTY.COM
