Local realty services provided by:American Real Estate ERA Powered
3861 Bellgreen Pl,Beaumont, TX 77707-2411
$145,000
- 3 Beds
- 2 Baths
- 1,368 sq. ft.
- Single family
- Active
Listed by: emily ross
Office: re/max one - orange county
MLS#:263265
Source:TX_BBOR
Price summary
- Price:$145,000
- Price per sq. ft.:$105.99
About this home
Looking for an adorable updated home in the heart of Beaumont’s West End? Here it is! This charming 3 bedroom, 2 full bath home is tucked away in a quiet cul-de-sac & offers the perfect blend of comfort, updates & convenience. Step inside to a spacious living room that flows seamlessly into the kitchen & breakfast area, giving you that open layout. The kitchen features granite countertops, a stove, cabinets for storage, & room for all your holiday gatherings. Warm laminate flooring runs through the main areas and hallway, with tile in the bathrooms & utility room, plus cozy carpet in one bedroom. Down the hall, you’ll find a full guest bath. (10x12) primary bedroom has an en-suite bathroom w/walk-in shower. 2nd & 3rd bedroom (10x15 & 10x13) w/large closets. Outside, you’ll love the fully fenced backyard perfect for relaxing, letting pets play, or hosting friends. Nearby dining & shopping. 2-year-old roof, painted hardboard siding, updated ductwork & AC system. This one is a must-see!
Contact an agent
Home facts
- Listing ID #:263265
- Added:66 day(s) ago
- Updated:January 31, 2026 at 04:47 PM
Rooms and interior
- Bedrooms:3
- Total bathrooms:2
- Full bathrooms:2
- Living area:1,368 sq. ft.
Heating and cooling
- Cooling:Central Electric
- Heating:Central Electric
Structure and exterior
- Roof:Comp. Shingle
- Building area:1,368 sq. ft.
- Lot area:0.17 Acres
Utilities
- Water:City Water
- Sewer:City Sewer
Finances and disclosures
- Price:$145,000
- Price per sq. ft.:$105.99
New listings near 3861 Bellgreen Pl
- New
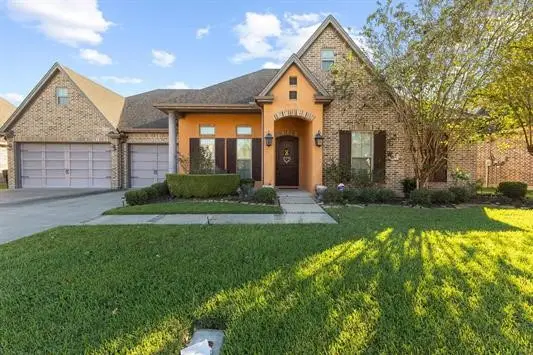 $500,000Active4 beds 4 baths3,324 sq. ft.
$500,000Active4 beds 4 baths3,324 sq. ft.3536 Caffin Dr, Beaumont, TX 77706
MLS# 38254138Listed by: CONNECT REALTY.COM - New
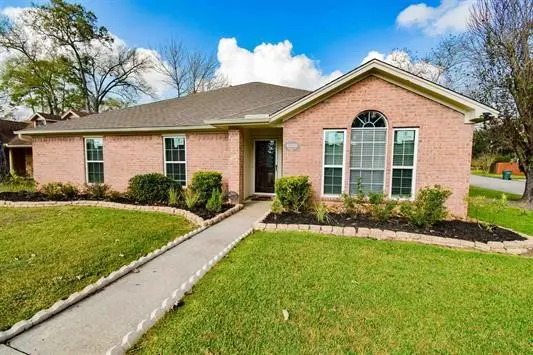 $285,000Active4 beds 2 baths2,236 sq. ft.
$285,000Active4 beds 2 baths2,236 sq. ft.4620 Reagan St, Beaumont, TX 77706
MLS# 87425768Listed by: CONNECT REALTY.COM - New
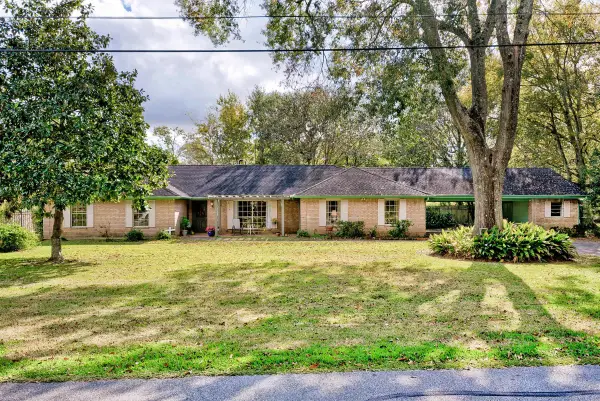 $331,000Active4 beds 3 baths3,124 sq. ft.
$331,000Active4 beds 3 baths3,124 sq. ft.7965 Halliday Ln, Beaumont, TX 77706-5312
MLS# 264675Listed by: RE/MAX ONE - New
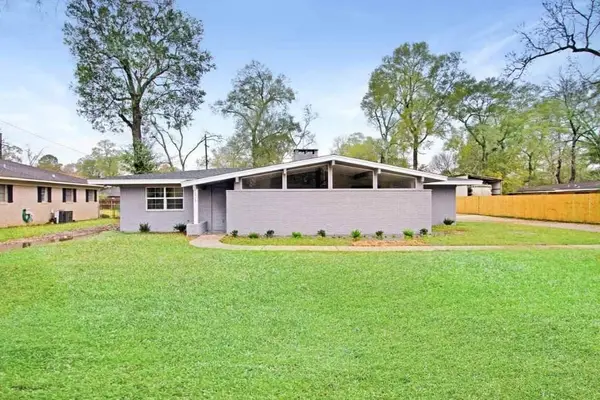 $375,000Active4 beds 3 baths3,200 sq. ft.
$375,000Active4 beds 3 baths3,200 sq. ft.7575 Coburn Dr, Beaumont, TX 77707-1613
MLS# 264679Listed by: JLA REALTY - New
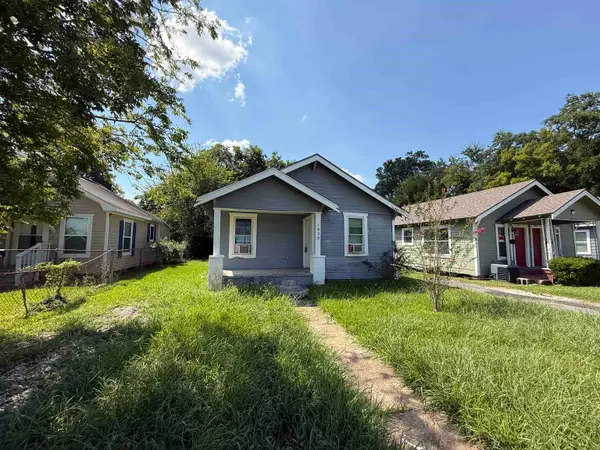 $59,000Active2 beds 1 baths960 sq. ft.
$59,000Active2 beds 1 baths960 sq. ft.1935 Euclid St., Beaumont, TX 77705
MLS# 264669Listed by: DAYNA SIMMONS REAL ESTATE - New
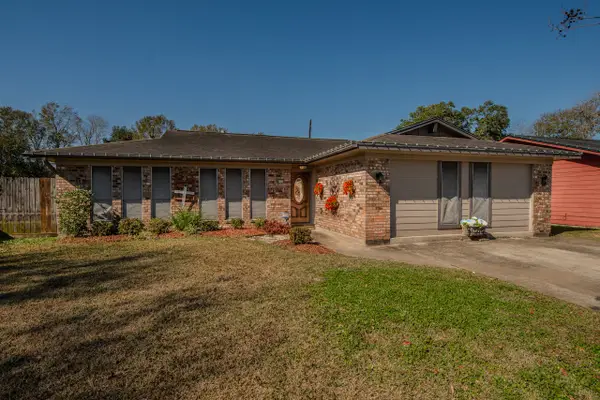 $249,900Active3 beds 2 baths1,894 sq. ft.
$249,900Active3 beds 2 baths1,894 sq. ft.820 Enfield Lane, Beaumont, TX 77707
MLS# 43272287Listed by: COLDWELL BANKER SOUTHERN HOMES - New
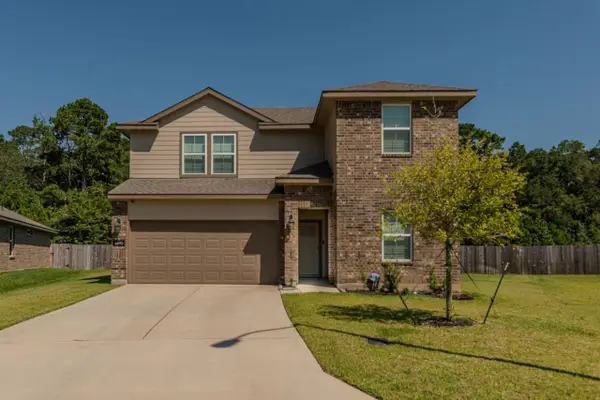 $325,000Active4 beds 3 baths2,281 sq. ft.
$325,000Active4 beds 3 baths2,281 sq. ft.6690 Highpoint Ave., Beaumont, TX 77708
MLS# 264659Listed by: COLDWELL BANKER SOUTHERN HOMES - New
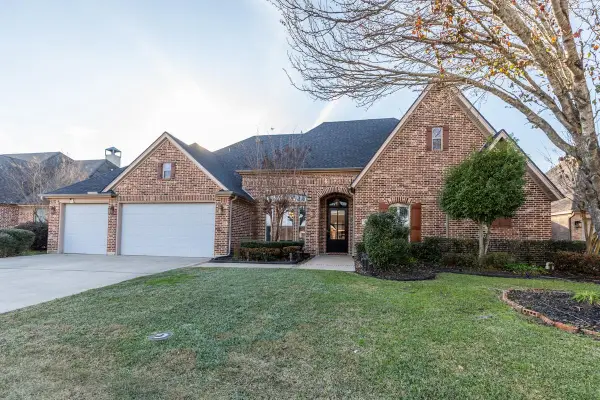 $500,000Active5 beds 3 baths3,095 sq. ft.
$500,000Active5 beds 3 baths3,095 sq. ft.3535 Prescott Dr., Beaumont, TX 77706
MLS# 264657Listed by: DAYNA SIMMONS REAL ESTATE - New
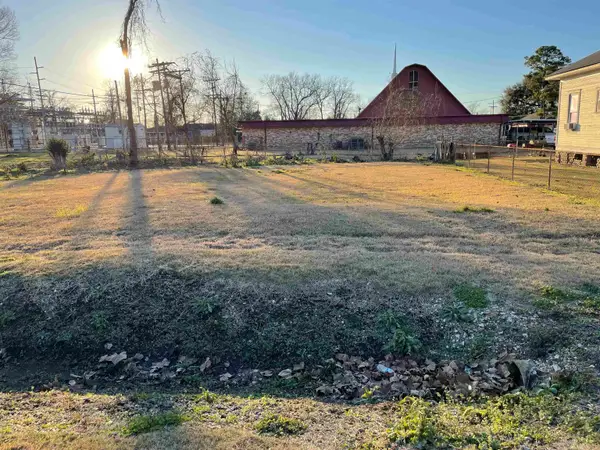 $7,500Active0.2 Acres
$7,500Active0.2 Acres1085 Center Street, Beaumont, TX 77701
MLS# 264655Listed by: CONNECT REALTY - New
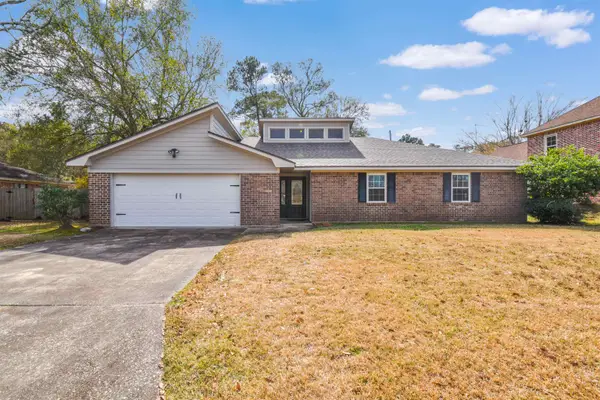 $230,000Active3 beds 2 baths1,539 sq. ft.
$230,000Active3 beds 2 baths1,539 sq. ft.12865 Tanoak Ln, Beaumont, TX 77713
MLS# 264485Listed by: TRIANGLE REAL ESTATE, LLC

