3915 Saif Wood, Beaumont, TX 77657
Local realty services provided by:ERA Experts
3915 Saif Wood,Beaumont, TX 77657
$425,000
- 3 Beds
- 2 Baths
- - sq. ft.
- Single family
- Active
Listed by: lindsey parish
Office: re/max one
MLS#:62897648
Source:HARMLS
Price summary
- Price:$425,000
About this home
Located in the beautiful Whispering Heights community, this stunning home offers the perfect blend of comfort, style, and functionality. Less than 3 years old, this 3-bedroom residence also features a dedicated study with built-ins—ideal for working from home. Step inside to discover soaring ceilings and elegant lighting fixtures. The direct vent gas fireplace adds both warmth and charm to the main living space. The home also includes a versatile formal dining room and a cozy breakfast area. The kitchen is equipped with a gas range featuring 4 burners plus a griddle, a convenient pot filler, and an abundance of cabinetry. A large quartz-topped island serves as both a workspace and breakfast bar, complemented by a walk-in pantry for additional storage. The primary suite boasts a luxurious bathroom with a soaking tub, separate shower, and a large walk-in closet. Outside, the beautiful brick and stone exterior is enhanced by a covered back patio, perfect for entertaining. Call today!
Contact an agent
Home facts
- Year built:2022
- Listing ID #:62897648
- Updated:February 21, 2026 at 12:48 PM
Rooms and interior
- Bedrooms:3
- Total bathrooms:2
- Full bathrooms:2
Heating and cooling
- Cooling:Central Air, Electric
- Heating:Central, Electric
Structure and exterior
- Roof:Composition
- Year built:2022
Schools
- High school:WEST BROOK HIGH SCHOOL
- Middle school:VINCENT MIDDLE SCHOOL
- Elementary school:AMELIA ELEMENTARY SCHOOL
Utilities
- Sewer:Public Sewer
Finances and disclosures
- Price:$425,000
New listings near 3915 Saif Wood
- New
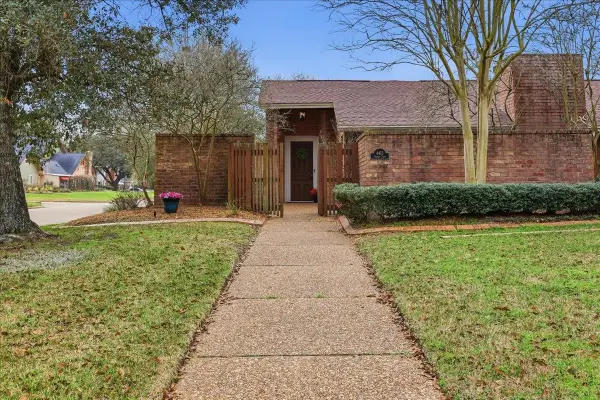 $339,000Active2 beds 2 baths2,263 sq. ft.
$339,000Active2 beds 2 baths2,263 sq. ft.4415 Thomas Glen, Beaumont, TX 77706
MLS# 265262Listed by: RE/MAX ONE - New
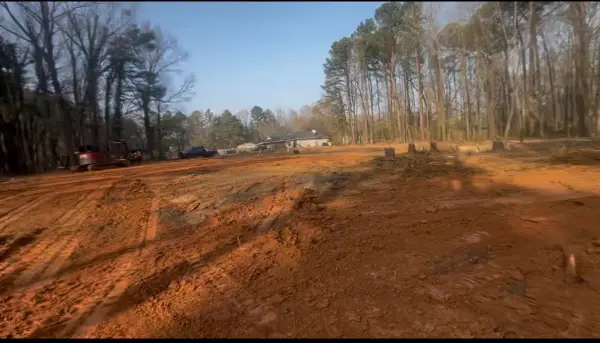 $120,000Active2 Acres
$120,000Active2 Acres4505 Pine Crest, Haughton, LA 71037
MLS# 21186545Listed by: CENTURY 21 ELITE - New
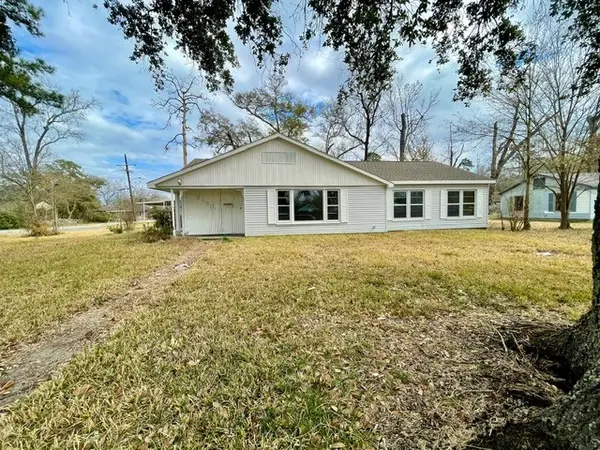 $150,000Active3 beds 2 baths2,154 sq. ft.
$150,000Active3 beds 2 baths2,154 sq. ft.3190 Willowood Drive, Beaumont, TX 77703
MLS# 70407506Listed by: KELLER WILLIAMS REALTY PROFESSIONALS - New
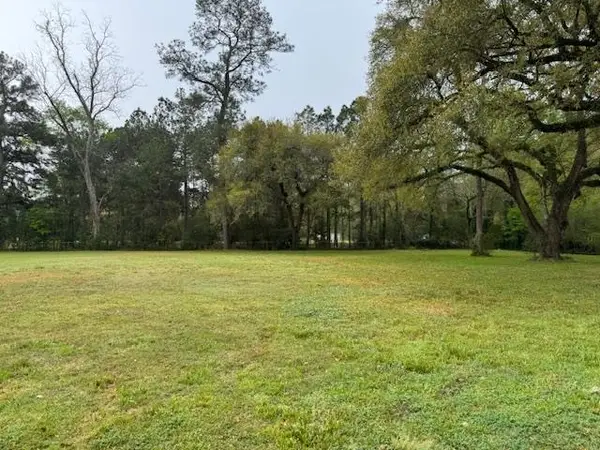 $62,500Active0.66 Acres
$62,500Active0.66 Acres10685 Old Voth Rd, Beaumont, TX 77713
MLS# 265251Listed by: SOUTHEAST TEXAS 1ST REALTY - New
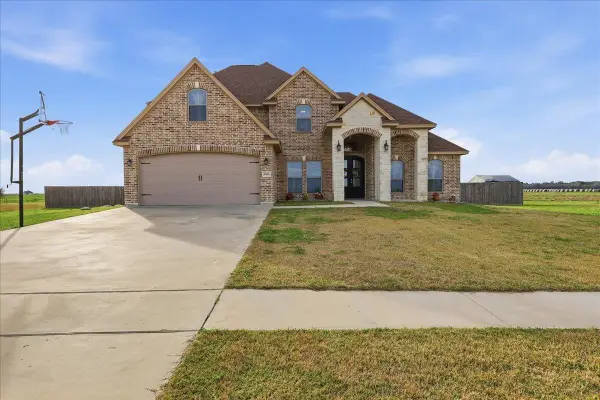 $509,900Active5 beds 4 baths2,792 sq. ft.
$509,900Active5 beds 4 baths2,792 sq. ft.2400 Diamond D, Beaumont, TX 77713
MLS# 265257Listed by: RE/MAX ONE - New
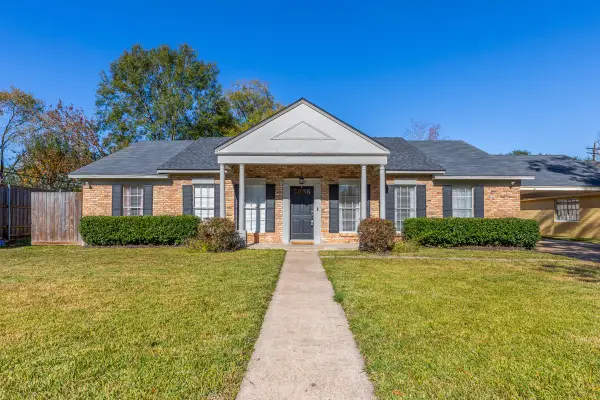 $299,900Active3 beds 3 baths2,652 sq. ft.
$299,900Active3 beds 3 baths2,652 sq. ft.6030 Zenith Street, Beaumont, TX 77706
MLS# 53060269Listed by: DAYNA SIMMONS REAL ESTATE - New
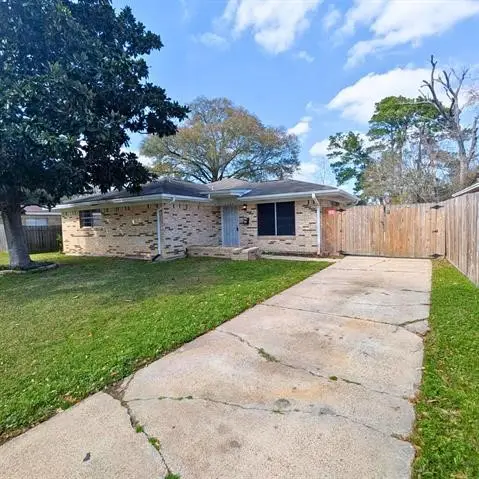 $154,900Active4 beds 2 baths1,687 sq. ft.
$154,900Active4 beds 2 baths1,687 sq. ft.4080 Diane Drive, Beaumont, TX 77706
MLS# 66968519Listed by: COLDWELL BANKER SOUTHERN HOMES - New
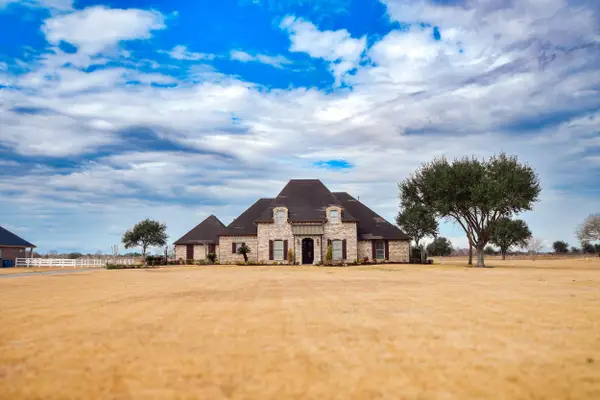 $632,000Active5 beds 4 baths4,083 sq. ft.
$632,000Active5 beds 4 baths4,083 sq. ft.10930 Shelia Ct., Beaumont, TX 77707
MLS# 265208Listed by: FREEMAN PROPERTIES GROUP -- 9006929 - New
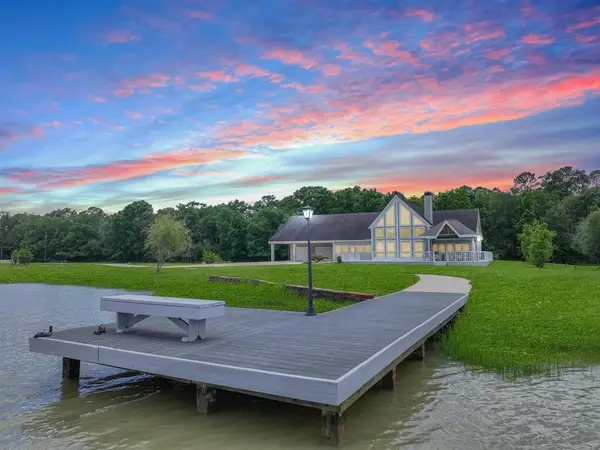 $799,000Active5 beds 3 baths3,631 sq. ft.
$799,000Active5 beds 3 baths3,631 sq. ft.27140 Fm 365, Beaumont, TX 77705
MLS# 7178939Listed by: TRIANGLE REAL ESTATE, LLC - New
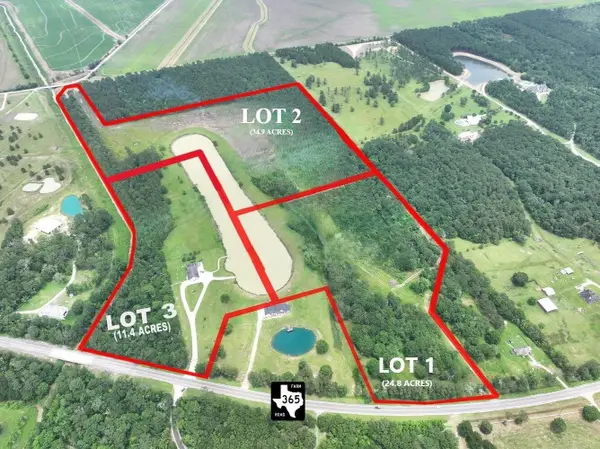 $445,000Active24.8 Acres
$445,000Active24.8 Acres0 FM 365, Beaumont, TX 77705
MLS# 265201Listed by: TRIANGLE REAL ESTATE, LLC

