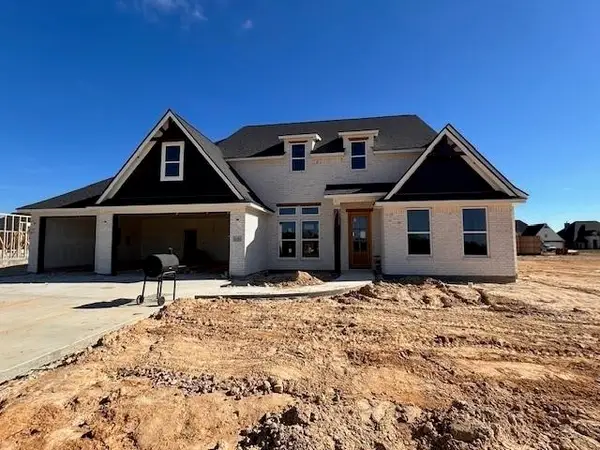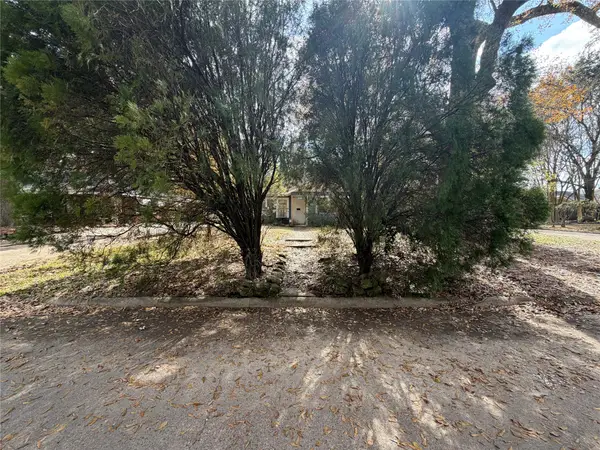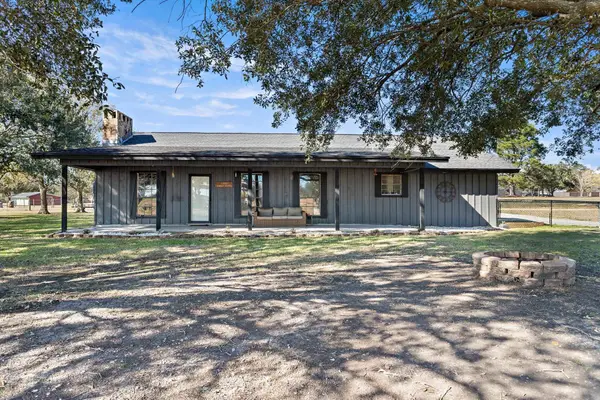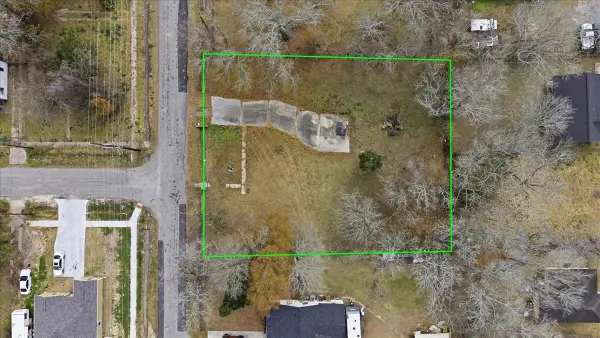4165 Simpson Dr, Beaumont, TX 77705-1028
Local realty services provided by:American Real Estate ERA Powered
Listed by: taryn hebert
Office: re/max one
MLS#:262381
Source:TX_BBOR
Price summary
- Price:$299,900
- Price per sq. ft.:$107.07
About this home
Truly stunning property with ELEGANT DETAILS throughout the home! Step into the foyer with sophisticated marble and mother-of-pearl flooring that continues down the hallway. Superior crown moldings and baseboards, as well as wainscoting and CUSTOM CABINETRY throughout the home. There is a formal living room and dining room that leads you directly into the kitchen. Granite countertops in kitchen with a custom island work center and a built-in desk. Double ovens, refrigerator and nice large vent fan over the stove and island. Large family room has vaulted ceilings with beams and a beautiful fireplace with mantel that matches the beams with the most fabulous onyx and cool quartz countertops! Adjacent is a gameroom that is open to the den area. Gorgeous draperies thruout! Generator, great landscaping and sprinkler system are but a few of the many extras! Custom vanity in half bath. This is a MUST SEE IN PERSON PROPERTY, pre-qualified buyers only please. HUGE price reduction!!
Contact an agent
Home facts
- Listing ID #:262381
- Added:118 day(s) ago
- Updated:February 10, 2026 at 04:06 PM
Rooms and interior
- Bedrooms:3
- Total bathrooms:3
- Full bathrooms:2
- Half bathrooms:1
- Living area:2,801 sq. ft.
Heating and cooling
- Cooling:Central Electric
- Heating:Central Electric, More than One
Structure and exterior
- Roof:Arch. Comp. Shingle
- Building area:2,801 sq. ft.
- Lot area:0.41 Acres
Utilities
- Water:City Water
- Sewer:City Sewer
Finances and disclosures
- Price:$299,900
- Price per sq. ft.:$107.07
New listings near 4165 Simpson Dr
- New
 $533,200Active4 beds 3 baths2,760 sq. ft.
$533,200Active4 beds 3 baths2,760 sq. ft.6535 Claybourn Drive, Beaumont, TX 77706
MLS# 28728823Listed by: COLDWELL BANKER SOUTHERN HOMES - New
 $97,999Active3 beds 2 baths1,572 sq. ft.
$97,999Active3 beds 2 baths1,572 sq. ft.2740 Lakeview Circle, Beaumont, TX 77703
MLS# 56101177Listed by: SURGE REALTY - New
 $90,000Active-- beds -- baths1,394 sq. ft.
$90,000Active-- beds -- baths1,394 sq. ft.899 Cartwright Street, Beaumont, TX 77701
MLS# 83408359Listed by: COLDWELL BANKER SOUTHERN HOMES - New
 $279,900Active3 beds 2 baths1,780 sq. ft.
$279,900Active3 beds 2 baths1,780 sq. ft.19088 Dove Meadows, Beaumont, TX 77705
MLS# 265032Listed by: JLA REALTY - New
 Listed by ERA$120,000Active3 beds 2 baths1,229 sq. ft.
Listed by ERA$120,000Active3 beds 2 baths1,229 sq. ft.4165 Mouton, Beaumont, TX 77705
MLS# 265033Listed by: AMERICAN REAL ESTATE ERA POWER - BEAUMONT - New
 $175,000Active3 beds 2 baths1,698 sq. ft.
$175,000Active3 beds 2 baths1,698 sq. ft.2450 Harrison, Beaumont, TX 77701
MLS# 265024Listed by: LANGE REALTY GROUP -- 9014834 - New
 $99,995Active3 beds 3 baths1,476 sq. ft.
$99,995Active3 beds 3 baths1,476 sq. ft.3405 Elder Street, Beaumont, TX 77703
MLS# 23951076Listed by: CONNECT REALTY.COM - New
 $40,000Active2 beds 1 baths1,232 sq. ft.
$40,000Active2 beds 1 baths1,232 sq. ft.2565 Mcfaddin, Beaumont, TX 77702
MLS# 265011Listed by: THE PROPERTY SHOPPE - New
 $15,995Active0.44 Acres
$15,995Active0.44 Acres3185 Renaud Street, Beaumont, TX 77703
MLS# 10765660Listed by: CONNECT REALTY.COM - New
 Listed by ERA$173,000Active6 beds 3 baths2,744 sq. ft.
Listed by ERA$173,000Active6 beds 3 baths2,744 sq. ft.2985 Avenue A, Beaumont, TX 77701
MLS# 265005Listed by: AMERICAN REAL ESTATE ERA POWER - BEAUMONT

