425 Longmeadow, Beaumont, TX 77707
Local realty services provided by:American Real Estate ERA Powered
425 Longmeadow,Beaumont, TX 77707
$162,000
- 3 Beds
- 2 Baths
- 2,048 sq. ft.
- Condominium
- Active
Listed by: leonna lawless
Office: texas real estate establishment
MLS#:260916
Source:TX_BBOR
Price summary
- Price:$162,000
- Price per sq. ft.:$79.1
About this home
*BELOW APPRAISAL! Buyer’s lending fell through, make this your new home before the holidays-selling BELOW recent appraisal. Cozy 3bed/2bath condo offers 2,000 sq ft + 4 storage closets, 2-car garage and enclosed patio. Large bedrooms (1down, 2up) and walk in closets. Both baths recent updates include shower heads, hardware, vanities, and new paint. Ceramic tile downstairs and new laminate flooring in the spacious living room with a wood burning fireplace. Energy friendly total electric, recent insulation/storm windows. Newer inside heating/cooling unit and Smart T-stat. Custom kitchen cabinets with pull out drawers and swing out pantry shelves. Newly painted INSIDE laundry room and new lighting, ceiling fans and hardware throughout. Unlock your door or adjust the temp from your phone, enjoy carefree living with exterior maintenance and lawn covered by a modest HOA fee. Great neighborhood with many sidewalks for walkers Non-smoking owner. Updated kitchen countertops and new water heater
Contact an agent
Home facts
- Listing ID #:260916
- Added:117 day(s) ago
- Updated:December 17, 2025 at 02:57 AM
Rooms and interior
- Bedrooms:3
- Total bathrooms:2
- Full bathrooms:2
- Living area:2,048 sq. ft.
Heating and cooling
- Cooling:Central Electric
- Heating:Central Electric
Structure and exterior
- Roof:Comp. Shingle
- Building area:2,048 sq. ft.
- Lot area:0.13 Acres
Utilities
- Water:City Water
- Sewer:City Sewer
Finances and disclosures
- Price:$162,000
- Price per sq. ft.:$79.1
New listings near 425 Longmeadow
- New
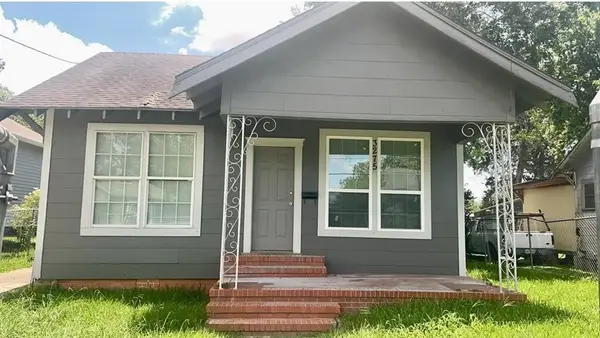 $109,900Active3 beds 2 baths1,350 sq. ft.
$109,900Active3 beds 2 baths1,350 sq. ft.3275 Brandon Street, Beaumont, TX 77705
MLS# 75652385Listed by: COLDWELL BANKER SOUTHERN HOMES - New
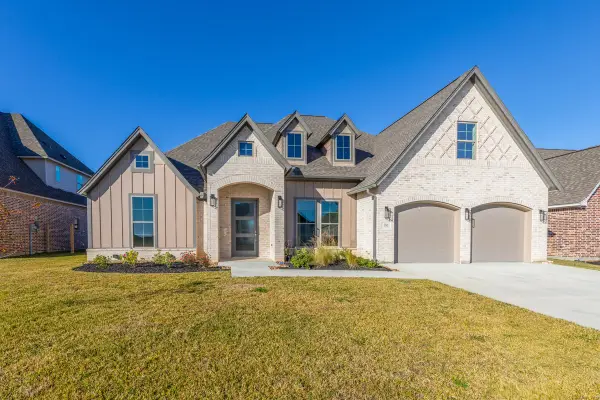 $585,000Active4 beds 3 baths3,100 sq. ft.
$585,000Active4 beds 3 baths3,100 sq. ft.3547 Lily Lane, Beaumont, TX 77713
MLS# 93792533Listed by: DAYNA SIMMONS REAL ESTATE - New
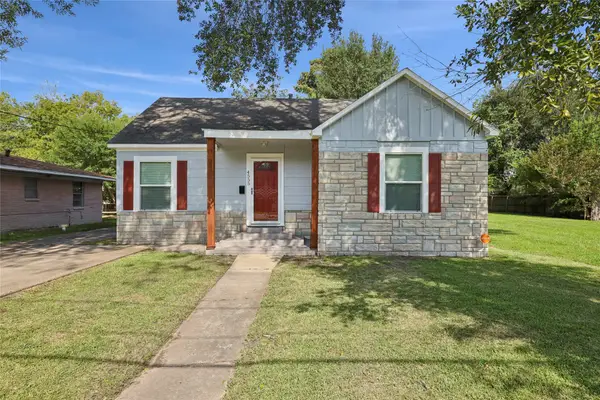 $156,000Active2 beds 1 baths1,342 sq. ft.
$156,000Active2 beds 1 baths1,342 sq. ft.4555 Hartel Street, Beaumont, TX 77705
MLS# 95135429Listed by: JLA REALTY - New
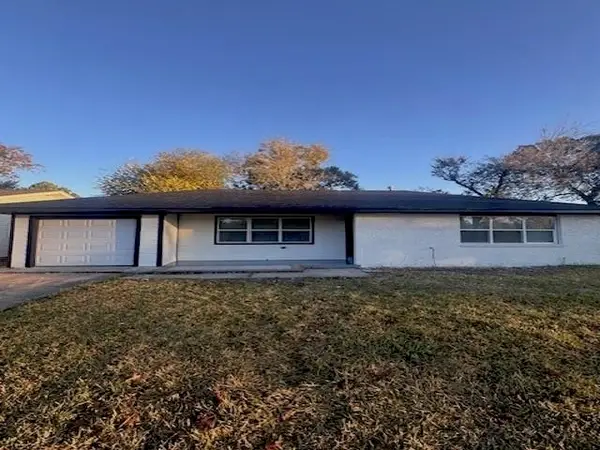 $160,000Active3 beds 1 baths1,134 sq. ft.
$160,000Active3 beds 1 baths1,134 sq. ft.4030 Bayou Dr, Beaumont, TX 77707
MLS# 263681Listed by: THE PROPERTY SHOPPE -- 460503 - New
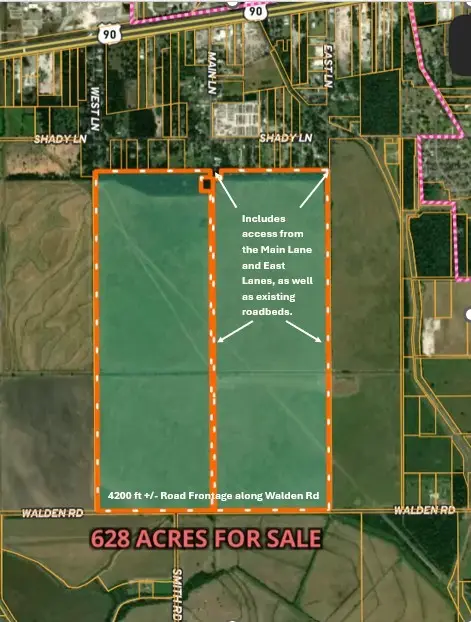 $5,338,000Active628 Acres
$5,338,000Active628 Acres1300 Walden Rd, Beaumont, TX 77713
MLS# 59216936Listed by: LEGEND TEXAS PROPERTIES - New
 $159,900Active2 beds 2 baths1,281 sq. ft.
$159,900Active2 beds 2 baths1,281 sq. ft.9015 Landis Drive, Beaumont, TX 77707
MLS# 263674Listed by: FLAIR REAL ESTATE -- 148275 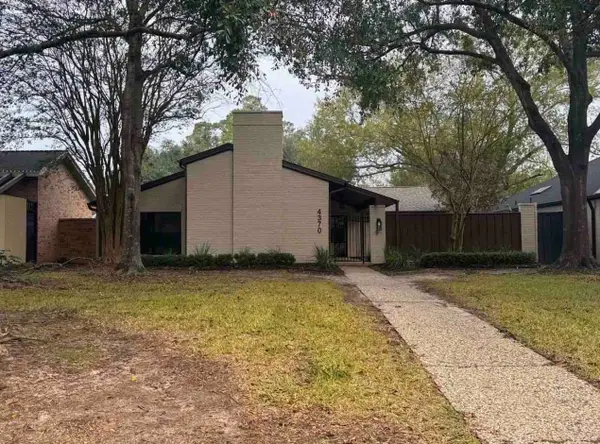 $385,000Pending3 beds 2 baths2,318 sq. ft.
$385,000Pending3 beds 2 baths2,318 sq. ft.4370 Thomas Lane, Beaumont, TX 77706
MLS# 23620505Listed by: CB&A, REALTORS- New
 Listed by ERA$285,000Active3 beds 2 baths1,975 sq. ft.
Listed by ERA$285,000Active3 beds 2 baths1,975 sq. ft.9610 Doty St, Beaumont, TX 77707
MLS# 263671Listed by: AMERICAN REAL ESTATE ERA POWER - BEAUMONT - New
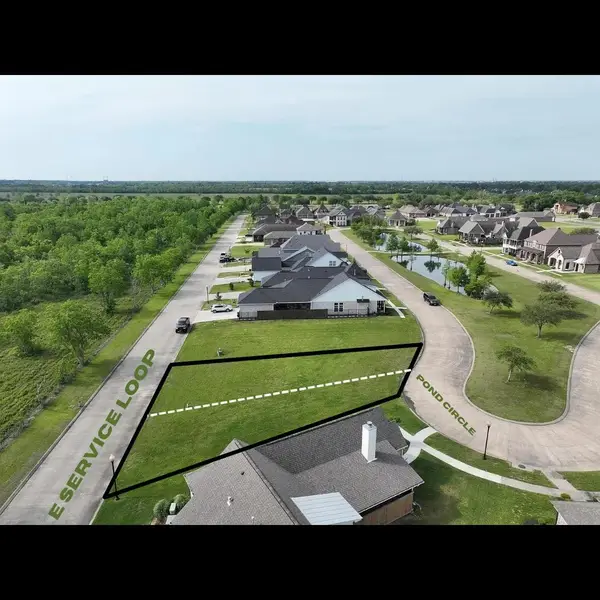 $69,750Active0.11 Acres
$69,750Active0.11 Acres3387 Pond Circle, Beaumont, TX 77707
MLS# 263660Listed by: HOMETOWN REALTY -- 9005238 - New
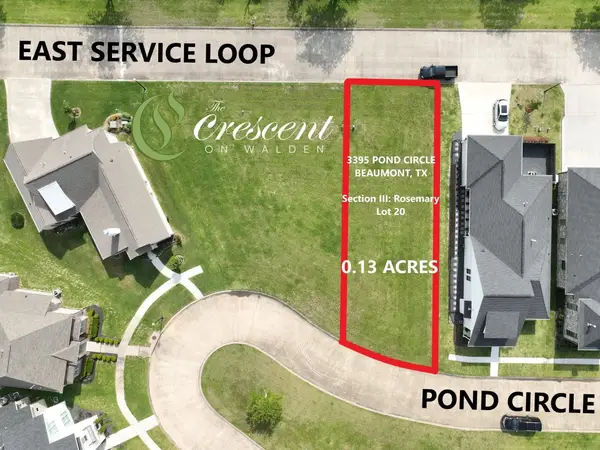 $79,900Active0.13 Acres
$79,900Active0.13 Acres3395 Pond Circle, Beaumont, TX 77707
MLS# 263661Listed by: RE/MAX ONE - ORANGE COUNTY -- 9000010
