4270 Folsom, Beaumont, TX 77706
Local realty services provided by:American Real Estate ERA Powered
4270 Folsom,Beaumont, TX 77706
$260,000
- 3 Beds
- 3 Baths
- 3,156 sq. ft.
- Single family
- Active
Listed by: annette merrill
Office: homestead realty
MLS#:263324
Source:TX_BBOR
Price summary
- Price:$260,000
- Price per sq. ft.:$82.38
About this home
Seven Gables, this home is well known in the area and has so much to offer! Storybook charm is what you think of when you arrive at Seven Gables. As soon as you walk in, it just feels like home. It’s cozy living room with fireplace, formal dining room, and a huge den with wood beautiful beamed ceiling and one of the largest fireplaces you've ever seen, something you could only imagine in a fairytale. The kitchen is always the heart of the home and connects into the inside breezeway that leads to the perfect room for an in home tavern (gameroom). There are 2 bedrooms downstairs, 1 Bedroom upstairs (Primary) with a fireplace and connecting / private bath, upstairs office could be 4th bedroom or walk in closet. Sitting on a little over 2 acres, this home has some much to offer, the barn is a 4 car garage with a loft space. Contact your favorite agent today to schedule your showing!
Contact an agent
Home facts
- Listing ID #:263324
- Added:396 day(s) ago
- Updated:December 17, 2025 at 06:56 PM
Rooms and interior
- Bedrooms:3
- Total bathrooms:3
- Full bathrooms:2
- Half bathrooms:1
- Living area:3,156 sq. ft.
Heating and cooling
- Cooling:Central Electric
- Heating:Central Electric, More than One
Structure and exterior
- Roof:Metal
- Building area:3,156 sq. ft.
- Lot area:2.02 Acres
Utilities
- Water:City Water
- Sewer:City Sewer
Finances and disclosures
- Price:$260,000
- Price per sq. ft.:$82.38
New listings near 4270 Folsom
- New
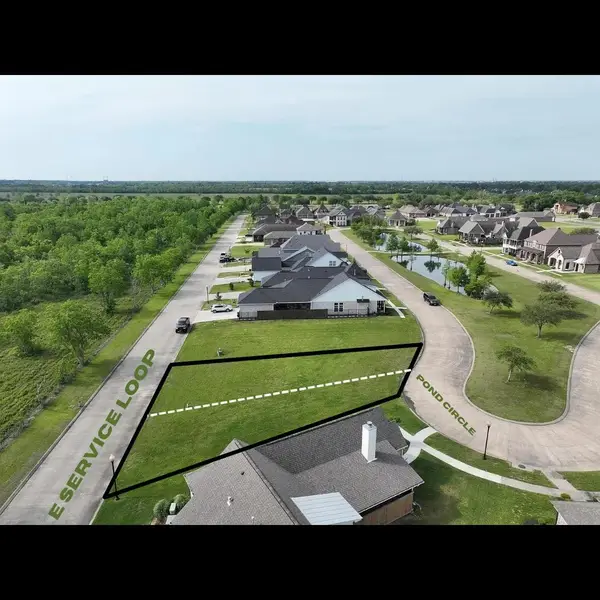 $69,750Active0.11 Acres
$69,750Active0.11 Acres3387 Pond Circle, Beaumont, TX 77707
MLS# 263660Listed by: HOMETOWN REALTY -- 9005238 - New
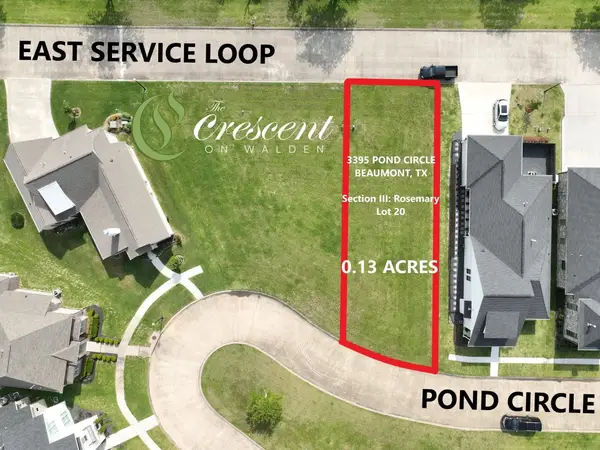 $79,900Active0.13 Acres
$79,900Active0.13 Acres3395 Pond Circle, Beaumont, TX 77707
MLS# 263661Listed by: RE/MAX ONE - ORANGE COUNTY -- 9000010 - New
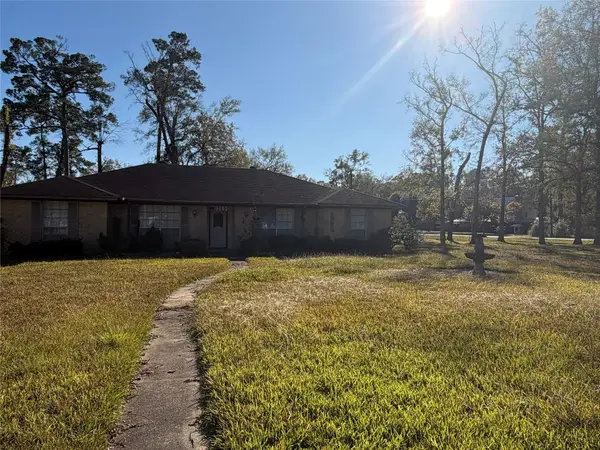 $159,000Active3 beds 2 baths2,288 sq. ft.
$159,000Active3 beds 2 baths2,288 sq. ft.13595 Leaning Oaks Drive, Beaumont, TX 77713
MLS# 28311892Listed by: KELLER WILLIAMS SUMMIT - New
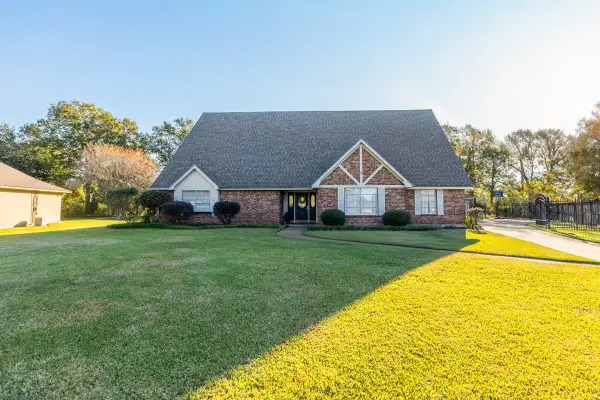 $545,000Active5 beds 5 baths4,284 sq. ft.
$545,000Active5 beds 5 baths4,284 sq. ft.1210 Nottingham Lane, Beaumont, TX 77706
MLS# 47498975Listed by: DAYNA SIMMONS REAL ESTATE - New
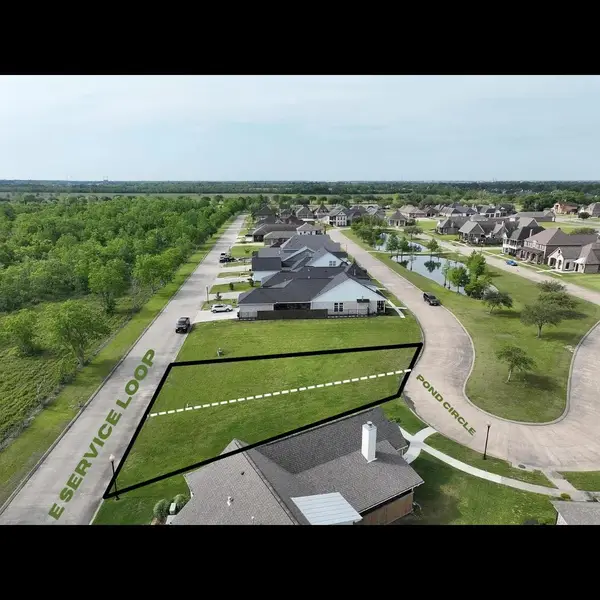 $69,750Active0 Acres
$69,750Active0 Acres3385 Pond Circle, Beaumont, TX 77707
MLS# 263659Listed by: HOMETOWN REALTY -- 9005238 - New
 $180,000Active3 beds 2 baths1,830 sq. ft.
$180,000Active3 beds 2 baths1,830 sq. ft.8241 Heartfield, Beaumont, TX 77706
MLS# 263652Listed by: PROPERTY PROS REAL ESTATE & CO -- 9014869 - New
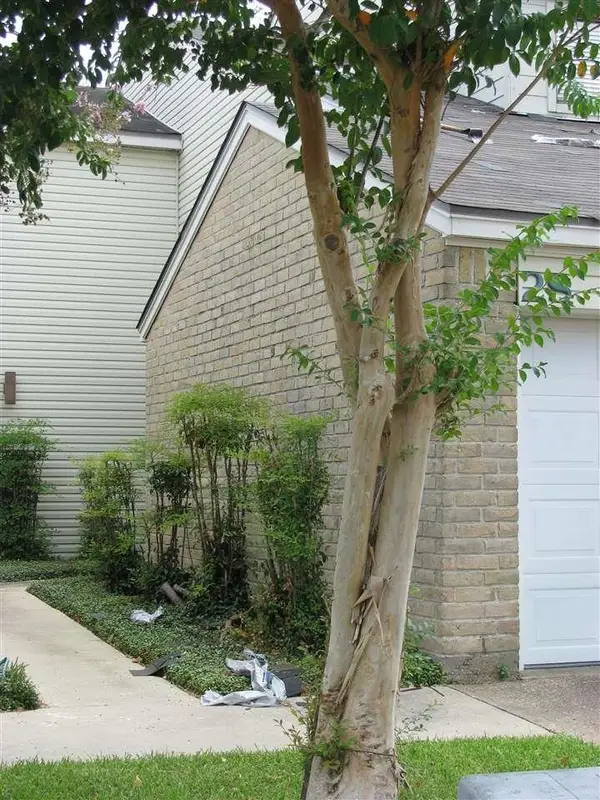 $299,500Active-- beds -- baths3,696 sq. ft.
$299,500Active-- beds -- baths3,696 sq. ft.1212 N Major, Beaumont, TX 77726
MLS# 263651Listed by: RE/MAX ONE -- 9000010 - New
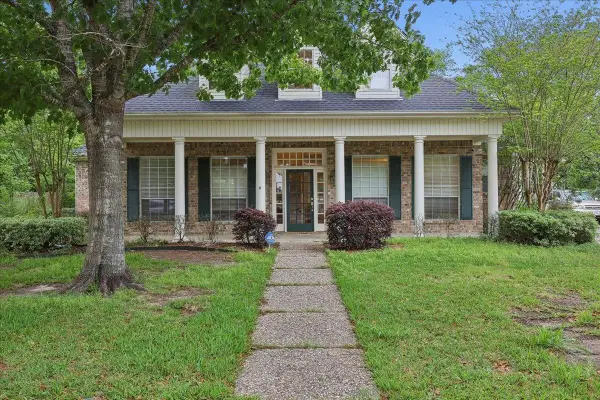 $445,000Active4 beds 3 baths3,103 sq. ft.
$445,000Active4 beds 3 baths3,103 sq. ft.4 Twin Circle, Beaumont, TX 77706
MLS# 263649Listed by: RE/MAX ONE -- 9000010 - New
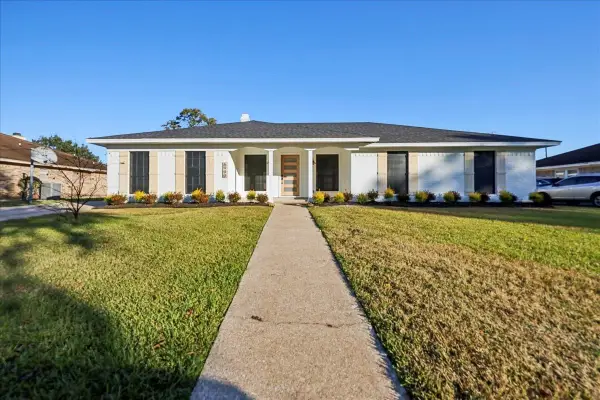 $319,000Active4 beds 2 baths2,289 sq. ft.
$319,000Active4 beds 2 baths2,289 sq. ft.6990 Killarney Dr, Beaumont, TX 77706
MLS# 263634Listed by: PROPERTY PROS REAL ESTATE & CO -- 9014869 - New
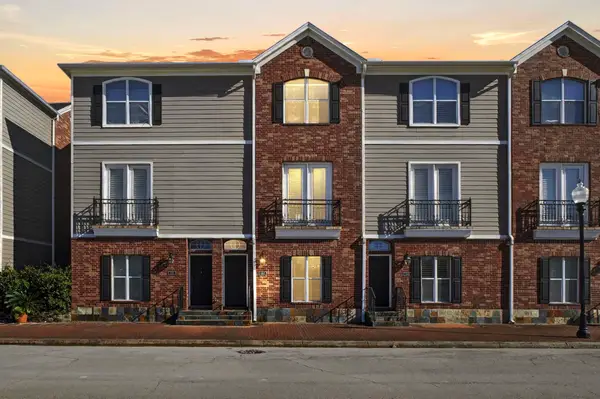 $200,000Active2 beds 3 baths1,488 sq. ft.
$200,000Active2 beds 3 baths1,488 sq. ft.320 Cathedral Sq, Beaumont, TX 77701
MLS# 263629Listed by: LANGE REALTY GROUP -- 9014834
