4345 Treadway RD, Beaumont, TX 77708
Local realty services provided by:American Real Estate ERA Powered
4345 Treadway RD,Beaumont, TX 77708
$149,900
- 5 Beds
- 3 Baths
- 2,172 sq. ft.
- Single family
- Active
Listed by: rhonda flanagan
Office: connect realty
MLS#:261868
Source:TX_BBOR
Price summary
- Price:$149,900
- Price per sq. ft.:$69.01
About this home
Step inside this spacious home and enjoy a large family room with natural flow into the dining/breakfast area. The dining space opens to the kitchen, complete with a breakfast bar, a built-in hutch, an electric flat-top stove, dishwasher, and an inside utility room. A working intercom system adds a touch of convenience. Down the hallway, you’ll find a full bath with tub/shower combo and three comfortable bedrooms. At the back of the home, the primary suite offers a patio window with backyard access, private bath with shower only, and a walk-in closet. Just beyond, you’ll find a flexible room that can serve as a den or second living area with direct access to the backyard. Next to this flex space is the fifth bedroom, and together they share a full bath with tub/shower combo-making it an ideal setup for a kids play area, guests or extended family. Roof, A/C unit and garage all installed in 2022. Easy access to Eastex Frwy and close to shopping, restaurants and schools.
Contact an agent
Home facts
- Listing ID #:261868
- Added:142 day(s) ago
- Updated:February 10, 2026 at 04:06 PM
Rooms and interior
- Bedrooms:5
- Total bathrooms:3
- Full bathrooms:3
- Living area:2,172 sq. ft.
Heating and cooling
- Cooling:Central Electric
- Heating:Central Gas
Structure and exterior
- Roof:Comp. Shingle
- Building area:2,172 sq. ft.
- Lot area:0.25 Acres
Utilities
- Water:City Water
- Sewer:City Sewer
Finances and disclosures
- Price:$149,900
- Price per sq. ft.:$69.01
New listings near 4345 Treadway RD
- New
 $19,000Active0.17 Acres
$19,000Active0.17 Acres3230 Charles Street, Beaumont, TX 77703
MLS# 37409318Listed by: ALL CITY REAL ESTATE - New
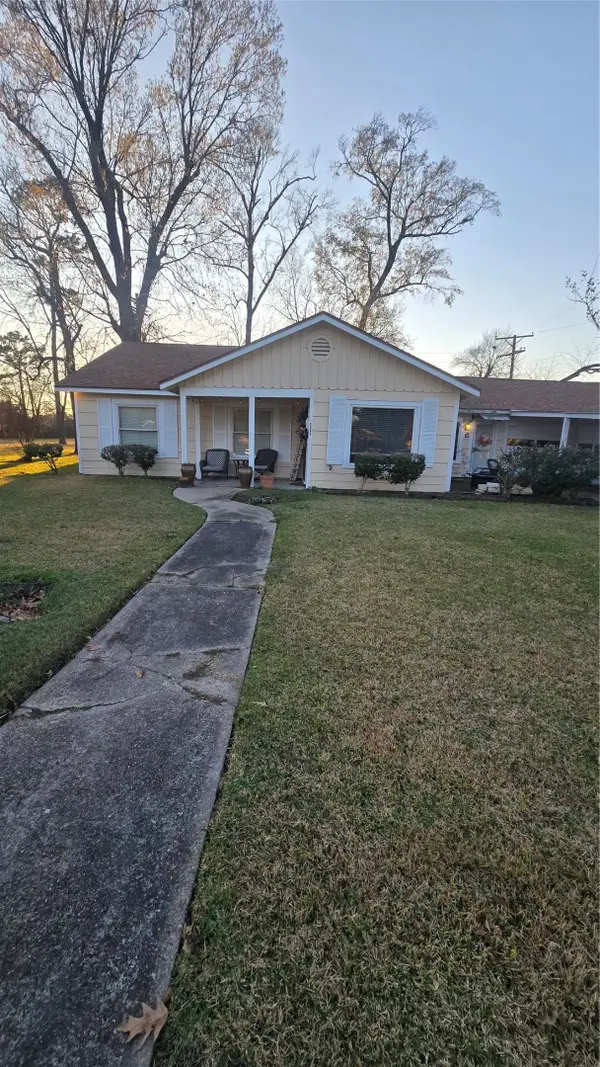 $160,000Active3 beds 1 baths1,549 sq. ft.
$160,000Active3 beds 1 baths1,549 sq. ft.3065 Minglewood Drive, Beaumont, TX 77703
MLS# 12025769Listed by: EPIQUE REALTY LLC - New
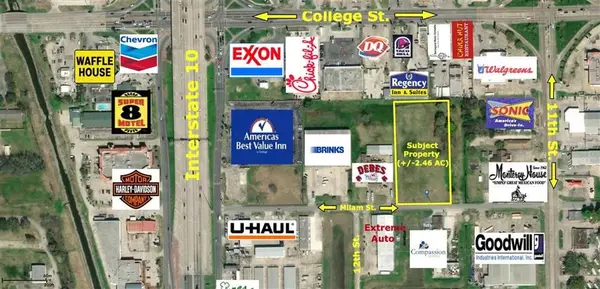 $349,000Active2.46 Acres
$349,000Active2.46 Acres0000 Milam Street, Beaumont, TX 77701
MLS# 2079733Listed by: COLDWELL BANKER SOUTHERN HOMES - New
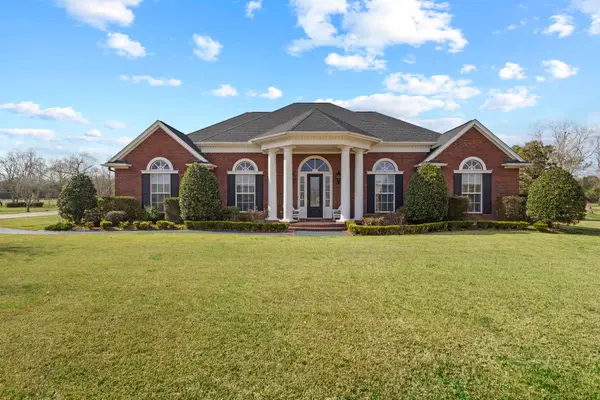 Listed by ERA$790,000Active4 beds 4 baths4,317 sq. ft.
Listed by ERA$790,000Active4 beds 4 baths4,317 sq. ft.10980 Lorie Ln., Beaumont, TX 77705-0510
MLS# 265147Listed by: AMERICAN REAL ESTATE ERA POWER - BEAUMONT - New
 $530,000Active4 beds 2 baths1,900 sq. ft.
$530,000Active4 beds 2 baths1,900 sq. ft.8683 FM 365, Beaumont, TX 77705
MLS# 265142Listed by: CONNECT REALTY - New
 $95,000Active0.16 Acres
$95,000Active0.16 Acres3445 Esplanade, Beaumont, TX 77707
MLS# 265144Listed by: CONNECT REALTY - New
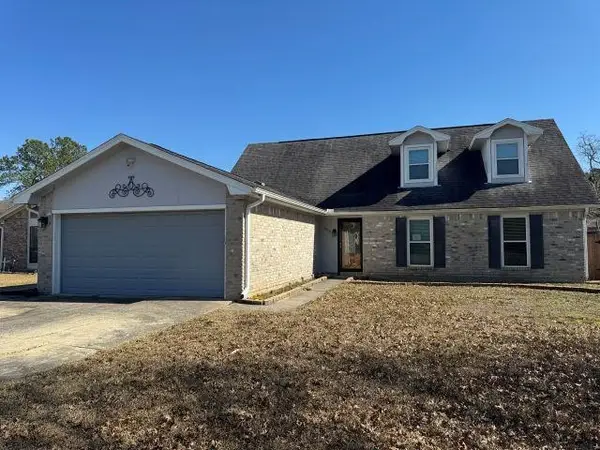 Listed by ERA$150,000Active3 beds 2 baths1,588 sq. ft.
Listed by ERA$150,000Active3 beds 2 baths1,588 sq. ft.2915 Willow Place, Beaumont, TX 77707
MLS# 265138Listed by: AMERICAN REAL ESTATE ERA POWER - BEAUMONT - New
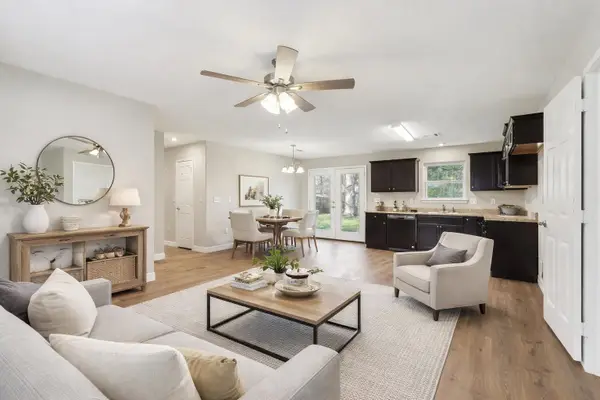 $149,500Active3 beds 1 baths1,361 sq. ft.
$149,500Active3 beds 1 baths1,361 sq. ft.8670 Newfield Lane, Beaumont, TX 77707
MLS# 265132Listed by: SOUTHEAST TEXAS 1ST REALTY - New
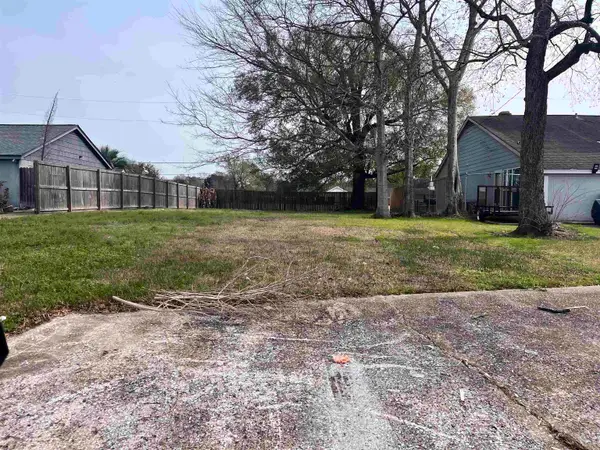 $23,000Active0.16 Acres
$23,000Active0.16 Acres3770 HEATHERWOOD, Beaumont, TX 77706
MLS# 265126Listed by: RE/MAX ONE - New
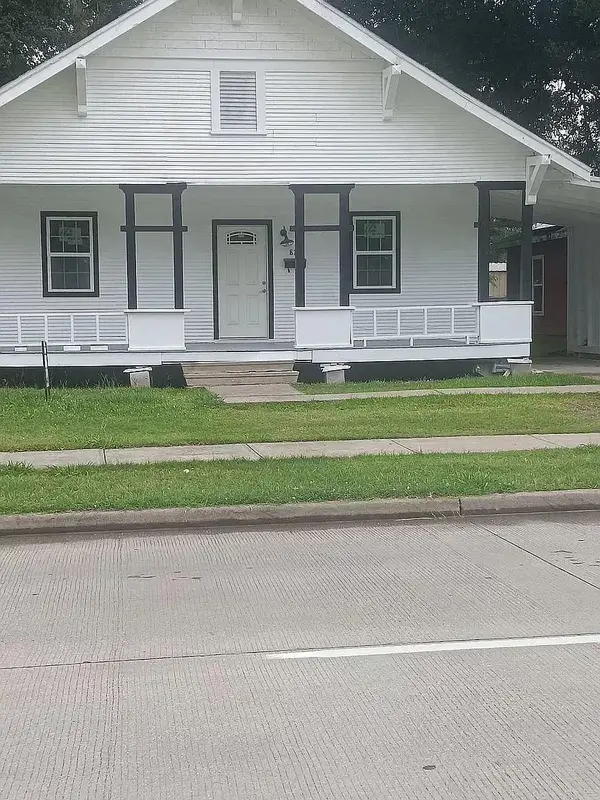 $120,000Active3 beds 2 baths1,472 sq. ft.
$120,000Active3 beds 2 baths1,472 sq. ft.875 Washington Blvd, Beaumont, TX 77705
MLS# 265119Listed by: LPT REALTY, LLC

