4640 Elmhurst, Beaumont, TX 77706
Local realty services provided by:American Real Estate ERA Powered
4640 Elmhurst,Beaumont, TX 77706
$399,900
- 4 Beds
- 3 Baths
- 2,861 sq. ft.
- Single family
- Active
Listed by: john arcana
Office: re/max one -- 9000010
MLS#:260709
Source:TX_BBOR
Price summary
- Price:$399,900
- Price per sq. ft.:$139.78
About this home
Beautifully updated in the highly sought after Delaware Place neighborhood! Extra large living area with grand brick fireplace and raised and trayed ceiling PLUS a den that makes for a great office or second living space PLUS formal dining. Owner's suite is grand with huge bedroom and a bathroom that features an elegant stand alone tub, walk-in shower, TWO walk-in closets, & a double sink vanity. Kitchen features quartz countertops, stainless appliances, cook top, & double wall oven, in the sizable laundry area there is a half bath and space for a second fridge. Spare bathroom also has double sink vanity. 4 bedrooms PLUS office/second living space, PLUS formal dining, huge owner's suite and living space all with a large yard and lots of extra parking space in one of Beaumont's most desired neighborhoods... what's not to love? Grab this opportunity while you still can! (some appliances and items in the home are negotiable with accpetable offer or available for purchase. Please inquire)
Contact an agent
Home facts
- Listing ID #:260709
- Added:124 day(s) ago
- Updated:December 17, 2025 at 06:56 PM
Rooms and interior
- Bedrooms:4
- Total bathrooms:3
- Full bathrooms:2
- Half bathrooms:1
- Living area:2,861 sq. ft.
Heating and cooling
- Cooling:Central Electric
- Heating:Central Electric
Structure and exterior
- Roof:Arch. Comp. Shingle
- Building area:2,861 sq. ft.
- Lot area:0.26 Acres
Utilities
- Water:City Water
- Sewer:City Sewer
Finances and disclosures
- Price:$399,900
- Price per sq. ft.:$139.78
- Tax amount:$7,033
New listings near 4640 Elmhurst
- New
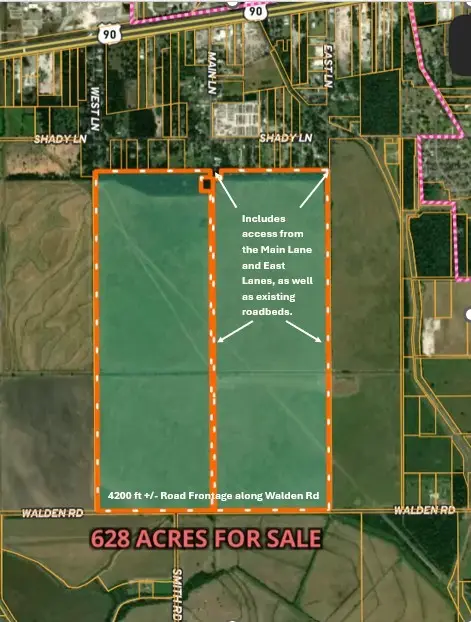 $5,338,000Active628 Acres
$5,338,000Active628 Acres1300 Walden Rd, Beaumont, TX 77713
MLS# 59216936Listed by: LEGEND TEXAS PROPERTIES - New
 $159,900Active2 beds 2 baths1,281 sq. ft.
$159,900Active2 beds 2 baths1,281 sq. ft.9015 Landis Drive, Beaumont, TX 77707
MLS# 263674Listed by: FLAIR REAL ESTATE -- 148275 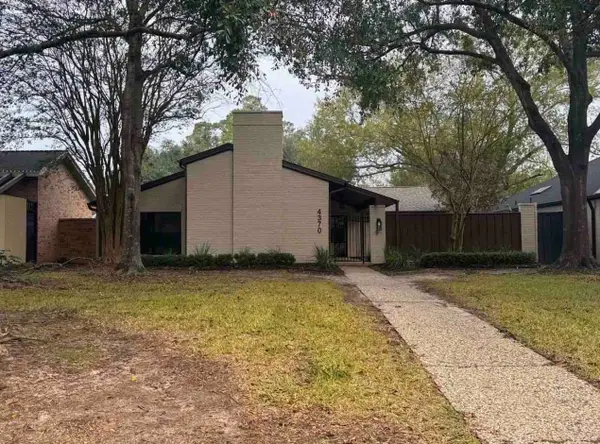 $385,000Pending3 beds 2 baths2,318 sq. ft.
$385,000Pending3 beds 2 baths2,318 sq. ft.4370 Thomas Lane, Beaumont, TX 77706
MLS# 23620505Listed by: CB&A, REALTORS- New
 Listed by ERA$285,000Active3 beds 2 baths1,975 sq. ft.
Listed by ERA$285,000Active3 beds 2 baths1,975 sq. ft.9610 Doty St, Beaumont, TX 77707
MLS# 263671Listed by: AMERICAN REAL ESTATE ERA POWER - BEAUMONT - New
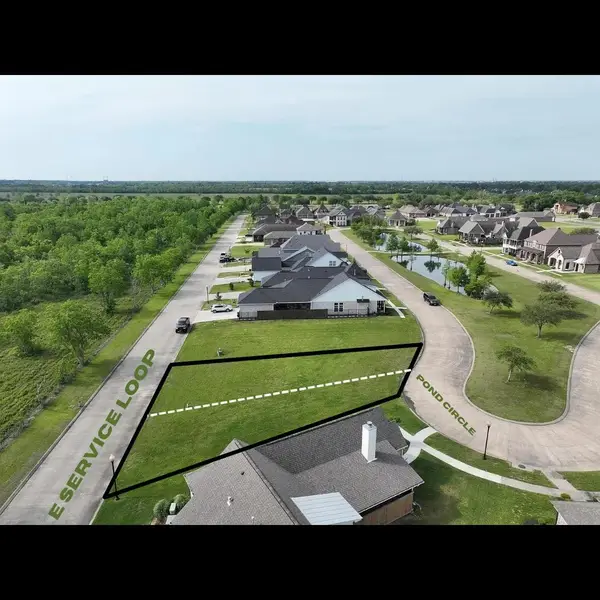 $69,750Active0.11 Acres
$69,750Active0.11 Acres3387 Pond Circle, Beaumont, TX 77707
MLS# 263660Listed by: HOMETOWN REALTY -- 9005238 - New
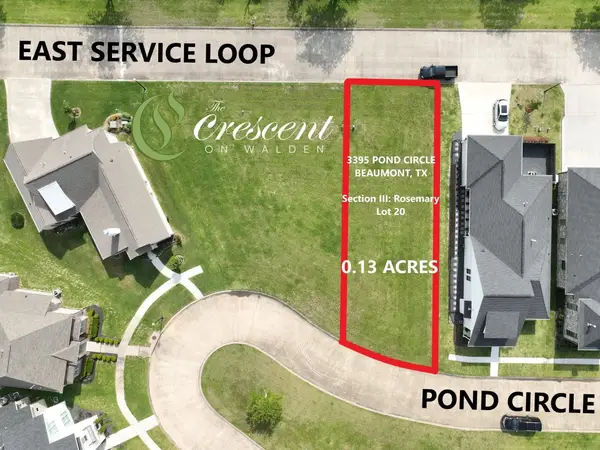 $79,900Active0.13 Acres
$79,900Active0.13 Acres3395 Pond Circle, Beaumont, TX 77707
MLS# 263661Listed by: RE/MAX ONE - ORANGE COUNTY -- 9000010 - New
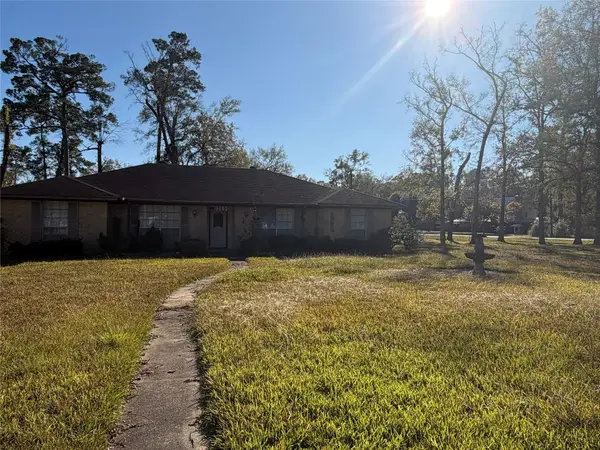 $159,000Active3 beds 2 baths2,288 sq. ft.
$159,000Active3 beds 2 baths2,288 sq. ft.13595 Leaning Oaks Drive, Beaumont, TX 77713
MLS# 28311892Listed by: KELLER WILLIAMS SUMMIT - New
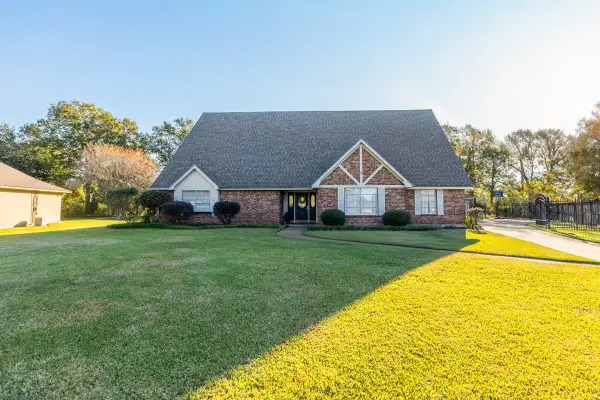 $545,000Active5 beds 5 baths4,284 sq. ft.
$545,000Active5 beds 5 baths4,284 sq. ft.1210 Nottingham Lane, Beaumont, TX 77706
MLS# 47498975Listed by: DAYNA SIMMONS REAL ESTATE - New
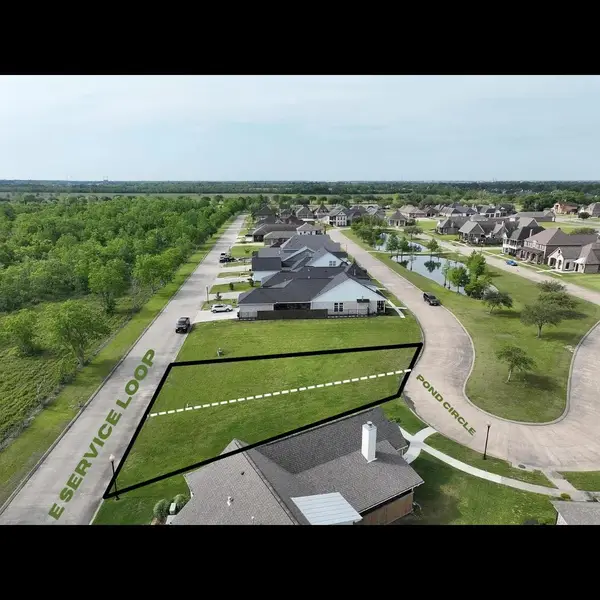 $69,750Active0 Acres
$69,750Active0 Acres3385 Pond Circle, Beaumont, TX 77707
MLS# 263659Listed by: HOMETOWN REALTY -- 9005238 - New
 $180,000Active3 beds 2 baths1,830 sq. ft.
$180,000Active3 beds 2 baths1,830 sq. ft.8241 Heartfield, Beaumont, TX 77706
MLS# 263652Listed by: PROPERTY PROS REAL ESTATE & CO -- 9014869
