4810 Beck St., Beaumont, TX 77708
Local realty services provided by:American Real Estate ERA Powered
4810 Beck St.,Beaumont, TX 77708
$179,999
- 3 Beds
- 3 Baths
- 2,256 sq. ft.
- Single family
- Pending
Listed by:christina january
Office:jla realty -- 9000562
MLS#:262625
Source:TX_BBOR
Price summary
- Price:$179,999
- Price per sq. ft.:$79.79
About this home
Step into this spacious and versatile 3-bedroom, 3-bathroom home with an attached 2-car garage, perfectly designed for today's dynamic lifestyle. Located in a desirable Beaumont neighborhood, this property offers a perfect blend of comfortable indoor living and exceptional outdoor functionality.Enjoy maximum flexibility with two distinct living areas! The main living room provides a welcoming space for relaxation, while the second living room/bonus room is ready to adapt to your needs—think media room, playroom, home gym, or a formal lounge.With three bedrooms and three full bathrooms, everyone can enjoy their own privacy. The fenced-in backyard is a true retreat. Unwind year-round in the covered outdoor sitting area, perfect for al fresco dining or quiet evenings. For the work-from-home professional or hobbyist, a dedicated, separate workspace/workshop in the backyard provides a quiet, productive environment away from the main house.
Contact an agent
Home facts
- Listing ID #:262625
- Added:3 day(s) ago
- Updated:October 31, 2025 at 09:52 PM
Rooms and interior
- Bedrooms:3
- Total bathrooms:3
- Full bathrooms:3
- Living area:2,256 sq. ft.
Heating and cooling
- Cooling:Central Electric
- Heating:Central Gas
Structure and exterior
- Roof:Comp. Shingle
- Building area:2,256 sq. ft.
Finances and disclosures
- Price:$179,999
- Price per sq. ft.:$79.79
New listings near 4810 Beck St.
- New
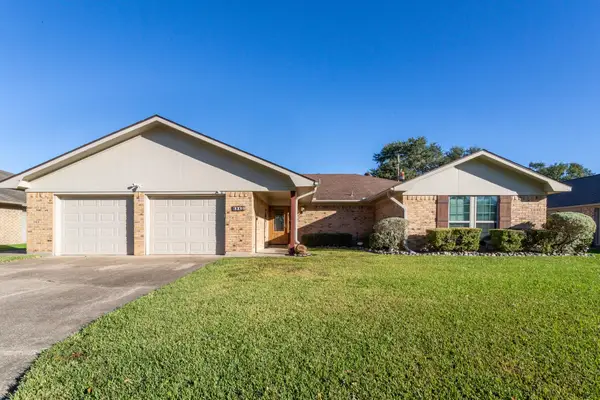 $339,900Active3 beds 3 baths2,374 sq. ft.
$339,900Active3 beds 3 baths2,374 sq. ft.6940 Killarney Dr, Beaumont, TX 77706
MLS# 262695Listed by: EXP REALTY, LLC -- 603392 - New
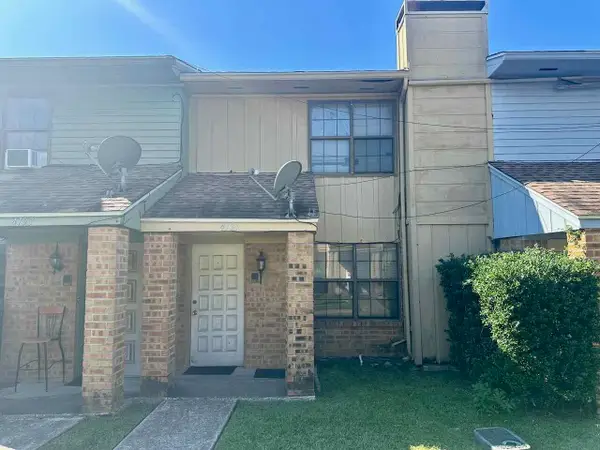 $105,000Active2 beds 3 baths1,209 sq. ft.
$105,000Active2 beds 3 baths1,209 sq. ft.4191 Arthur St, Beaumont, TX 77706
MLS# 262693Listed by: BRAND REALTY, LLC -- 9006275 - New
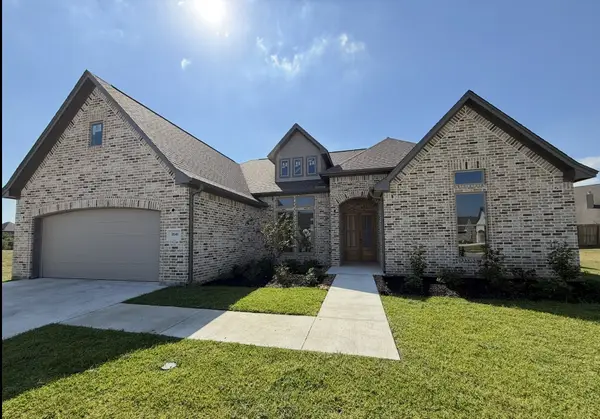 $499,000Active4 beds 3 baths2,505 sq. ft.
$499,000Active4 beds 3 baths2,505 sq. ft.3541 Lily Lane, Beaumont, TX 77713
MLS# 10358800Listed by: DAYNA SIMMONS REAL ESTATE - New
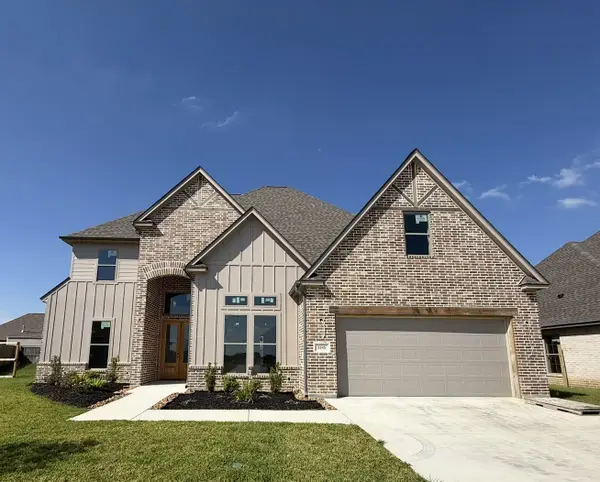 $639,000Active5 beds 4 baths3,399 sq. ft.
$639,000Active5 beds 4 baths3,399 sq. ft.3545 Lily Lane, Beaumont, TX 77713
MLS# 17089704Listed by: DAYNA SIMMONS REAL ESTATE - New
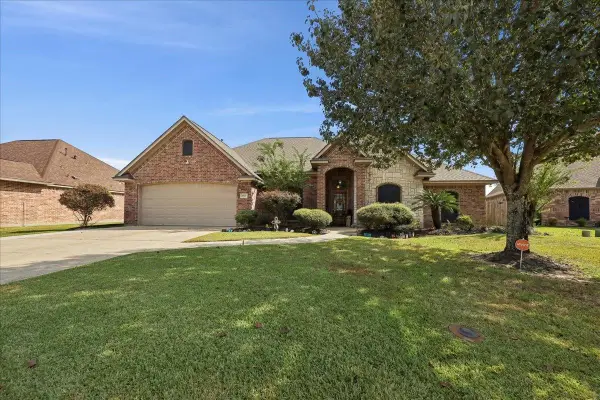 $389,000Active4 beds 2 baths2,879 sq. ft.
$389,000Active4 beds 2 baths2,879 sq. ft.3525 Thoreau, Beaumont, TX 77707
MLS# 262682Listed by: RE/MAX ONE -- 9000010 - New
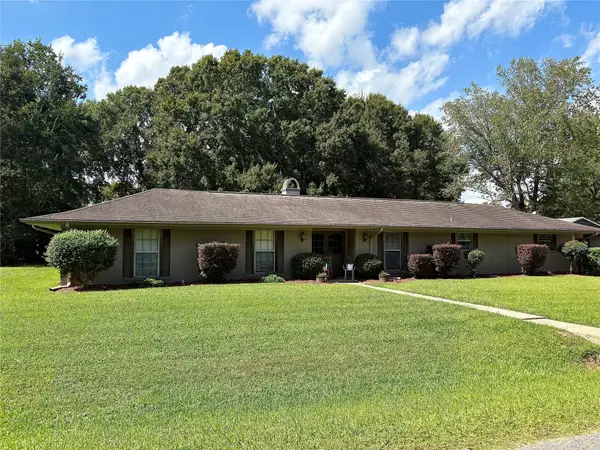 $351,000Active3 beds 2 baths2,831 sq. ft.
$351,000Active3 beds 2 baths2,831 sq. ft.300 Bayou Drive, Beaumont, TX 77705
MLS# 62816927Listed by: HERITAGE HOMES & RANCHES - New
 $140,000Active4 beds 2 baths2,194 sq. ft.
$140,000Active4 beds 2 baths2,194 sq. ft.4240 Maddox Street, Beaumont, TX 77705
MLS# 262674Listed by: COLDWELL BANKER LUMBERTON -- 422284 - New
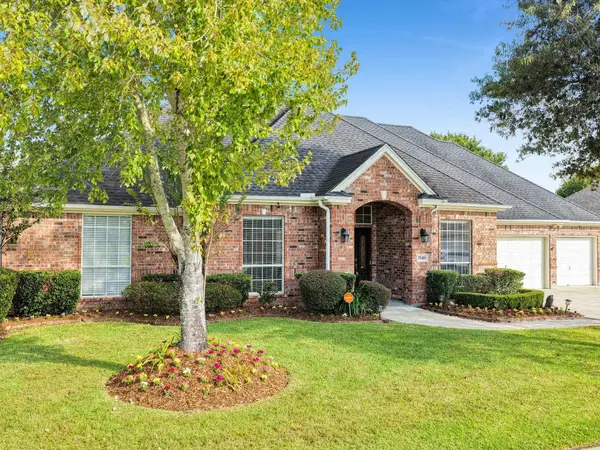 $379,900Active4 beds 3 baths2,965 sq. ft.
$379,900Active4 beds 3 baths2,965 sq. ft.3540 Heights Ave., Beaumont, TX 77706
MLS# 262636Listed by: COLDWELL BANKER SOUTHERN HOMES -- 422284 - New
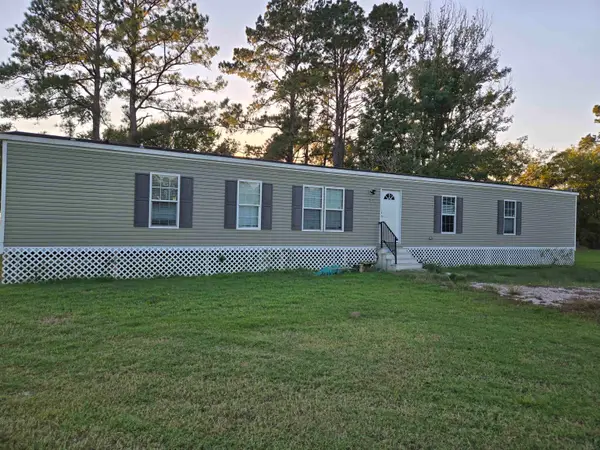 $110,000Active3 beds 2 baths1,216 sq. ft.
$110,000Active3 beds 2 baths1,216 sq. ft.580 SANDRINGHAM, Beaumont, TX 77713
MLS# 262671Listed by: PROPERTY PROS REAL ESTATE & CO -- 9014869 - New
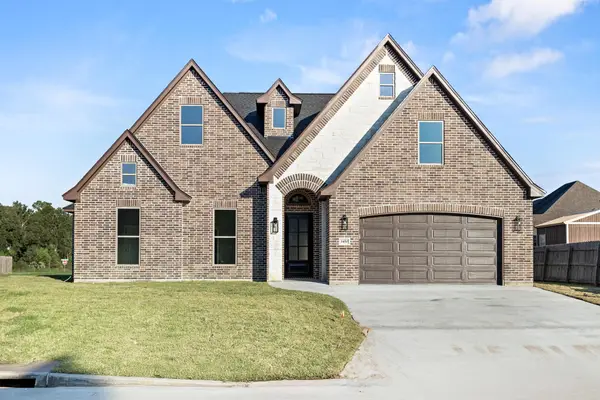 $455,000Active4 beds 3 baths2,500 sq. ft.
$455,000Active4 beds 3 baths2,500 sq. ft.3450 Grey Hawk, Beaumont, TX 77707
MLS# 262667Listed by: MANIFEST REALTY GROUP -- 9011084
