4945 Bellechase Dr, Beaumont, TX 77706
Local realty services provided by:American Real Estate ERA Powered
4945 Bellechase Dr,Beaumont, TX 77706
$450,000
- 4 Beds
- 5 Baths
- 4,416 sq. ft.
- Single family
- Active
Listed by: albert nolen
Office: american real estate era power - beaumont
MLS#:239377
Source:TX_BBOR
Price summary
- Price:$450,000
- Price per sq. ft.:$101.9
About this home
Welcome to your Dream Home! Nestled on the prestigious Bellechase Drive, this perfect blend of classic charm & modern sophistication is an inviting atmosphere for you & your guests. Step inside and prepare to be amazed by the spaciousness & attention to detail. The foyer welcomes you into an open floor plan that seamlessly connects the main living areas, providing the perfect flow for entertaining and everyday living. The heart of the home is undoubtedly the gourmet kitchen, featuring a Jenn-Air gas cooktop, double oven, granite countertops, ample cabinetry and a convenient center island. The master suite is a private retreat of generous proportions with spa-like ensuite bath and walk in closet for the perfect escape at the end of a long day. Outside, the estate sized lot provides endless possibilities for outdoor enjoyment, whether you envision creating a stunning garden oasis, adding a pool and spa, or designing an outdoor entertainment area. Don't miss this incredible opportunity!
Contact an agent
Home facts
- Listing ID #:239377
- Added:912 day(s) ago
- Updated:December 17, 2025 at 06:56 PM
Rooms and interior
- Bedrooms:4
- Total bathrooms:5
- Full bathrooms:3
- Half bathrooms:2
- Living area:4,416 sq. ft.
Heating and cooling
- Cooling:Central Electric, Zoned
- Heating:Central Electric, Zoned
Structure and exterior
- Roof:Arch. Comp. Shingle
- Building area:4,416 sq. ft.
- Lot area:0.57 Acres
Utilities
- Water:City Water
- Sewer:City Sewer
Finances and disclosures
- Price:$450,000
- Price per sq. ft.:$101.9
New listings near 4945 Bellechase Dr
- New
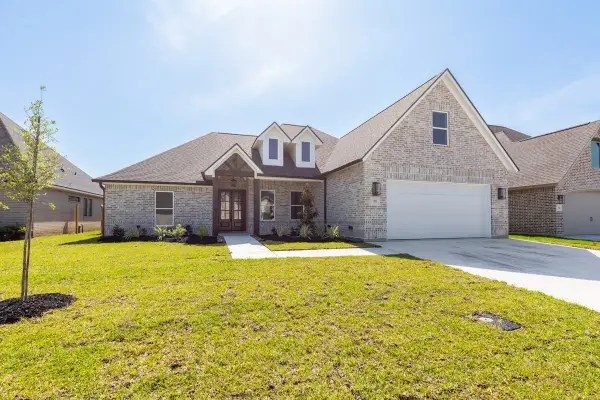 $560,000Active4 beds 4 baths2,960 sq. ft.
$560,000Active4 beds 4 baths2,960 sq. ft.3570 Lily Lane, Beaumont, TX 77713
MLS# 93896533Listed by: DAYNA SIMMONS REAL ESTATE - New
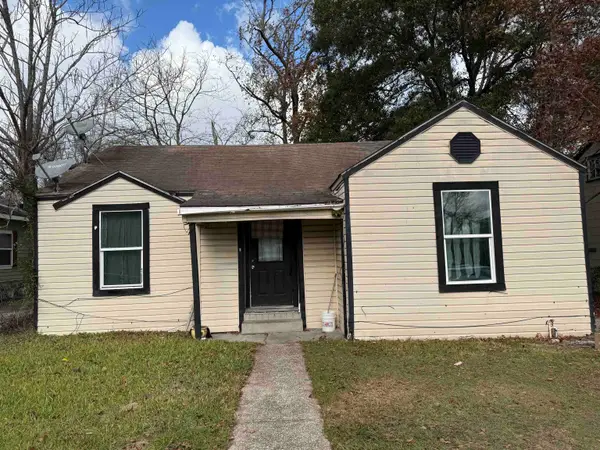 Listed by ERA$125,000Active4 beds 1 baths1,229 sq. ft.
Listed by ERA$125,000Active4 beds 1 baths1,229 sq. ft.1758 Delaware, Beaumont, TX 77703
MLS# 263694Listed by: AMERICAN REAL ESTATE ERA POWER - BEAUMONT - New
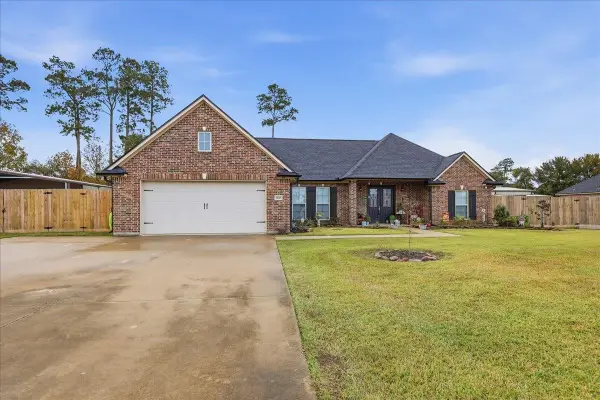 $370,000Active3 beds 2 baths2,062 sq. ft.
$370,000Active3 beds 2 baths2,062 sq. ft.12025 Crosstimbers Lane, Beaumont, TX 77705
MLS# 263692Listed by: UNITED COUNTRY - JW REALTY & A -- 9011366 - New
 $240,000Active4 beds 3 baths4,337 sq. ft.
$240,000Active4 beds 3 baths4,337 sq. ft.102 W Caldwood Drive, Beaumont, TX 77707
MLS# 87820813Listed by: JLA REALTY - New
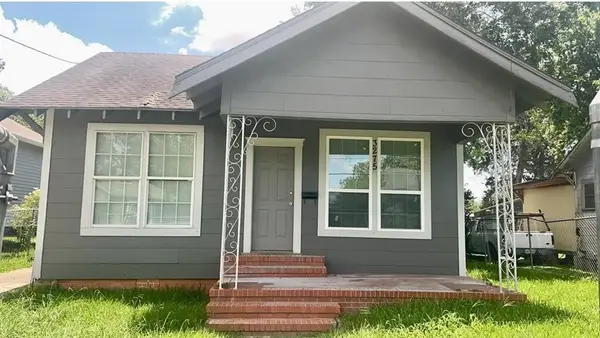 $109,900Active3 beds 2 baths1,350 sq. ft.
$109,900Active3 beds 2 baths1,350 sq. ft.3275 Brandon Street, Beaumont, TX 77705
MLS# 75652385Listed by: COLDWELL BANKER SOUTHERN HOMES - New
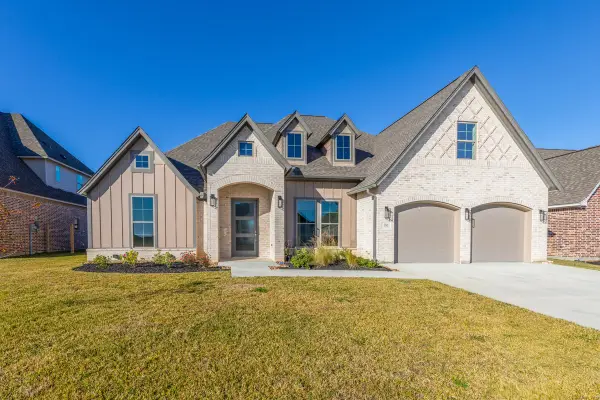 $585,000Active4 beds 3 baths3,100 sq. ft.
$585,000Active4 beds 3 baths3,100 sq. ft.3547 Lily Lane, Beaumont, TX 77713
MLS# 93792533Listed by: DAYNA SIMMONS REAL ESTATE - New
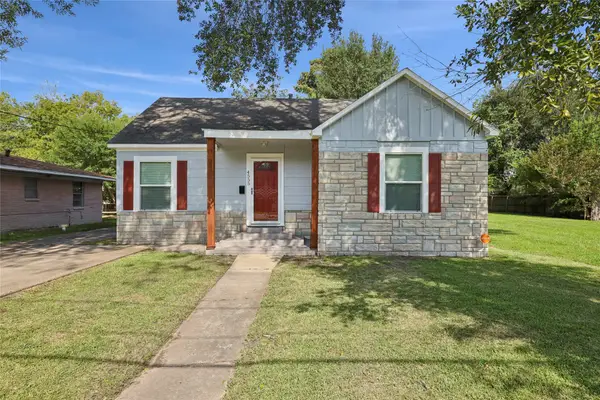 $156,000Active2 beds 1 baths1,342 sq. ft.
$156,000Active2 beds 1 baths1,342 sq. ft.4555 Hartel Street, Beaumont, TX 77705
MLS# 95135429Listed by: JLA REALTY - New
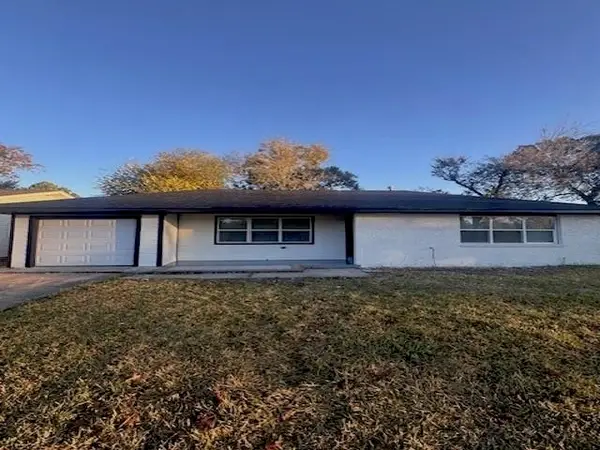 $160,000Active3 beds 1 baths1,134 sq. ft.
$160,000Active3 beds 1 baths1,134 sq. ft.4030 Bayou Dr, Beaumont, TX 77707
MLS# 263681Listed by: THE PROPERTY SHOPPE -- 460503 - New
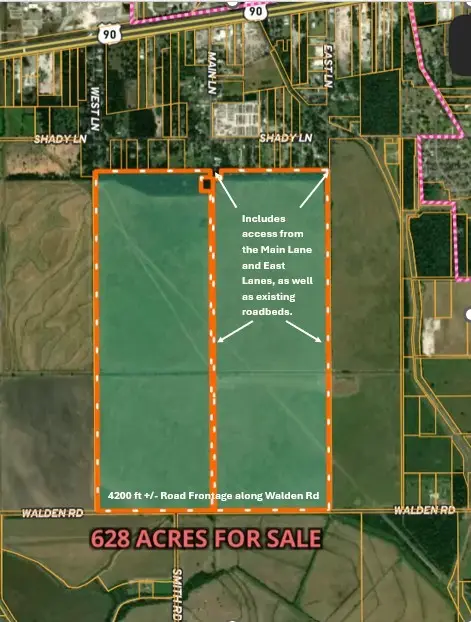 $5,338,000Active628 Acres
$5,338,000Active628 Acres1300 Walden Rd, Beaumont, TX 77713
MLS# 59216936Listed by: LEGEND TEXAS PROPERTIES - New
 $159,900Active2 beds 2 baths1,281 sq. ft.
$159,900Active2 beds 2 baths1,281 sq. ft.9015 Landis Drive, Beaumont, TX 77707
MLS# 263674Listed by: FLAIR REAL ESTATE -- 148275
