5165 Parkview Drive, Beaumont, TX 77705
Local realty services provided by:ERA Brokers Consolidated
5165 Parkview Drive,Beaumont, TX 77705
$102,850
- 3 Beds
- 1 Baths
- 1,212 sq. ft.
- Single family
- Active
Listed by: manuel luevanos salas(210) 999-1185, manuel@luevanos.us
Office: resi realty, llc.
MLS#:1841267
Source:LERA
Price summary
- Price:$102,850
- Price per sq. ft.:$84.86
About this home
Welcome to this delightful one-story, 3-bedroom, 1-bath home located in a peaceful neighborhood in Beaumont, TX. This 1,212 sq. ft. residence offers a cozy and inviting atmosphere, perfect for first-time homebuyers, downsizers, or investors. Step inside to find a bright and airy living space with plenty of natural light. The functional kitchen provides ample storage and workspace, making meal preparation a breeze. Each bedroom offers comfortable living quarters, ideal for relaxation and rest. Situated on a spacious 9,626 sq. ft. lot, the home features a large backyard, perfect for entertaining, gardening, or simply enjoying the outdoors. Conveniently located near parks, schools, and local amenities, this property offers both comfort and convenience. Don't miss out on this charming home-schedule your showing today!
Contact an agent
Home facts
- Year built:1968
- Listing ID #:1841267
- Added:339 day(s) ago
- Updated:December 19, 2025 at 01:32 PM
Rooms and interior
- Bedrooms:3
- Total bathrooms:1
- Full bathrooms:1
- Living area:1,212 sq. ft.
Heating and cooling
- Cooling:One Central
- Heating:Central, Electric
Structure and exterior
- Roof:Composition
- Year built:1968
- Building area:1,212 sq. ft.
- Lot area:0.22 Acres
Schools
- High school:Harmony Science Academy
- Middle school:Harmony Science Academy
- Elementary school:Harmony
Utilities
- Water:City
- Sewer:City
Finances and disclosures
- Price:$102,850
- Price per sq. ft.:$84.86
- Tax amount:$1,708 (2024)
New listings near 5165 Parkview Drive
- New
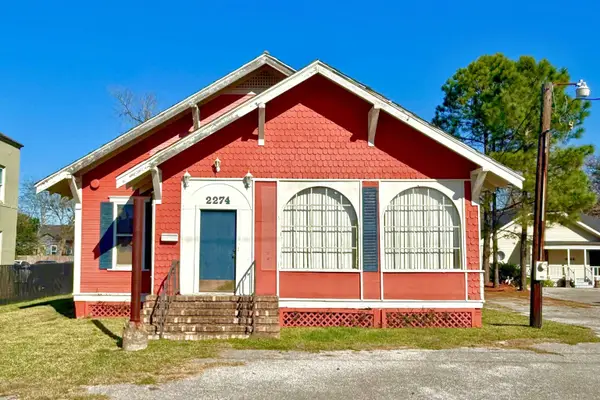 $120,000Active3 beds 2 baths2,607 sq. ft.
$120,000Active3 beds 2 baths2,607 sq. ft.2274 North Street, Beaumont, TX 77701
MLS# 264279Listed by: RE/MAX ONE - New
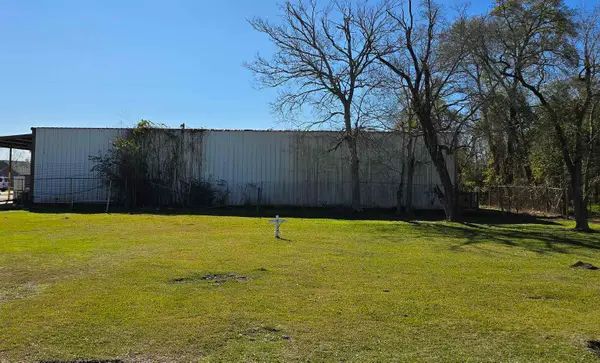 $6,900Active0 Acres
$6,900Active0 Acres2925 Roberts, Beaumont, TX 77701
MLS# 264271Listed by: RE/MAX ONE - New
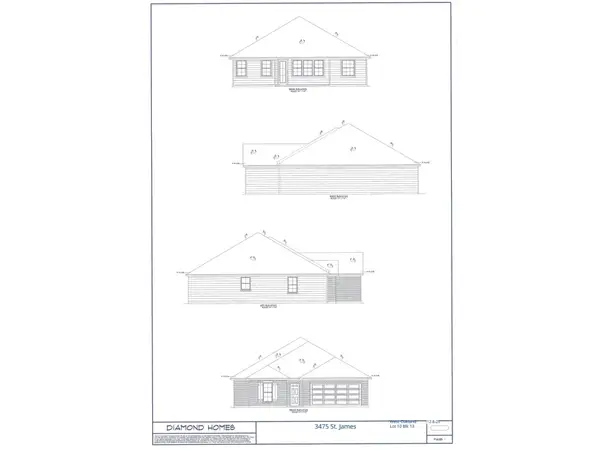 $224,900Active3 beds 2 baths1,415 sq. ft.
$224,900Active3 beds 2 baths1,415 sq. ft.3475 Saint James, Beaumont, TX 77705
MLS# 264262Listed by: CONNECT REALTY - New
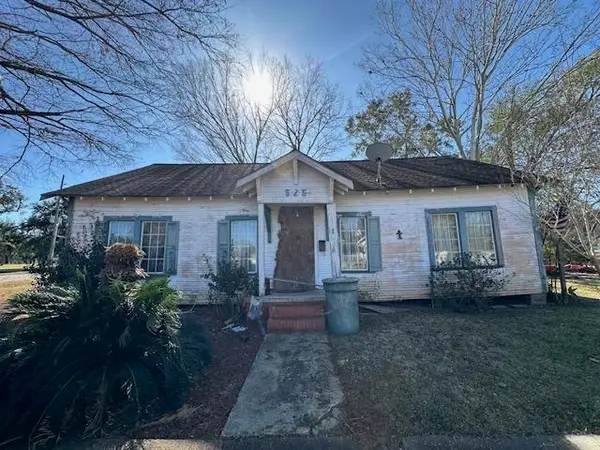 $39,900Active3 beds 2 baths1,567 sq. ft.
$39,900Active3 beds 2 baths1,567 sq. ft.525 NOLAN ST, Beaumont, TX 77705
MLS# 264258Listed by: BAYOU STATE REAL ESTATE, LLC -- 9003431 - New
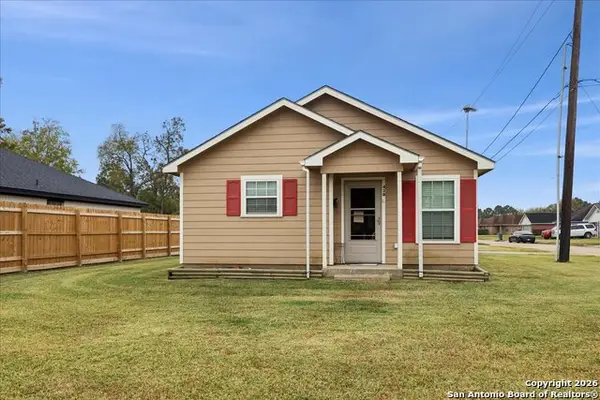 $108,000Active3 beds 2 baths986 sq. ft.
$108,000Active3 beds 2 baths986 sq. ft.430 Flowers, Beaumont, TX 77701
MLS# 1934074Listed by: REDKORR REALTY LLC - New
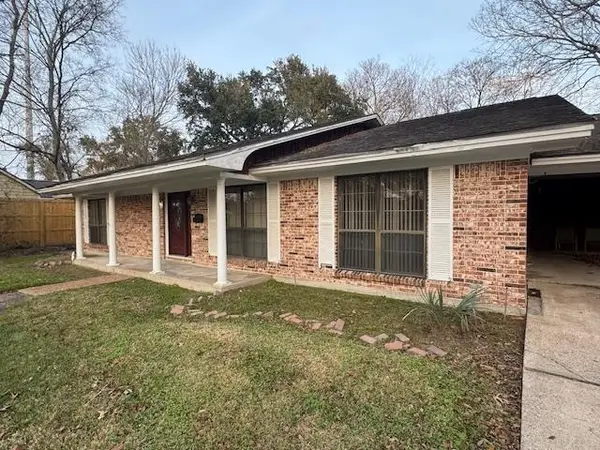 Listed by ERA$234,900Active3 beds 2 baths2,187 sq. ft.
Listed by ERA$234,900Active3 beds 2 baths2,187 sq. ft.2328 Briarcliff Dr, Beaumont, TX 77706
MLS# 264251Listed by: AMERICAN REAL ESTATE ERA POWER - BEAUMONT 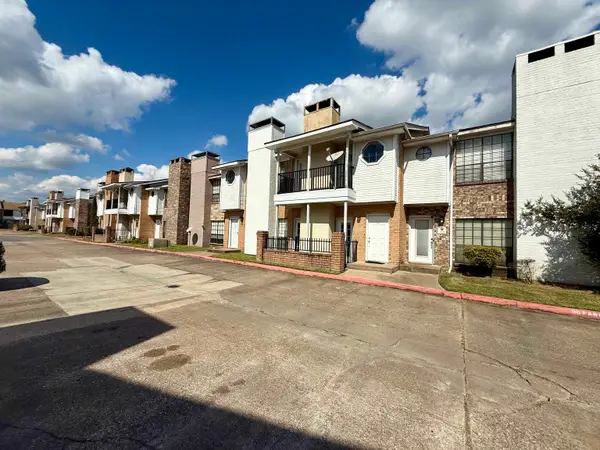 $112,000Active2 beds 3 baths1,056 sq. ft.
$112,000Active2 beds 3 baths1,056 sq. ft.1620 Wellington Place, Unit 1101, Beaumont, TX 77706
MLS# 262419Listed by: COUNTRYLAND PROPERTIES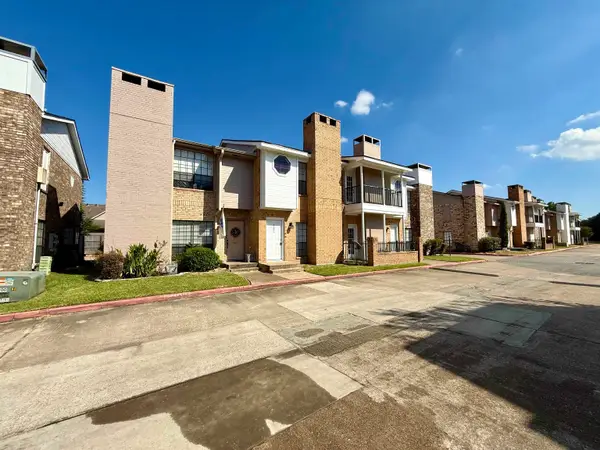 $125,000Active2 beds 3 baths1,215 sq. ft.
$125,000Active2 beds 3 baths1,215 sq. ft.1620 Wellington Place, Unit 502, Beaumont, TX 77706
MLS# 262420Listed by: COUNTRYLAND PROPERTIES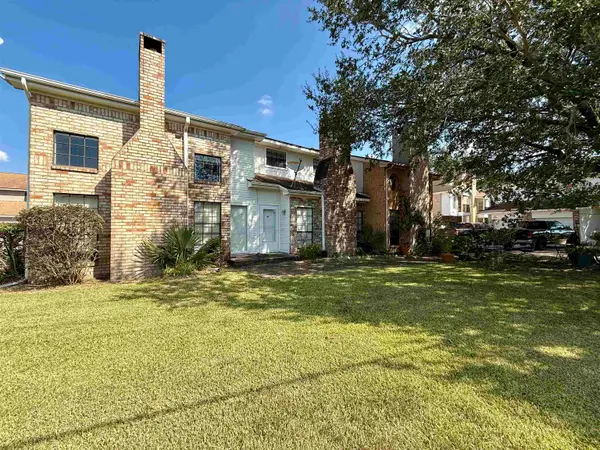 $115,000Active1 beds 2 baths1,127 sq. ft.
$115,000Active1 beds 2 baths1,127 sq. ft.1620 Wellington Place, Unit 701, Beaumont, TX 77706
MLS# 262422Listed by: COUNTRYLAND PROPERTIES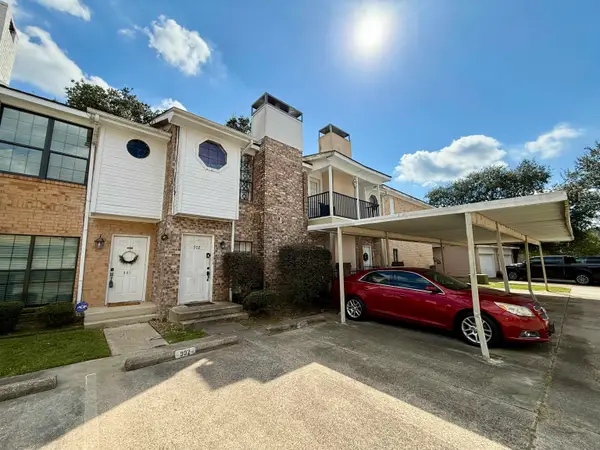 $125,000Active2 beds 3 baths1,215 sq. ft.
$125,000Active2 beds 3 baths1,215 sq. ft.1620 Wellington Place, Unit 902, Beaumont, TX 77706
MLS# 262424Listed by: COUNTRYLAND PROPERTIES
