Local realty services provided by:American Real Estate ERA Powered
5210 Ada Ave,Beaumont, TX 77708
$229,500
- 3 Beds
- 2 Baths
- 1,722 sq. ft.
- Single family
- Active
Listed by: dana johnson
Office: re/max one
MLS#:258019
Source:TX_BBOR
Price summary
- Price:$229,500
- Price per sq. ft.:$133.28
About this home
5210 Ada is nestled on a fenced corner lot in Woodland Estates. This home has been updated with fresh paint and a 30 year architectural shingle roof. The Entry, Living Room, Kitchen & Breakfast area feature tile floors, crown molding, and 2" blinds. Breakfast Room with pretty Bay window is open to Kitchen, which boasts a Whirlpool stainless appliance package and custom cabinetry. Formal Dining is open to Living Room & perfect for entertaining. Living Room boasts an electric infrared fireplace that can be enjoyed with or without heat. Cozy! Easy care Luxury Vinyl Plank flooring throughout the rest of the house. Master Suite is spacious & offers Master Bath with jetted tub, dual vanities & tons of built-ins. 2nd & 3rd Bedrooms have ample closets. The inside laundry room has space for a freezer & extra storage. It leads out to a newly poured concrete patio, walkway and driveway. Covered breezeway connects to detached garage; gutters on the garage & patio carry rainwater to French drains.
Contact an agent
Home facts
- Listing ID #:258019
- Added:263 day(s) ago
- Updated:January 31, 2026 at 03:35 PM
Rooms and interior
- Bedrooms:3
- Total bathrooms:2
- Full bathrooms:2
- Living area:1,722 sq. ft.
Heating and cooling
- Cooling:Central Electric
- Heating:Central Electric
Structure and exterior
- Roof:Arch. Comp. Shingle
- Building area:1,722 sq. ft.
- Lot area:0.3 Acres
Utilities
- Water:City Water
- Sewer:City Sewer
Finances and disclosures
- Price:$229,500
- Price per sq. ft.:$133.28
New listings near 5210 Ada Ave
- New
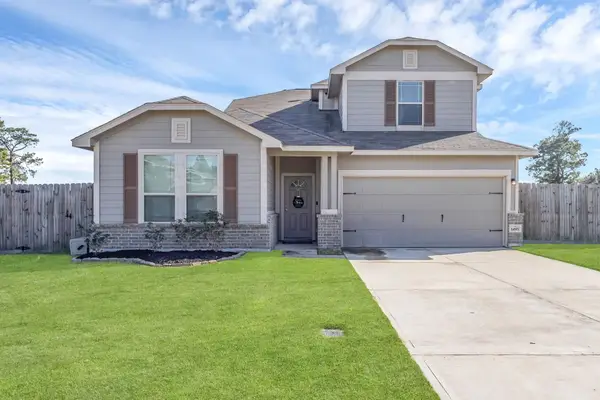 $313,000Active4 beds 2 baths2,025 sq. ft.
$313,000Active4 beds 2 baths2,025 sq. ft.1495 Alice Drive, Beaumont, TX 77705
MLS# 69022829Listed by: CONNECT REALTY.COM - New
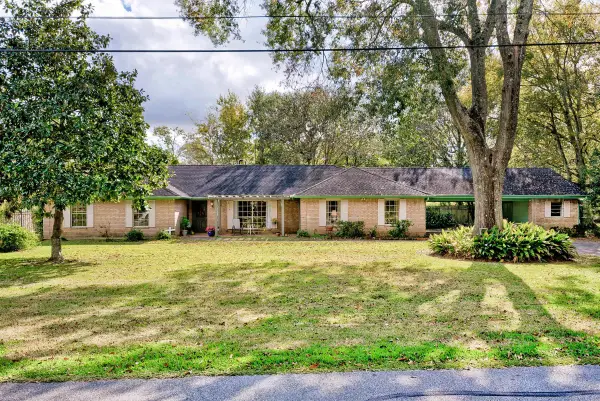 $331,000Active4 beds 3 baths3,124 sq. ft.
$331,000Active4 beds 3 baths3,124 sq. ft.7965 Halliday Ln, Beaumont, TX 77706-5312
MLS# 264675Listed by: RE/MAX ONE - New
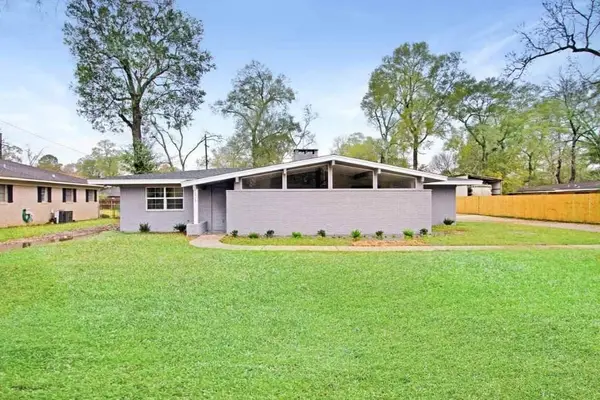 $375,000Active4 beds 3 baths3,200 sq. ft.
$375,000Active4 beds 3 baths3,200 sq. ft.7575 Coburn Dr, Beaumont, TX 77707-1613
MLS# 264679Listed by: JLA REALTY - New
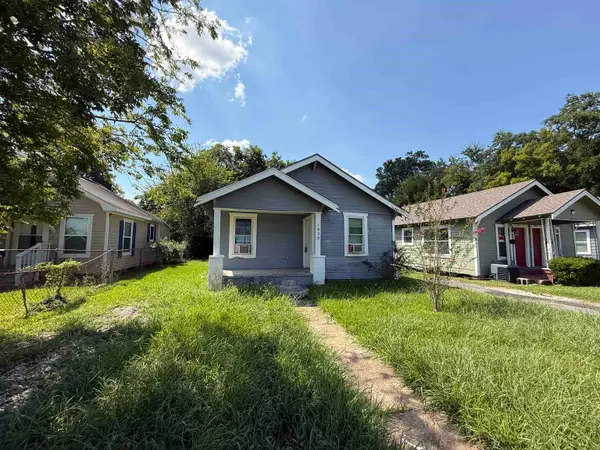 $59,000Active2 beds 1 baths960 sq. ft.
$59,000Active2 beds 1 baths960 sq. ft.1935 Euclid St., Beaumont, TX 77705
MLS# 264669Listed by: DAYNA SIMMONS REAL ESTATE - New
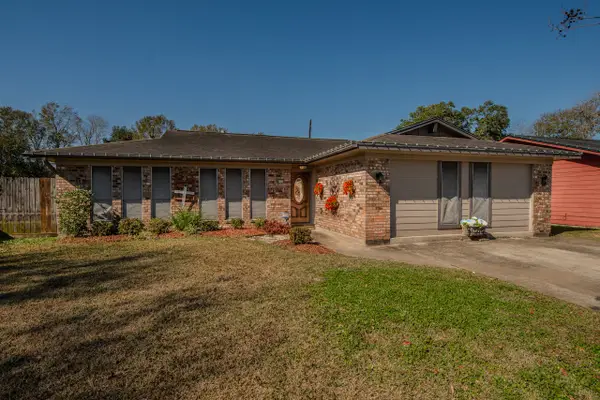 $249,900Active3 beds 2 baths1,894 sq. ft.
$249,900Active3 beds 2 baths1,894 sq. ft.820 Enfield Lane, Beaumont, TX 77707
MLS# 43272287Listed by: COLDWELL BANKER SOUTHERN HOMES - New
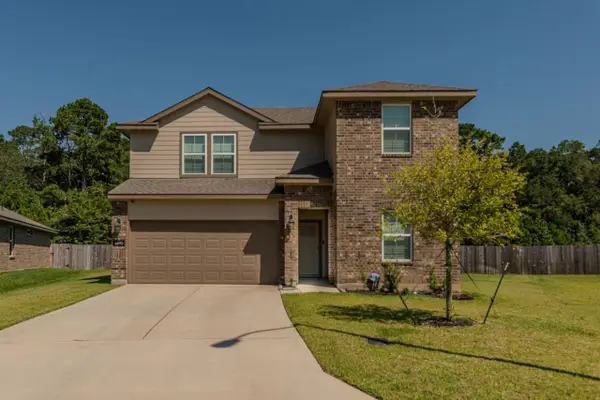 $325,000Active4 beds 3 baths2,281 sq. ft.
$325,000Active4 beds 3 baths2,281 sq. ft.6690 Highpoint Ave., Beaumont, TX 77708
MLS# 264659Listed by: COLDWELL BANKER SOUTHERN HOMES - New
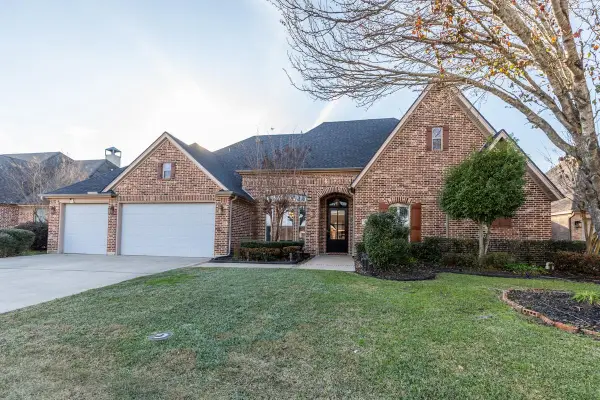 $500,000Active5 beds 3 baths3,095 sq. ft.
$500,000Active5 beds 3 baths3,095 sq. ft.3535 Prescott Dr., Beaumont, TX 77706
MLS# 264657Listed by: DAYNA SIMMONS REAL ESTATE - New
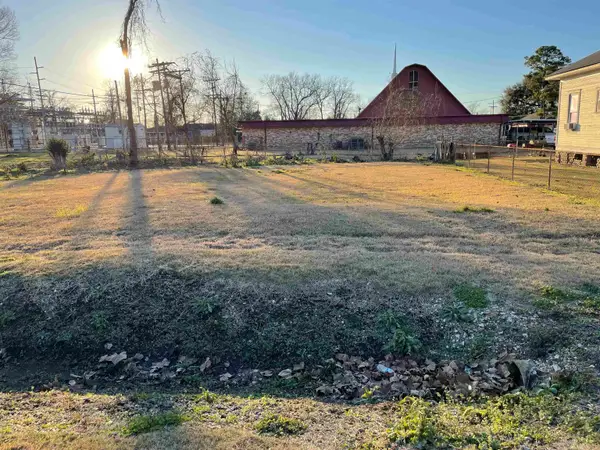 $7,500Active0.2 Acres
$7,500Active0.2 Acres1085 Center Street, Beaumont, TX 77701
MLS# 264655Listed by: CONNECT REALTY - New
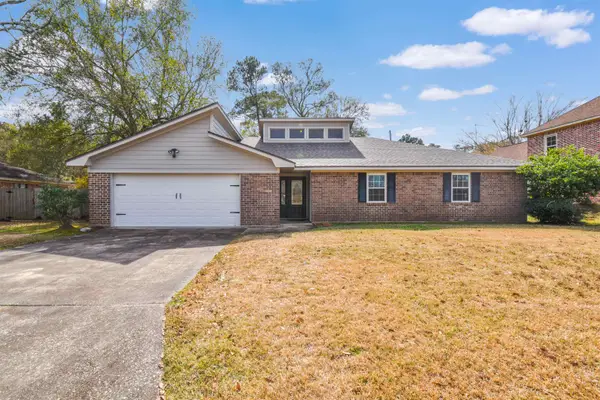 $230,000Active3 beds 2 baths1,539 sq. ft.
$230,000Active3 beds 2 baths1,539 sq. ft.12865 Tanoak Ln, Beaumont, TX 77713
MLS# 264485Listed by: TRIANGLE REAL ESTATE, LLC - New
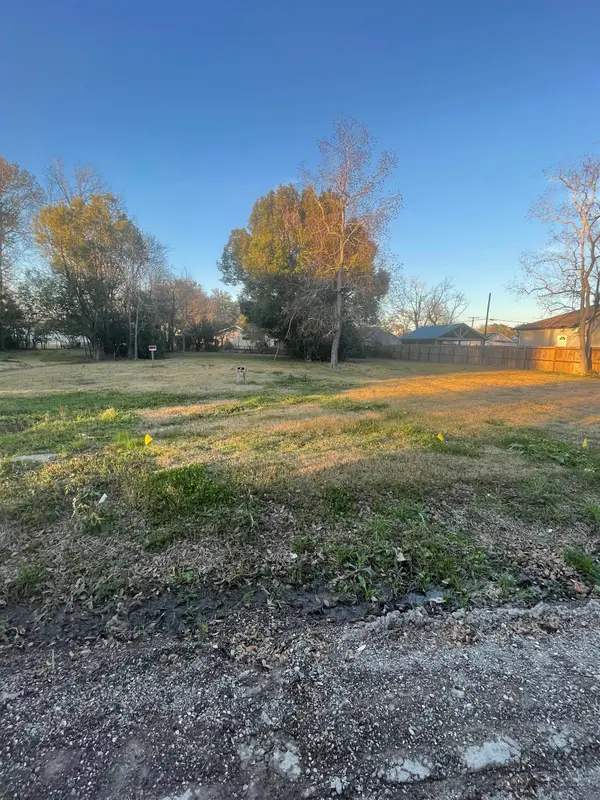 $15,000Active0.16 Acres
$15,000Active0.16 Acres940 Church Street, Beaumont, TX 77705
MLS# 264652Listed by: CONNECT REALTY

