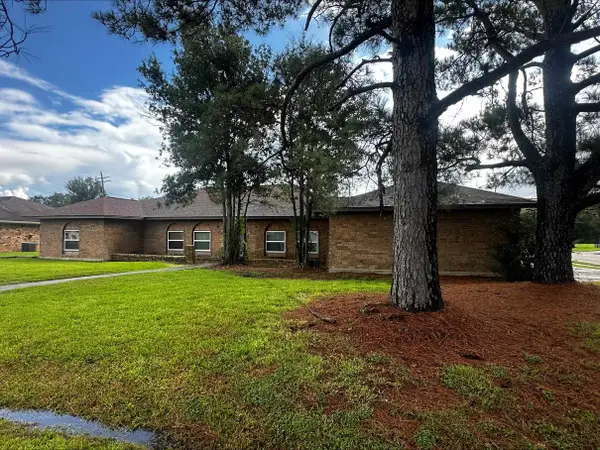5535 Briar Way, Beaumont, TX 77706
Local realty services provided by:ERA Experts
5535 Briar Way,Beaumont, TX 77706
$314,900
- 4 Beds
- 3 Baths
- 2,346 sq. ft.
- Single family
- Active
Listed by:dana johnson
Office:re/max one
MLS#:74636806
Source:HARMLS
Price summary
- Price:$314,900
- Price per sq. ft.:$134.23
- Monthly HOA dues:$11.25
About this home
Come Home to Briar Creek. This 4/2.5/2 offers a fantastic floor plan. You'll love the gleaming woods floors as soon as you enter this home. Spacious Formal Dining Room is open to Living Room complete with gorgeous crown molding & trim, trey ceilings, a gas log fireplace, and built-ins. The gourmet Kitchen offers a gas range, stainless appliances, island work center, abundant cabinetry, and is open to a light & bright Breakfast Room which overlooks the backyard. The Utility Room, 1/2 Bathroom, & a small Bedroom (perfect fora home office), are just steps away from the Kitchen. Master Suite is roomy & offers beautiful finishes as well. The Master Bath is complete with a soaking tub, separate shower, vanity area & large walk-in closet. Additional 2 Bedrooms share a full Bathroom, and are located toward the front of the house. Pretty Sunroom offers an exposed brick wall and tons of natural light; perfect for relaxation, or even working remotely. Enjoy the shaded Backyard with Pergola.
Contact an agent
Home facts
- Year built:1998
- Listing ID #:74636806
- Updated:September 25, 2025 at 11:40 AM
Rooms and interior
- Bedrooms:4
- Total bathrooms:3
- Full bathrooms:2
- Half bathrooms:1
- Living area:2,346 sq. ft.
Heating and cooling
- Cooling:Central Air, Electric
- Heating:Central, Electric
Structure and exterior
- Roof:Composition
- Year built:1998
- Building area:2,346 sq. ft.
Schools
- High school:WEST BROOK HIGH SCHOOL
- Middle school:MARSHALL MIDDLE SCHOOL (BEAUMONT)
- Elementary school:REGINAL-HOWELL ELEMENTARY SCHOOL
Utilities
- Sewer:Public Sewer
Finances and disclosures
- Price:$314,900
- Price per sq. ft.:$134.23
New listings near 5535 Briar Way
- New
 $399,000Active4 beds 3 baths3,087 sq. ft.
$399,000Active4 beds 3 baths3,087 sq. ft.6375 Ellington Lane, Beaumont, TX 77706
MLS# 37397578Listed by: REALTY ASSOCIATES - New
 Listed by ERA$125,000Active4 beds 2 baths2,551 sq. ft.
Listed by ERA$125,000Active4 beds 2 baths2,551 sq. ft.4495 Beale, Beaumont, TX 77705-0000
MLS# 262051Listed by: AMERICAN REAL ESTATE - ORANGE -- 9001036 - New
 $245,000Active5 beds 3 baths2,563 sq. ft.
$245,000Active5 beds 3 baths2,563 sq. ft.5530 DUFF, Beaumont, TX 77706
MLS# 262044Listed by: RE/MAX ONE -- 9000010 - New
 $100,000Active3 beds 2 baths3,264 sq. ft.
$100,000Active3 beds 2 baths3,264 sq. ft.1370 Ashley Ave, Beaumont, TX 77701
MLS# 262040Listed by: CONNECT REALTY -- 573369 - New
 $85,000Active0.31 Acres
$85,000Active0.31 Acres6045 Omar Street, Beaumont, TX 77707
MLS# 50211677Listed by: COLDWELL BANKER SOUTHERN HOMES - New
 $85,000Active0.24 Acres
$85,000Active0.24 Acres6060 Omar Street, Beaumont, TX 77707
MLS# 42760666Listed by: COLDWELL BANKER SOUTHERN HOMES - New
 $85,000Active0.22 Acres
$85,000Active0.22 Acres6070 Omar Street, Beaumont, TX 77707
MLS# 69800524Listed by: COLDWELL BANKER SOUTHERN HOMES - New
 $249,500Active3 beds 2 baths1,717 sq. ft.
$249,500Active3 beds 2 baths1,717 sq. ft.5815 Clint Ln, Beaumont, TX 77713-9817
MLS# 262022Listed by: RE/MAX ONE -- 9000010 - New
 $164,900Active3 beds 2 baths1,322 sq. ft.
$164,900Active3 beds 2 baths1,322 sq. ft.8425 Braeburn, Beaumont, TX 77707
MLS# 262024Listed by: RE/MAX ONE -- 9000010 - New
 $85,000Active0.28 Acres
$85,000Active0.28 Acres7960 Omar Street, Beaumont, TX 77707
MLS# 90926288Listed by: COLDWELL BANKER SOUTHERN HOMES
