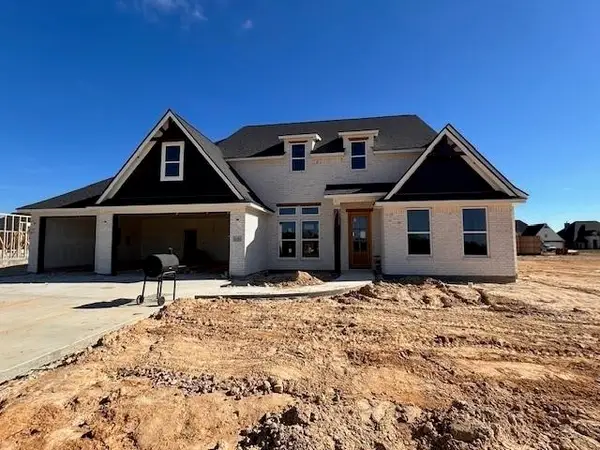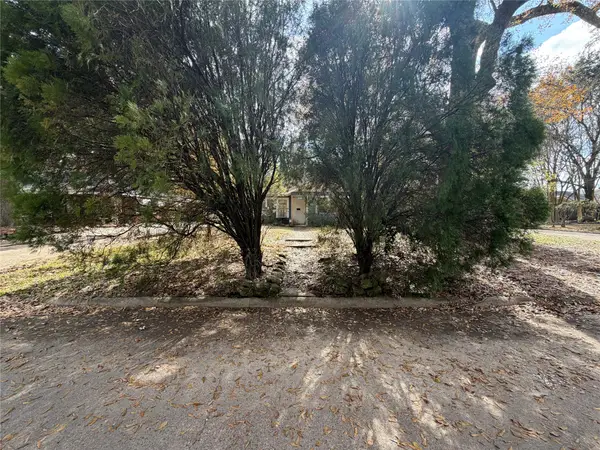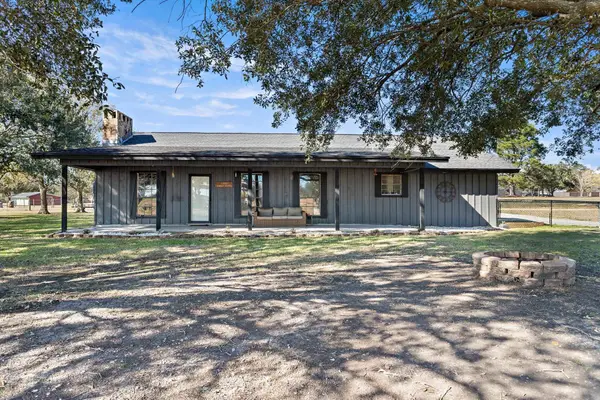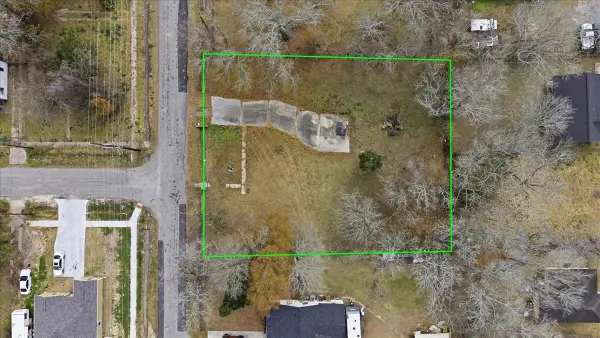5775 Kathy Ln, Beaumont, TX 77713
Local realty services provided by:American Real Estate ERA Powered
5775 Kathy Ln,Beaumont, TX 77713
$315,000
- 4 Beds
- 2 Baths
- 2,129 sq. ft.
- Single family
- Active
Listed by: betty cheek
Office: re/max one
MLS#:263016
Source:TX_BBOR
Price summary
- Price:$315,000
- Price per sq. ft.:$147.96
About this home
Welcome to this warm and inviting 4-bedroom, 2-bath home located in one of Beaumont’s north-side neighborhoods. Thoughtfully maintained and updated, this property offers comfort, style, and functionality—perfect for anyone looking for a move-in-ready home. Step inside to a spacious living room featuring cathedral ceilings and a cozy gas log fireplace, creating an inviting atmosphere for relaxing or entertaining. The home is equipped with gas heat, gas stove, and energy-efficient features that make everyday living convenient and cost-effective. The backyard is truly an oasis—featuring a large covered patio, complete with a fireplace and pergola, ideal for outdoor gatherings, grilling, or simply enjoying a quiet evening outdoors. Outside, the curb appeal stands out with a charming brick walkway leading to the front entrance and recessed lighting all around the exterior. A new roof installed in 2023 ensures peace of mind for years to come. Call today to view this home!
Contact an agent
Home facts
- Listing ID #:263016
- Added:90 day(s) ago
- Updated:February 10, 2026 at 04:06 PM
Rooms and interior
- Bedrooms:4
- Total bathrooms:2
- Full bathrooms:2
- Living area:2,129 sq. ft.
Heating and cooling
- Cooling:Central Electric
- Heating:Central Gas
Structure and exterior
- Roof:Arch. Comp. Shingle
- Building area:2,129 sq. ft.
Utilities
- Water:City Water
- Sewer:City Sewer
Finances and disclosures
- Price:$315,000
- Price per sq. ft.:$147.96
- Tax amount:$5,602
New listings near 5775 Kathy Ln
- New
 $533,200Active4 beds 3 baths2,760 sq. ft.
$533,200Active4 beds 3 baths2,760 sq. ft.6535 Claybourn Drive, Beaumont, TX 77706
MLS# 28728823Listed by: COLDWELL BANKER SOUTHERN HOMES - New
 $97,999Active3 beds 2 baths1,572 sq. ft.
$97,999Active3 beds 2 baths1,572 sq. ft.2740 Lakeview Circle, Beaumont, TX 77703
MLS# 56101177Listed by: SURGE REALTY - New
 $90,000Active-- beds -- baths1,394 sq. ft.
$90,000Active-- beds -- baths1,394 sq. ft.899 Cartwright Street, Beaumont, TX 77701
MLS# 83408359Listed by: COLDWELL BANKER SOUTHERN HOMES - New
 $279,900Active3 beds 2 baths1,780 sq. ft.
$279,900Active3 beds 2 baths1,780 sq. ft.19088 Dove Meadows, Beaumont, TX 77705
MLS# 265032Listed by: JLA REALTY - New
 Listed by ERA$120,000Active3 beds 2 baths1,229 sq. ft.
Listed by ERA$120,000Active3 beds 2 baths1,229 sq. ft.4165 Mouton, Beaumont, TX 77705
MLS# 265033Listed by: AMERICAN REAL ESTATE ERA POWER - BEAUMONT - New
 $175,000Active3 beds 2 baths1,698 sq. ft.
$175,000Active3 beds 2 baths1,698 sq. ft.2450 Harrison, Beaumont, TX 77701
MLS# 265024Listed by: LANGE REALTY GROUP -- 9014834 - New
 $99,995Active3 beds 3 baths1,476 sq. ft.
$99,995Active3 beds 3 baths1,476 sq. ft.3405 Elder Street, Beaumont, TX 77703
MLS# 23951076Listed by: CONNECT REALTY.COM - New
 $40,000Active2 beds 1 baths1,232 sq. ft.
$40,000Active2 beds 1 baths1,232 sq. ft.2565 Mcfaddin, Beaumont, TX 77702
MLS# 265011Listed by: THE PROPERTY SHOPPE - New
 $15,995Active0.44 Acres
$15,995Active0.44 Acres3185 Renaud Street, Beaumont, TX 77703
MLS# 10765660Listed by: CONNECT REALTY.COM - New
 Listed by ERA$173,000Active6 beds 3 baths2,744 sq. ft.
Listed by ERA$173,000Active6 beds 3 baths2,744 sq. ft.2985 Avenue A, Beaumont, TX 77701
MLS# 265005Listed by: AMERICAN REAL ESTATE ERA POWER - BEAUMONT

