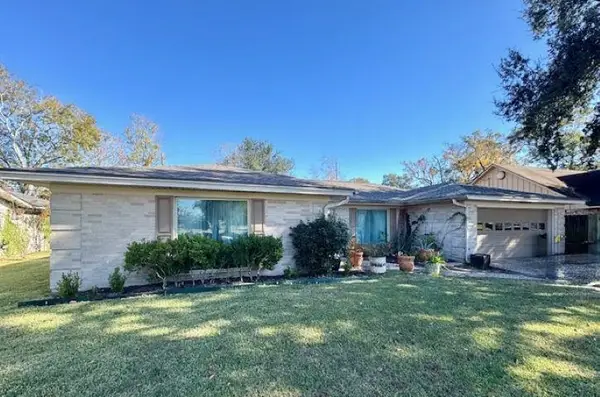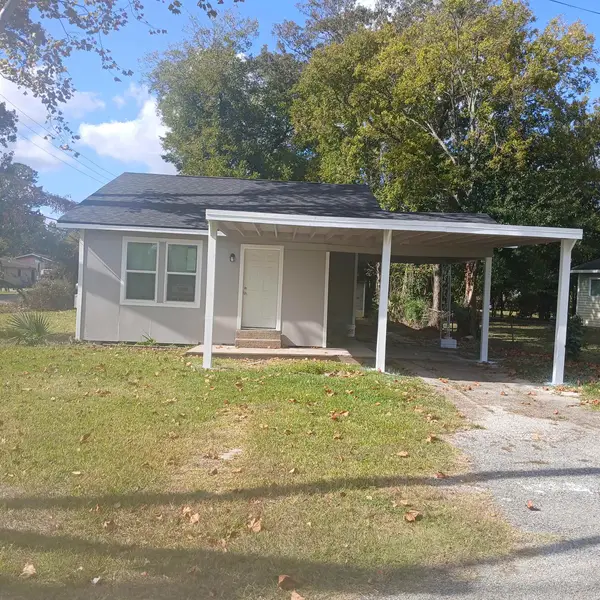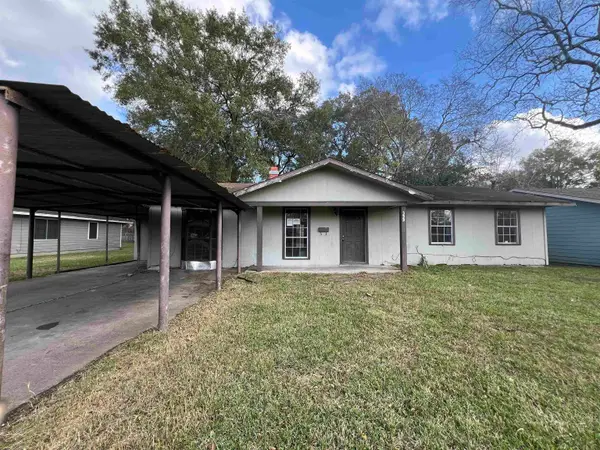5840 Wynden Way, Beaumont, TX 77706
Local realty services provided by:American Real Estate ERA Powered
5840 Wynden Way,Beaumont, TX 77706
$379,900
- 4 Beds
- 3 Baths
- 2,590 sq. ft.
- Single family
- Active
Listed by: shanna allen
Office: re/max one -- 9000010
MLS#:262668
Source:TX_BBOR
Price summary
- Price:$379,900
- Price per sq. ft.:$146.68
About this home
Completely updated and move-in ready! This stunning Home features a sleek contemporary design with 4 bedrooms, 2.5 bathrooms and a 2-car garage. The open-concept layout offers abundant natural light, clean lines, and modern finishes, including luxury vinyl plank flooring throughout. Sitting on 0.42 of an acre in a quiet cul-de-sac, there's plenty of room to relax, entertain, or even add your own outdoor vision. The kitchen boasts lots of updated cabinetry, quartz countertops, a large island and KitchenAid stainless steel appliances. Perfect for everyday living & entertaining. The primary suite includes a beautifully remodeled ensuite bath and generous closet space. Take the stairway up to a loft that would be perfect for a bedroom or office. It's truly a Home that's move-in ready and made to impress! Call your favorite Realtor today to set up a viewing appointment.
Contact an agent
Home facts
- Listing ID #:262668
- Added:67 day(s) ago
- Updated:January 06, 2026 at 03:34 PM
Rooms and interior
- Bedrooms:4
- Total bathrooms:3
- Full bathrooms:2
- Half bathrooms:1
- Living area:2,590 sq. ft.
Heating and cooling
- Cooling:Central Electric
- Heating:Central Electric
Structure and exterior
- Roof:Arch. Comp. Shingle
- Building area:2,590 sq. ft.
- Lot area:0.42 Acres
Utilities
- Water:City Water
- Sewer:City Sewer
Finances and disclosures
- Price:$379,900
- Price per sq. ft.:$146.68
New listings near 5840 Wynden Way
- New
 $139,900Active2 beds 2 baths1,232 sq. ft.
$139,900Active2 beds 2 baths1,232 sq. ft.3670 Saint Helena St., Beaumont, TX 77703
MLS# 263959Listed by: DAYNA SIMMONS REAL ESTATE - New
 $209,900Active4 beds 2 baths1,720 sq. ft.
$209,900Active4 beds 2 baths1,720 sq. ft.980 Callaway, Beaumont, TX 77706
MLS# 263957Listed by: WEICHERT REALTORS - THE HATMAKER GROUP -- 570698 - New
 $109,900Active4 beds 2 baths1,547 sq. ft.
$109,900Active4 beds 2 baths1,547 sq. ft.860 Bingman Drive, Beaumont, TX 77705
MLS# 13642158Listed by: WHITE PICKET REALTY LLC - New
 Listed by ERA$210,000Active3 beds 2 baths2,111 sq. ft.
Listed by ERA$210,000Active3 beds 2 baths2,111 sq. ft.5110 Cambridge Lane, Beaumont, TX 77707
MLS# 263939Listed by: AMERICAN REAL ESTATE ERA POWER - BEAUMONT - New
 $135,000Active3 beds 2 baths1,488 sq. ft.
$135,000Active3 beds 2 baths1,488 sq. ft.3525 West Ave, Beaumont, TX 77703
MLS# 263943Listed by: FULL CIRCLE TEXAS -- 9009647 - New
 $89,900Active3 beds 2 baths1,370 sq. ft.
$89,900Active3 beds 2 baths1,370 sq. ft.470 E Simmons Street, Beaumont, TX 77703
MLS# 88258473Listed by: TOP BROKERAGE - New
 $164,900Active3 beds 2 baths1,560 sq. ft.
$164,900Active3 beds 2 baths1,560 sq. ft.8213 Heartfield, Beaumont, TX 77706
MLS# 263914Listed by: RE/MAX ONE -- 9000010  $279,500Pending2 beds 2 baths1,703 sq. ft.
$279,500Pending2 beds 2 baths1,703 sq. ft.595 20TH ST, Beaumont, TX 77706
MLS# 263923Listed by: RE/MAX ONE -- 9000010- New
 $269,900Active4 beds 3 baths2,393 sq. ft.
$269,900Active4 beds 3 baths2,393 sq. ft.6985 Ellen Lane, Beaumont, TX 77708
MLS# 70617038Listed by: CAPITAL TRUST REALTY - New
 $85,000Active4 beds 2 baths1,250 sq. ft.
$85,000Active4 beds 2 baths1,250 sq. ft.355 Clemmons, Beaumont, TX 77707
MLS# 263905Listed by: CONNECT REALTY -- 573369
