5905 WINDSWEPT, Beaumont, TX 77713
Local realty services provided by:American Real Estate ERA Powered
5905 WINDSWEPT,Beaumont, TX 77713
$350,000
- 4 Beds
- 2 Baths
- 2,005 sq. ft.
- Single family
- Active
Listed by: karisa tinsley
Office: jla realty -- 9000562
MLS#:263169
Source:TX_BBOR
Price summary
- Price:$350,000
- Price per sq. ft.:$174.56
About this home
Stunning New Construction w/ custom finishes & features that sets it apart! The final touches are being completed, incl installing a privacy fence & landscaping to give it the perfect curb appeal. This gorgeous 4 bedroom 2 bath home has an inviting foyer w/ high ceiling leading to the spacious den. The electric fireplace will set the perfect mood & vibe to unwind as well as the wood beam mantle & ceiling accents in the den & kitchen that creates a warm, cozy & custom appeal. The tray ceiling, recessed lights, trendy fan & matching lights compliment the warm tone tile flooring perfectly throughout the home. The open concept den to kitchen allows you to show off your gorgeous kitchen while gathering around the large island. Plenty of wood cabinets & countertop space, & gas range w/ a griddle to make your gourmet recipes. The dreamy master bath has a Lg shower & sep tub w/ 2 sinks & HUGE closet! Oversize indoor laundry room & a cov patio are the icing on the cake to complete this home.
Contact an agent
Home facts
- Listing ID #:263169
- Added:48 day(s) ago
- Updated:January 08, 2026 at 03:50 PM
Rooms and interior
- Bedrooms:4
- Total bathrooms:2
- Full bathrooms:2
- Living area:2,005 sq. ft.
Heating and cooling
- Cooling:Central Electric
- Heating:Central Gas
Structure and exterior
- Roof:Arch. Comp. Shingle
- Building area:2,005 sq. ft.
- Lot area:0.22 Acres
Utilities
- Water:City Water
- Sewer:City Sewer
Finances and disclosures
- Price:$350,000
- Price per sq. ft.:$174.56
New listings near 5905 WINDSWEPT
- New
 $93,997Active3 beds 2 baths1,652 sq. ft.
$93,997Active3 beds 2 baths1,652 sq. ft.1350 Edwin Street, Beaumont, TX 77705
MLS# 51593715Listed by: NB ELITE REALTY - New
 $318,000Active4 beds 3 baths2,052 sq. ft.
$318,000Active4 beds 3 baths2,052 sq. ft.1495 Alice Drive, Beaumont, TX 77705
MLS# 264037Listed by: CONNECT REALTY - New
 $119,000Active2 beds 2 baths1,233 sq. ft.
$119,000Active2 beds 2 baths1,233 sq. ft.537 Longmeadow, Beaumont, TX 77707
MLS# 264038Listed by: COLDWELL BANKER LUMBERTON -- 422284 - New
 $249,900Active3 beds 2 baths1,530 sq. ft.
$249,900Active3 beds 2 baths1,530 sq. ft.10735 Vinson St., Beaumont, TX 77713
MLS# 264042Listed by: CONNECT REALTY - New
 $75,000Active2 beds 2 baths1,064 sq. ft.
$75,000Active2 beds 2 baths1,064 sq. ft.5785 Forrest Glade, Beaumont, TX 77713
MLS# 264034Listed by: JACOB THOMPSON, BROKER - 663214 - New
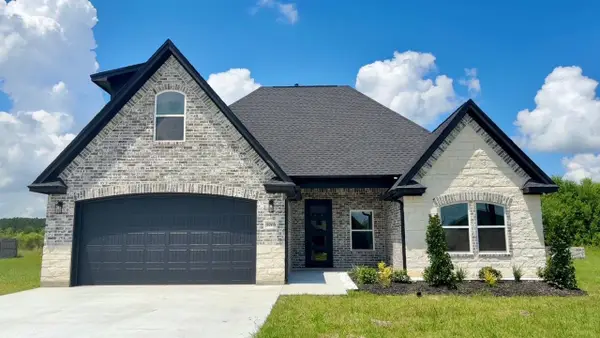 $329,900Active3 beds 3 baths2,000 sq. ft.
$329,900Active3 beds 3 baths2,000 sq. ft.5705 Essie Ln., Beaumont, TX 77713
MLS# 264023Listed by: COLDWELL BANKER SOUTHERN HOMES -- 422284 - New
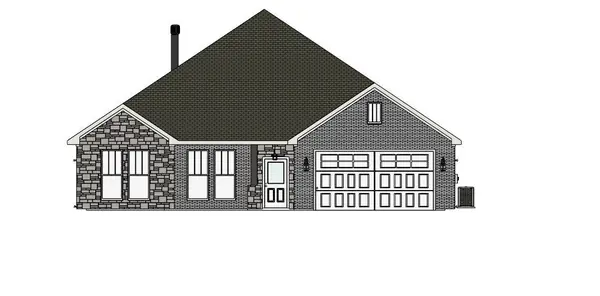 $315,000Active4 beds 2 baths1,934 sq. ft.
$315,000Active4 beds 2 baths1,934 sq. ft.9145 Oak Dale, Beaumont, TX 77707
MLS# 264025Listed by: RE/MAX ONE -- 9000010 - New
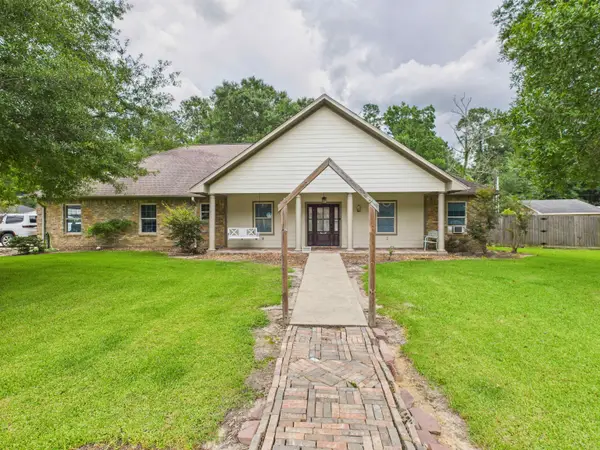 $269,900Active5 beds 4 baths2,419 sq. ft.
$269,900Active5 beds 4 baths2,419 sq. ft.7090 Carroll Ln, Beaumont, TX 77713
MLS# 264015Listed by: LPT REALTY, LLC - New
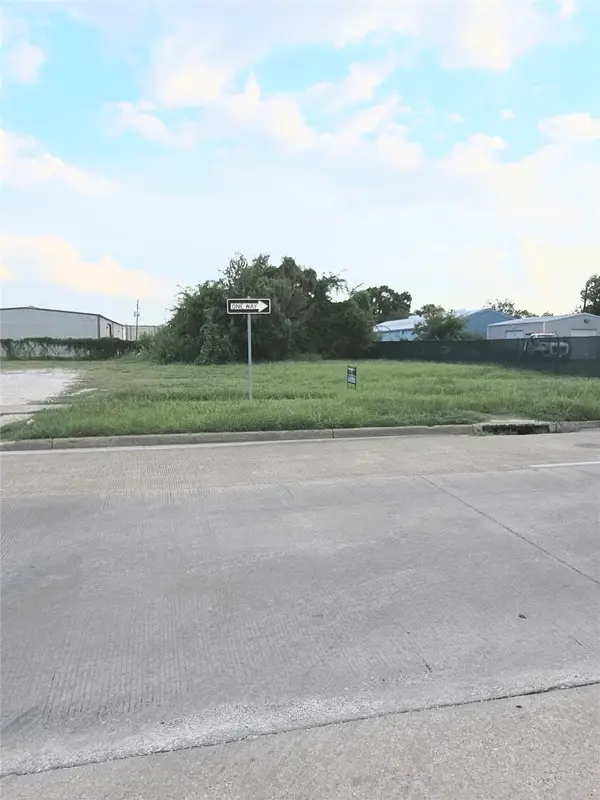 $25,000Active0.16 Acres
$25,000Active0.16 Acres1157 Liberty Street, Beaumont, TX 77701
MLS# 36836438Listed by: JLA REALTY - New
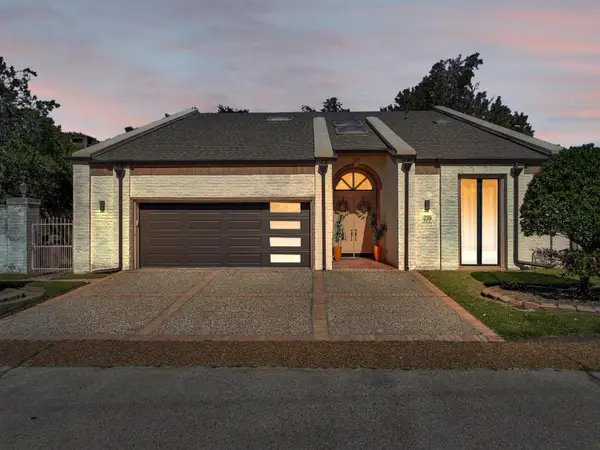 $389,000Active2 beds 4 baths2,959 sq. ft.
$389,000Active2 beds 4 baths2,959 sq. ft.220 Summerwood St, Beaumont, TX 77706
MLS# 264012Listed by: RE/MAX ON THE WATER - BOLIVAR -- 9009235
