Local realty services provided by:American Real Estate ERA Powered
6435 Highpoint Ave,Beaumont, TX 77708
$320,000
- 4 Beds
- 3 Baths
- 2,165 sq. ft.
- Single family
- Active
Listed by: shanshah kanzani
Office: exp realty, llc.
MLS#:261513
Source:TX_BBOR
Price summary
- Price:$320,000
- Price per sq. ft.:$147.81
About this home
Beautiful Home in Beaumont’s West End – Built in 2022! Located in the gated Highpoint community, this well-crafted Lakeway floor plan offers 4 bedrooms, 3 bathrooms, and a 2-car garage on a 0.18-acre lot. With 2,165 sq. ft. of living space, this home blends comfort and style. The inviting foyer opens to a guest bedroom with full bath, private study, and convenient coat closet. The open-concept kitchen features a breakfast bar, sleek countertops, and stainless steel appliances, flowing seamlessly into the spacious family room and dining area. Two additional bedrooms with a shared bath are located off the main living space. The private primary suite includes a spa-like bathroom with dual vanities, a walk-in closet, and water closet. Enjoy outdoor living on the covered patio overlooking the fenced backyard. Additional features include a front yard sprinkler system for easy maintenance.
Contact an agent
Home facts
- Listing ID #:261513
- Added:138 day(s) ago
- Updated:January 31, 2026 at 03:35 PM
Rooms and interior
- Bedrooms:4
- Total bathrooms:3
- Full bathrooms:3
- Living area:2,165 sq. ft.
Heating and cooling
- Cooling:Central Electric
- Heating:Central Gas
Structure and exterior
- Roof:Comp. Shingle
- Building area:2,165 sq. ft.
- Lot area:0.18 Acres
Utilities
- Water:City Water
- Sewer:City Sewer
Finances and disclosures
- Price:$320,000
- Price per sq. ft.:$147.81
New listings near 6435 Highpoint Ave
- New
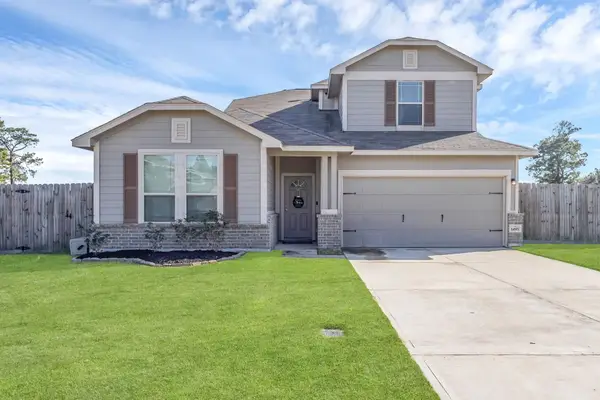 $313,000Active4 beds 2 baths2,025 sq. ft.
$313,000Active4 beds 2 baths2,025 sq. ft.1495 Alice Drive, Beaumont, TX 77705
MLS# 69022829Listed by: CONNECT REALTY.COM - New
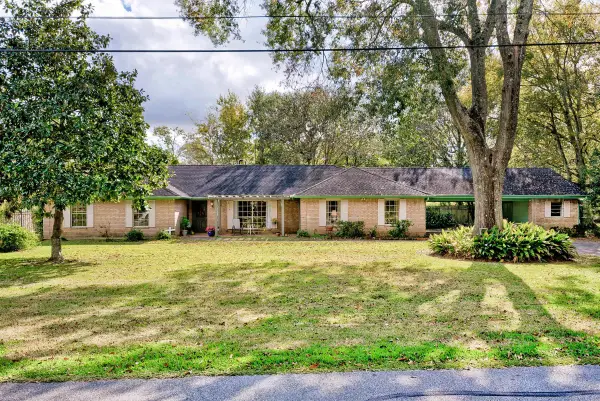 $331,000Active4 beds 3 baths3,124 sq. ft.
$331,000Active4 beds 3 baths3,124 sq. ft.7965 Halliday Ln, Beaumont, TX 77706-5312
MLS# 264675Listed by: RE/MAX ONE - New
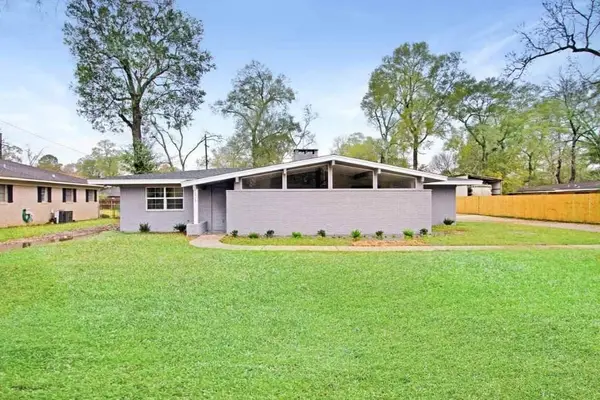 $375,000Active4 beds 3 baths3,200 sq. ft.
$375,000Active4 beds 3 baths3,200 sq. ft.7575 Coburn Dr, Beaumont, TX 77707-1613
MLS# 264679Listed by: JLA REALTY - New
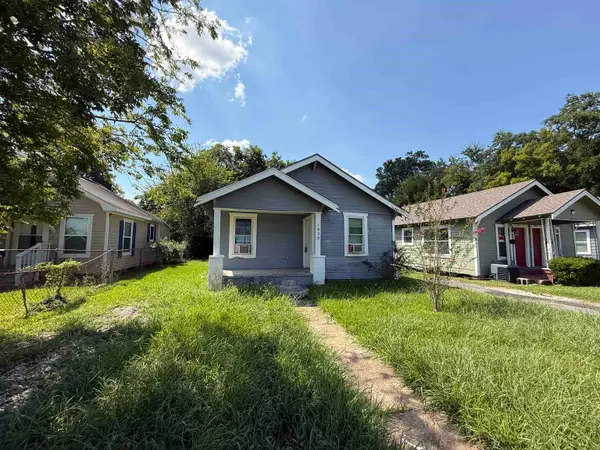 $59,000Active2 beds 1 baths960 sq. ft.
$59,000Active2 beds 1 baths960 sq. ft.1935 Euclid St., Beaumont, TX 77705
MLS# 264669Listed by: DAYNA SIMMONS REAL ESTATE - New
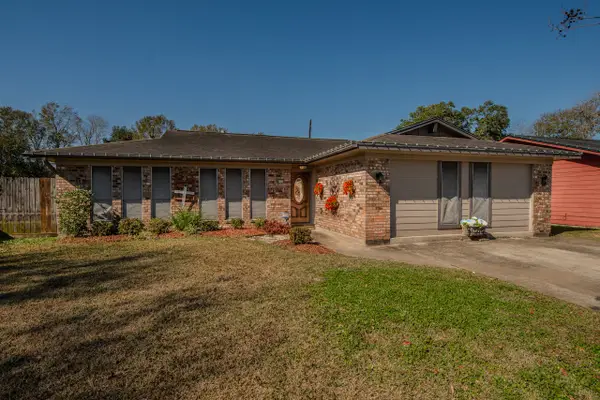 $249,900Active3 beds 2 baths1,894 sq. ft.
$249,900Active3 beds 2 baths1,894 sq. ft.820 Enfield Lane, Beaumont, TX 77707
MLS# 43272287Listed by: COLDWELL BANKER SOUTHERN HOMES - New
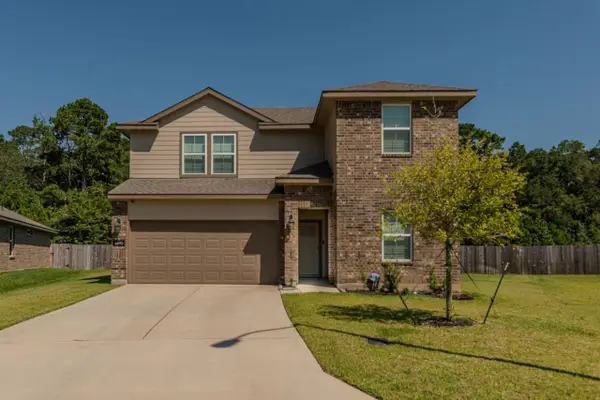 $325,000Active4 beds 3 baths2,281 sq. ft.
$325,000Active4 beds 3 baths2,281 sq. ft.6690 Highpoint Ave., Beaumont, TX 77708
MLS# 264659Listed by: COLDWELL BANKER SOUTHERN HOMES - New
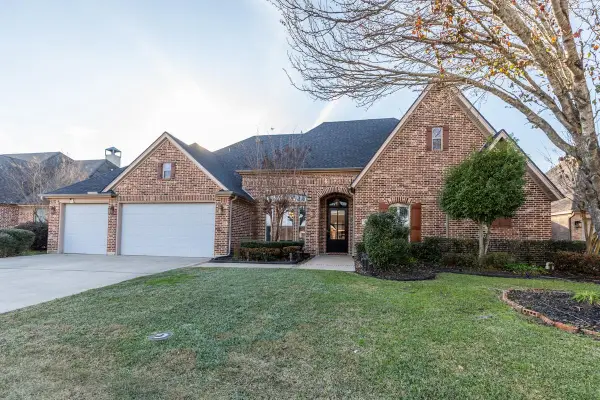 $500,000Active5 beds 3 baths3,095 sq. ft.
$500,000Active5 beds 3 baths3,095 sq. ft.3535 Prescott Dr., Beaumont, TX 77706
MLS# 264657Listed by: DAYNA SIMMONS REAL ESTATE - New
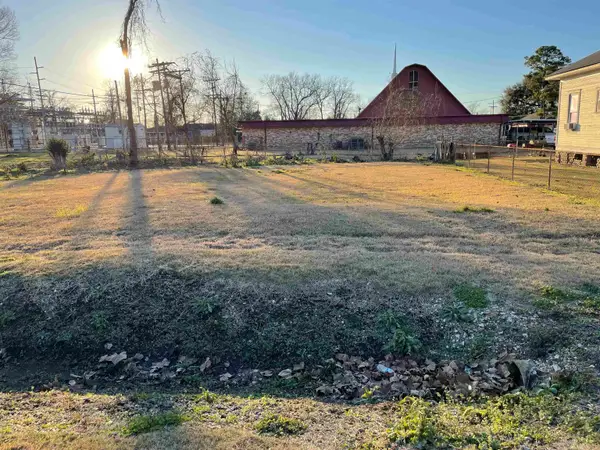 $7,500Active0.2 Acres
$7,500Active0.2 Acres1085 Center Street, Beaumont, TX 77701
MLS# 264655Listed by: CONNECT REALTY - New
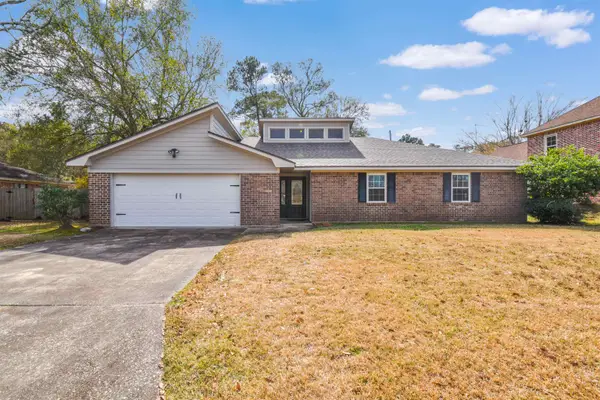 $230,000Active3 beds 2 baths1,539 sq. ft.
$230,000Active3 beds 2 baths1,539 sq. ft.12865 Tanoak Ln, Beaumont, TX 77713
MLS# 264485Listed by: TRIANGLE REAL ESTATE, LLC - New
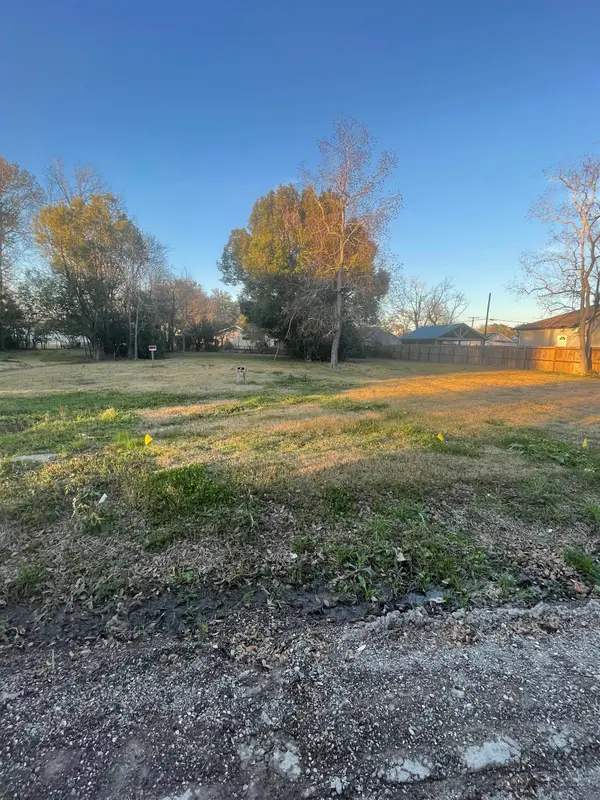 $15,000Active0.16 Acres
$15,000Active0.16 Acres940 Church Street, Beaumont, TX 77705
MLS# 264652Listed by: CONNECT REALTY

