6710 Riplee Street, Beaumont, TX 77708
Local realty services provided by:American Real Estate ERA Powered
6710 Riplee Street,Beaumont, TX 77708
$275,000
- 3 Beds
- 2 Baths
- 1,501 sq. ft.
- Single family
- Active
Listed by: wendy riffe
Office: coldwell banker southern homes
MLS#:47582597
Source:HARMLS
Price summary
- Price:$275,000
- Price per sq. ft.:$183.21
- Monthly HOA dues:$25
About this home
Fall in Love with This Like-New Dream Home in Springwood! Step into style and comfort with this stunning 3-bedroom, 2-bath brick beauty, boasting a spacious 2-car garage and only 2 years young! Located in the highly sought-after Springwood Edition, this home offers the perfect blend of modern luxury and everyday functionality. The heart of the home is the gourmet kitchen, a chef’s paradise featuring sleek granite countertops, gleaming stainless-steel appliances, and a seamless open-concept layout that flows effortlessly into the dining area and family room—perfect for hosting and making memories. Retreat to the spacious primary suite, complete with a spa -like bathroom showcasing a separate tub and walk-in shower, plus his-and-her walk-in closets for all the space you need. Love the outdoors? You’ll adore the covered patio and fully fenced backyard, wrapped in beautiful wood privacy fencing—ideal for relaxing weekends or lively entertaining. Ready to tour, call your agent today!
Contact an agent
Home facts
- Year built:2022
- Listing ID #:47582597
- Updated:December 24, 2025 at 12:39 PM
Rooms and interior
- Bedrooms:3
- Total bathrooms:2
- Full bathrooms:2
- Living area:1,501 sq. ft.
Heating and cooling
- Cooling:Central Air, Electric
- Heating:Central, Electric
Structure and exterior
- Roof:Composition
- Year built:2022
- Building area:1,501 sq. ft.
- Lot area:0.17 Acres
Schools
- High school:BEAUMONT UNITED HIGH SCHOOL
- Middle school:SMITH MIDDLE SCHOOL (BEAUMONT)
- Elementary school:HOMER DRIVE ELEMENTARY SCHOOL
Utilities
- Sewer:Public Sewer
Finances and disclosures
- Price:$275,000
- Price per sq. ft.:$183.21
- Tax amount:$6,505 (2025)
New listings near 6710 Riplee Street
- New
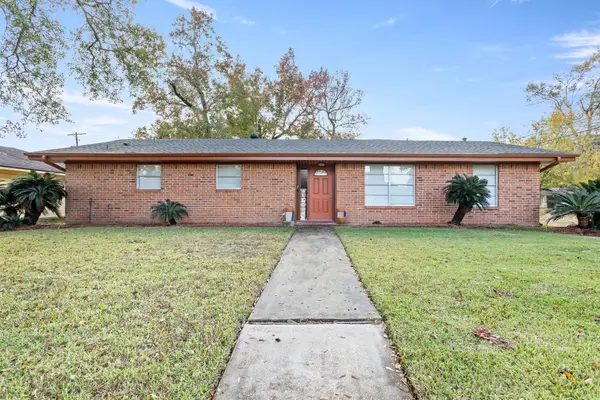 $215,000Active3 beds 2 baths1,932 sq. ft.
$215,000Active3 beds 2 baths1,932 sq. ft.5195 Laurel St., Beaumont, TX 77707
MLS# 263759Listed by: RE/MAX ONE -- 9000010 - New
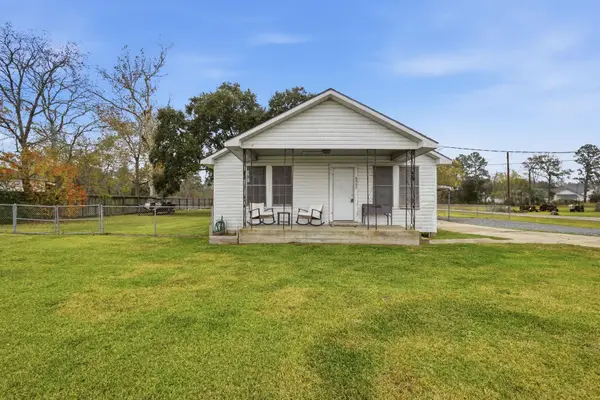 $99,999Active3 beds 1 baths1,232 sq. ft.
$99,999Active3 beds 1 baths1,232 sq. ft.6902 Concord Rd., Beaumont, TX 77708
MLS# 263760Listed by: JLA REALTY -- 9000562 - New
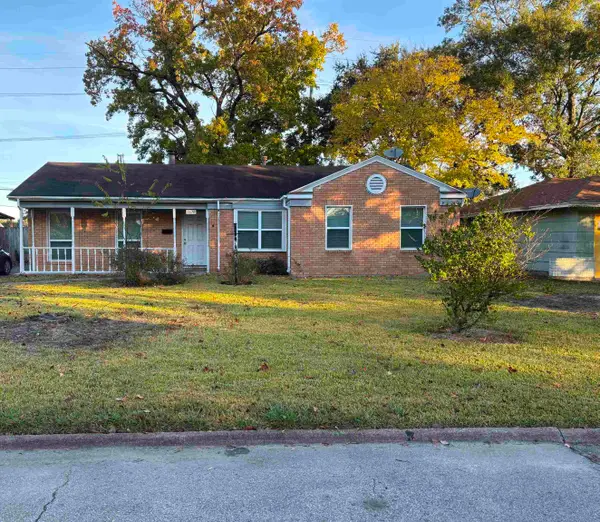 $170,040Active3 beds 2 baths1,197 sq. ft.
$170,040Active3 beds 2 baths1,197 sq. ft.3670 Holland Dr, Beaumont, TX 77707
MLS# 263762Listed by: ADVANTAGE REAL ESTATE -- 566636 - New
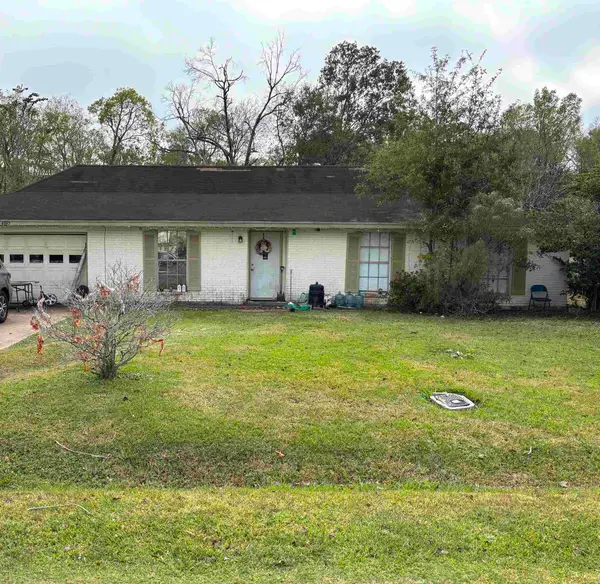 $156,000Active3 beds 2 baths1,326 sq. ft.
$156,000Active3 beds 2 baths1,326 sq. ft.4895 Belmont St, Beaumont, TX 77707
MLS# 263763Listed by: ADVANTAGE REAL ESTATE -- 566636 - New
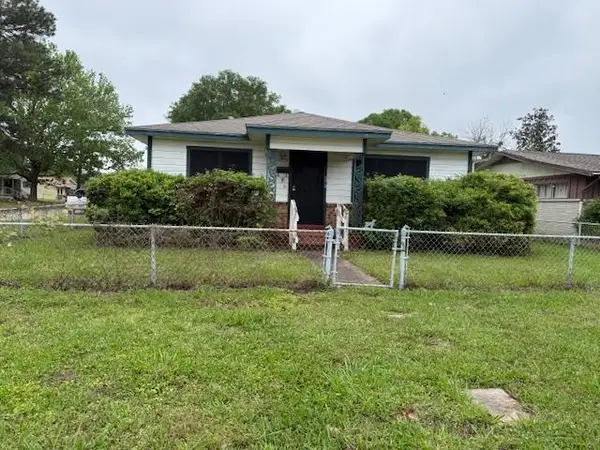 $58,400Active3 beds 2 baths1,457 sq. ft.
$58,400Active3 beds 2 baths1,457 sq. ft.3215 Worcester Street, Beaumont, TX 77705
MLS# 263754Listed by: COLDWELL BANKER LUMBERTON -- 422284 - New
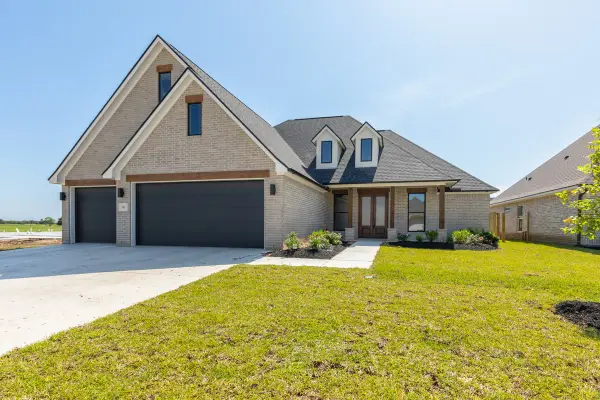 $530,000Active4 beds 4 baths2,675 sq. ft.
$530,000Active4 beds 4 baths2,675 sq. ft.3580 Lily Lane, Beaumont, TX 77713
MLS# 55981263Listed by: DAYNA SIMMONS REAL ESTATE - New
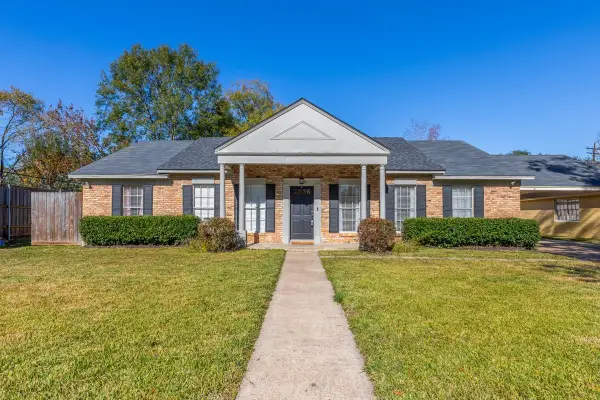 $300,000Active3 beds 3 baths2,652 sq. ft.
$300,000Active3 beds 3 baths2,652 sq. ft.6030 Zenith Lane, Beaumont, TX 77706
MLS# 263687Listed by: DAYNA SIMMONS REAL ESTATE - New
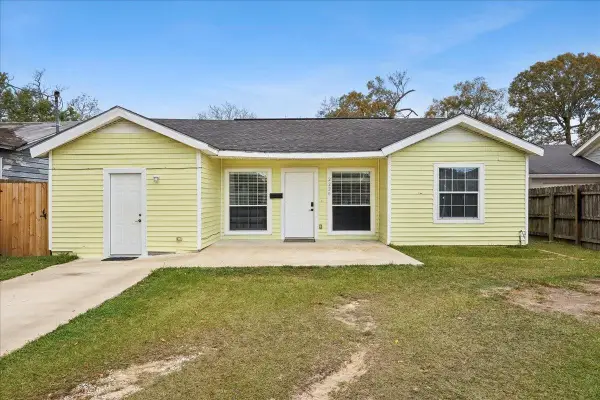 $169,900Active3 beds 2 baths1,583 sq. ft.
$169,900Active3 beds 2 baths1,583 sq. ft.2220 Earl Street, Beaumont, TX 77703
MLS# 263732Listed by: LANGE REALTY GROUP -- 9014834 - New
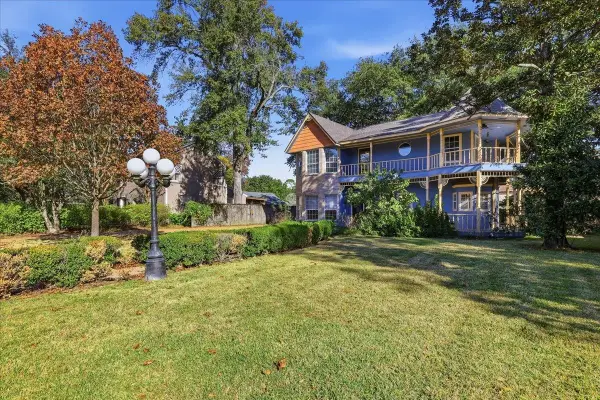 $320,000Active3 beds 3 baths2,282 sq. ft.
$320,000Active3 beds 3 baths2,282 sq. ft.620 20th St., Beaumont, TX 77706
MLS# 263722Listed by: RE/MAX ONE -- 9000010 - New
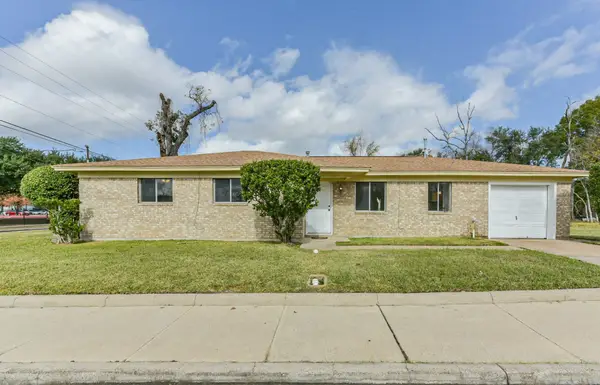 $139,995Active3 beds 2 baths1,275 sq. ft.
$139,995Active3 beds 2 baths1,275 sq. ft.2390 Sarah Street, Beaumont, TX 77705
MLS# 42489332Listed by: EXP REALTY LLC
